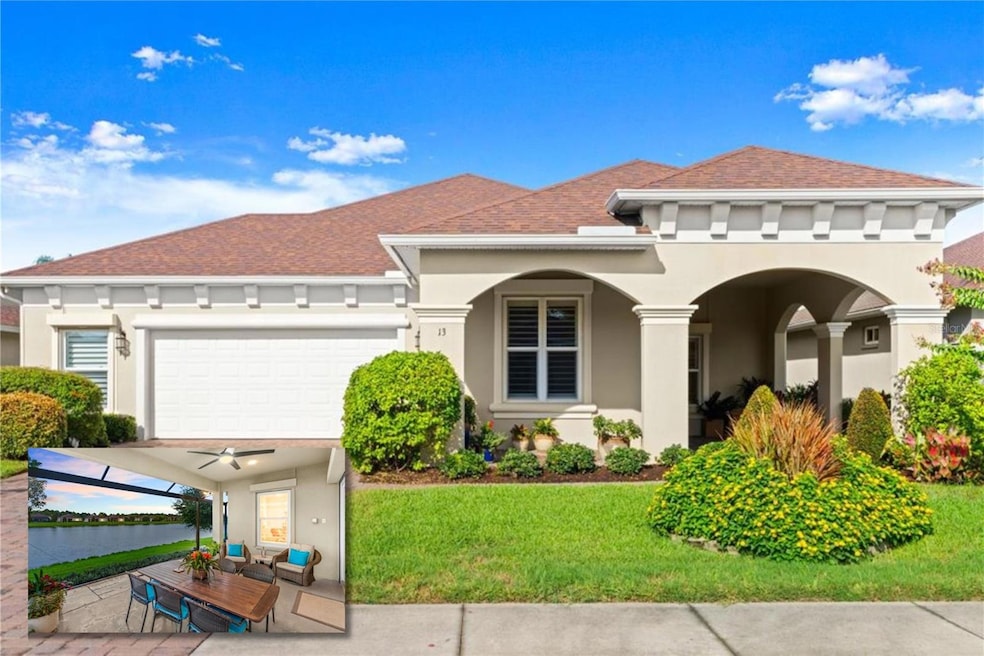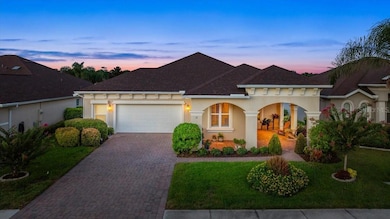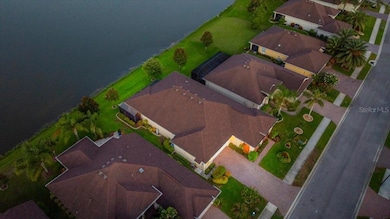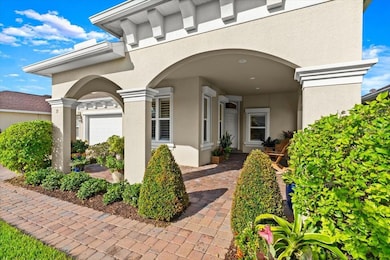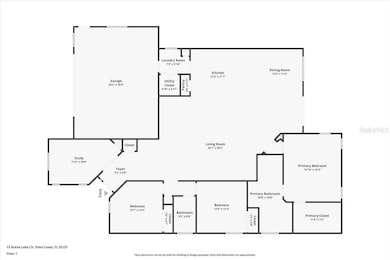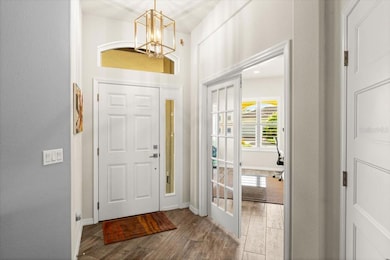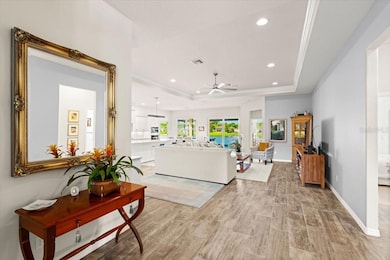13 Arena Lake Cir Palm Coast, FL 32137
Estimated payment $3,519/month
Highlights
- 60 Feet of Lake Waterfront
- Open Floorplan
- Granite Countertops
- Old Kings Elementary School Rated A-
- High Ceiling
- Community Pool
About This Home
Elegant LAKEFRONT 3 bedroom, 2 full bathroom home in Hidden Lakes! This architectural standout offers an incredible opportunity to own a lakefront residence in Hidden Lakes - Palm Coast’s upscale master-planned community known for its lush preserve, fountain-topped lakes, walking trails, resort-style pool, club house, and playgrounds—all with low HOA fees. Setback behind a covered front porch and stone archways, you’ll appreciate the manicured landscaping and long paved driveway. Interior Features That Impress! Step into a home where wood-look tile flooring spans the open floor plan framed by high ceilings, crisp plantation shutters and stylish three-panel interior doors throughout. The expansive living area, centered by a tray-ceiling and a custom-designed coffee or wine bar with built-in fridge—perfect for entertaining or relaxed gatherings. A spacious den/office, complete with a storage closet and French-door entry is a bonus! The stunning gourmet kitchen showcases granite countertops, glass-front cabinetry, stone backsplash, cooktop with a side grill and overhead exhaust, and top-tier built-in double oven. A massive island with a breakfast bar and pantry enhance functionality - all overlooking the oversized screened-in back porch, fully covered and outfitted for ultimate relaxation beside the serene lake and its dancing fountains. All three bedrooms feature plush carpeting and ceiling fans for comfort. The primary suite is a statement of space and luxury: walk-in closet and a spa-like ensuite with dual granite-surface vanities, a huge walk-in tile shower and a separate soaking tub—delivering both elegance and ease daily. This property also comes equipped with Exterior Automatic Hurricane Shutters!! ($45,000 value!) Hidden Lakes offers refined community living with two lakes with fountain views, scenic nature trails, a resort pool, clubhouse and playgrounds—all close to Palm Coast’s Town Center, upscale shopping, I-95 access and pristine Flagler Beaches. This is a home you don't want to pass by - Schedule your exclusive showing today!
Listing Agent
COASTAL GATEWAY REAL ESTATE GROUP Brokerage Phone: 888-977-1588 License #3411918 Listed on: 08/06/2025

Co-Listing Agent
COASTAL GATEWAY REAL ESTATE GROUP Brokerage Phone: 888-977-1588 License #3063166
Home Details
Home Type
- Single Family
Est. Annual Taxes
- $4,748
Year Built
- Built in 2018
Lot Details
- 8,712 Sq Ft Lot
- Lot Dimensions are 149x60
- 60 Feet of Lake Waterfront
- Lake Front
- Street terminates at a dead end
- Southwest Facing Home
- Level Lot
- Landscaped with Trees
- Property is zoned MPD
HOA Fees
- $77 Monthly HOA Fees
Parking
- 2 Car Attached Garage
- Ground Level Parking
- Garage Door Opener
- Driveway
Home Design
- Slab Foundation
- Shingle Roof
- Concrete Siding
- Stucco
Interior Spaces
- 2,279 Sq Ft Home
- 1-Story Property
- Open Floorplan
- Built-In Features
- Shelving
- Dry Bar
- Crown Molding
- Tray Ceiling
- High Ceiling
- Ceiling Fan
- Plantation Shutters
- Sliding Doors
- Family Room Off Kitchen
- Combination Dining and Living Room
- Den
- Inside Utility
- Lake Views
Kitchen
- Eat-In Kitchen
- Breakfast Bar
- Built-In Double Oven
- Cooktop with Range Hood
- Microwave
- Dishwasher
- Granite Countertops
- Solid Wood Cabinet
Flooring
- Carpet
- Concrete
- Ceramic Tile
Bedrooms and Bathrooms
- 3 Bedrooms
- Split Bedroom Floorplan
- En-Suite Bathroom
- Walk-In Closet
- 2 Full Bathrooms
- Soaking Tub
- Bathtub With Separate Shower Stall
Laundry
- Laundry Room
- Dryer
- Washer
Outdoor Features
- Covered Patio or Porch
- Exterior Lighting
- Rain Gutters
Schools
- Old Kings Elementary School
- Buddy Taylor Middle School
- Flagler-Palm Coast High School
Utilities
- Central Heating and Cooling System
- Vented Exhaust Fan
- Heat Pump System
- Cable TV Available
Listing and Financial Details
- Visit Down Payment Resource Website
- Tax Lot 34
- Assessor Parcel Number 33-11-31-3062-00000-0340
Community Details
Overview
- Association fees include pool, ground maintenance, private road, recreational facilities
- Access Difference Association, Phone Number (407) 480-4200
- Hidden Lakes Ph I Sec 2A Subdivision
- The community has rules related to deed restrictions, allowable golf cart usage in the community
Amenities
- Community Mailbox
Recreation
- Community Playground
- Community Pool
Map
Home Values in the Area
Average Home Value in this Area
Tax History
| Year | Tax Paid | Tax Assessment Tax Assessment Total Assessment is a certain percentage of the fair market value that is determined by local assessors to be the total taxable value of land and additions on the property. | Land | Improvement |
|---|---|---|---|---|
| 2024 | $4,638 | $301,818 | -- | -- |
| 2023 | $4,638 | $293,027 | $0 | $0 |
| 2022 | $4,601 | $284,492 | $0 | $0 |
| 2021 | $4,550 | $276,206 | $0 | $0 |
| 2020 | $4,550 | $272,393 | $0 | $0 |
| 2019 | $4,451 | $264,736 | $40,000 | $224,736 |
| 2018 | $815 | $40,000 | $40,000 | $0 |
| 2017 | $347 | $46,000 | $46,000 | $0 |
| 2016 | $56 | $2,725 | $0 | $0 |
Property History
| Date | Event | Price | List to Sale | Price per Sq Ft |
|---|---|---|---|---|
| 10/14/2025 10/14/25 | Price Changed | $579,000 | -2.5% | $254 / Sq Ft |
| 09/16/2025 09/16/25 | Price Changed | $594,000 | -0.8% | $261 / Sq Ft |
| 08/06/2025 08/06/25 | For Sale | $599,000 | -- | $263 / Sq Ft |
Purchase History
| Date | Type | Sale Price | Title Company |
|---|---|---|---|
| Warranty Deed | $365,600 | Southern Title Holding Co Ll | |
| Warranty Deed | $52,500 | Southernn Title Holding Co L |
Mortgage History
| Date | Status | Loan Amount | Loan Type |
|---|---|---|---|
| Open | $265,595 | New Conventional |
Source: Stellar MLS
MLS Number: FC311736
APN: 33-11-31-3062-00000-0340
- 6 Arena Lake Dr
- 62 Arena Lake Dr
- 20 Arrowhead Dr
- 16 Graham Trail
- 21 Arrowhead Dr
- Courtyard III Plan at Toscana - Estate Homes
- Wyndham V Plan at Toscana - Executive Homes
- Courtyard IV Plan at Toscana - Executive Homes
- Bristol Plan at Toscana - Estate Homes
- Sorrento II Plan at Toscana - Executive Homes
- Wyndham III Plan at Toscana - Estate Homes
- Portofino Plan at Toscana - Estate Homes
- Manchester II Plan at Toscana - Executive Homes
- Courtyard Junior Plan at Toscana - Executive Homes
- Deauville Plan at Toscana - Estate Homes
- Courtyard V Plan at Toscana - Estate Homes
- Courtyard Plan at Toscana - Estate Homes
- Courtyard II Plan at Toscana - Executive Homes
- Wyndham V Open Plan at Toscana - Executive Homes
- Courtyard Model Home Plan at Toscana - Executive Homes
- 4 Arena Lake Dr
- 68 Piedmont Dr
- 28 Potters Ln
- 32 Porter Ln
- 65 Pilgrim Dr
- 56 Pilgrim Dr
- 31 Pillar Ln
- 44 Post View Dr
- 54 Postwood Dr
- 21 Spring St
- 13 Post Tree Ln
- 12 Post Oak Ln
- 7 Pine Bush Ln
- 91 Pickering Dr
- 68 Point Pleasant Dr
- 192 Pine Grove Dr
- 7 Post Ln
- 13 Poinfield Place
- 71 Pony Express Dr Unit B
- 16 Pickcane Ln
