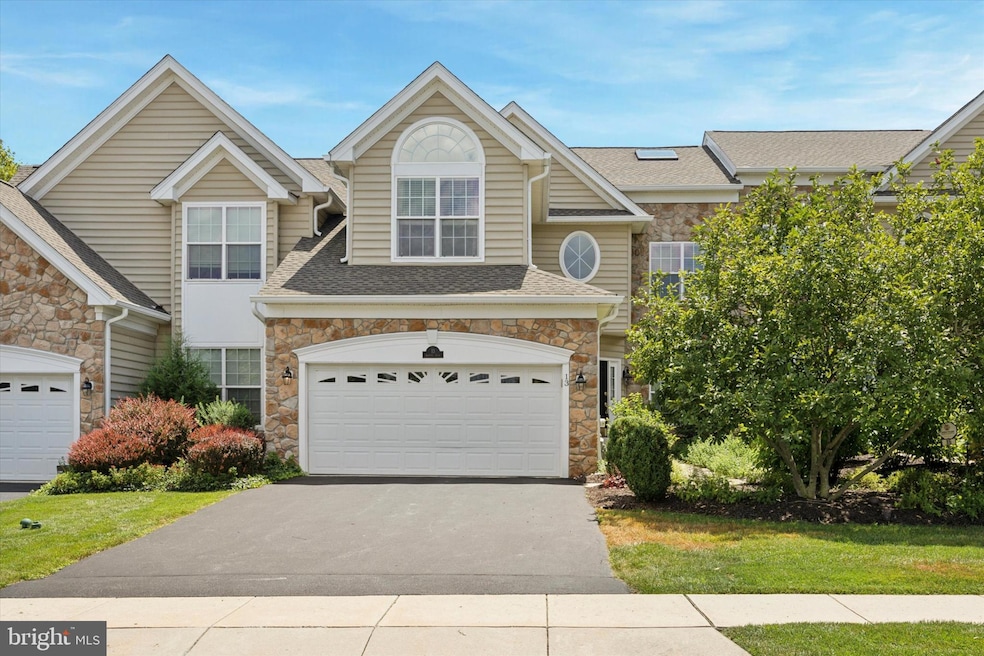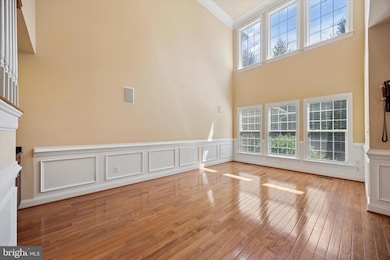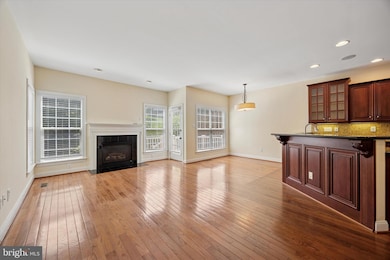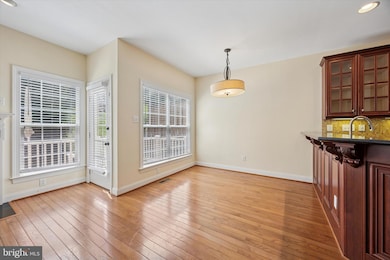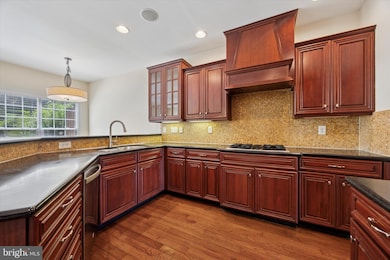13 Ashtree Ln Unit 143 Malvern, PA 19355
Highlights
- Hot Property
- Carriage House
- Tennis Courts
- Kathryn D. Markley El School Rated A
- Community Pool
- 2 Car Attached Garage
About This Home
YOU HAVE IT ALL! Welcome to a picture-perfect classic carriage house in the vibrant, breathtaking neighborhood of Charlestown Meadows in Charlestown Township. A gorgeous modern luxury and classic elegance home, belonging to the award-winning Great Valley School district. The home offers upgraded lighting, upgraded kitchen, hardwood flooring, upgraded baths, a newer roof, new HVAC, a newer basement and gas fireplaces. This very special 4200+ sq ft home is one of the neighborhood's most Highly Desirable Victoria Model( Model house for the community) with 4 beds, 3.5 baths and 2 car garage, one of the best floor plans, backs to sunny private backyard. As you enter the home, get ready to be impressed by the formal living and adjoining dining room that is flooded with natural light. A large family room with a fireplace is adjacent to a large designer kitchen that boasts granite countertops, upgraded stainless steel appliances, and a large pantry. The convenient breakfast room with a French door leads to the backyard deck. A powder room for refreshing finishes the main level. Upstairs, you are greeted with a spacious master bedroom suite with cozy fireplace, large closets and a large master bathroom with double vanity/sink and a large stall shower. Additionally, there are two generously sized bedrooms and a full bath to round out the second level. Builder finished a large third floor area that can be used for as additional bedroom/guest room. The basement is fully finished with recreation space, full bath. The newly finished, fully finished basement features a wet bar, full bath, and an ample recreation space. The community has Gym, Swimming Pool, Tennis Courts, Dog Park, Private residence Trail and a Club house. HOA does the exterior maintenance, roof care, lawn maintenance and snow removal of the driveway and walkway to the house. The house is closer to parks, shops, restaurants, and SEPTA regional rails for easy access to Philadelphia. Upgrades Include
* New HVAC
* Newer Roof
* Newer appliances
* Newer Finished Basement
* Newer skylights with remote controlled solar powered blinds
* Upgraded cabinets and carpeting
Are you ready to make this gorgeous house your dream home??
Open House Schedule
-
Saturday, August 02, 20252:30 to 4:30 pm8/2/2025 2:30:00 PM +00:008/2/2025 4:30:00 PM +00:00Add to Calendar
Townhouse Details
Home Type
- Townhome
Est. Annual Taxes
- $6,990
Year Built
- Built in 2004
Lot Details
- 1,709 Sq Ft Lot
HOA Fees
- $469 Monthly HOA Fees
Parking
- 2 Car Attached Garage
- Front Facing Garage
- Driveway
- On-Street Parking
Home Design
- Carriage House
- Vinyl Siding
- Concrete Perimeter Foundation
Interior Spaces
- Property has 2 Levels
- Finished Basement
Bedrooms and Bathrooms
- 4 Bedrooms
Utilities
- Central Heating and Cooling System
- Natural Gas Water Heater
Listing and Financial Details
- Residential Lease
- Security Deposit $3,900
- Tenant pays for all utilities
- The owner pays for association fees
- No Smoking Allowed
- 12-Month Min and 24-Month Max Lease Term
- Available 7/29/25
- Assessor Parcel Number 35-06 -0179
Community Details
Overview
- $2,814 Capital Contribution Fee
- Association fees include common area maintenance, health club, lawn maintenance, pool(s), recreation facility, snow removal, trash, exterior building maintenance
- Charlestown Meadows HOA
- Charlestown Meadows Subdivision
Recreation
- Tennis Courts
- Community Playground
- Community Pool
Pet Policy
- Pet Deposit $500
- Dogs and Cats Allowed
Map
Source: Bright MLS
MLS Number: PACT2105236
APN: 35-006-0179.0000
- 53 Sagewood Dr Unit 2124
- 1011 W Valley Hill Rd
- 107 Timber Springs Ln
- 116 Timber Springs Ln
- 1201 Bassett Ln
- 127 Timber Springs Ln
- 925 Drovers Ln
- 26 Greenbriar Cir
- 1415 Hark a Way Rd
- 26 Shamrock Hill Ln
- 82 Granville Way
- 84 Granville Way
- 35 Charwynn Ln
- 1 Hayworth Cir
- 211 Ravenwood Rd
- 112 Glamorgan Ct
- 438 Bowen Dr
- 1148 Bodine Rd
- 106 Caernarvon Ct
- 113 Conway Ct
- 224 Towyn Ct
- 105 Coach Ln
- 331 Piper Ln
- 4504 Adams Ct Unit 4504
- 320 Henley Dr
- 404 Worthington Dr Unit 404
- 5002 Shannon Ct
- 5408 Lister Ct Unit 5408
- 414 Windsor Cir
- 201 Yorktown Ct
- 207 Cricket Dr
- 102 Regents Ct
- 181 N Pottstown Pike
- 877 N Pottstown Pike
- 429 Pitch Pine Way
- 267 Fox Run
- 104 Victoria Ct
- 201 Iron Lake Dr
- 27 Markel Rd
- 206 Village Walk
