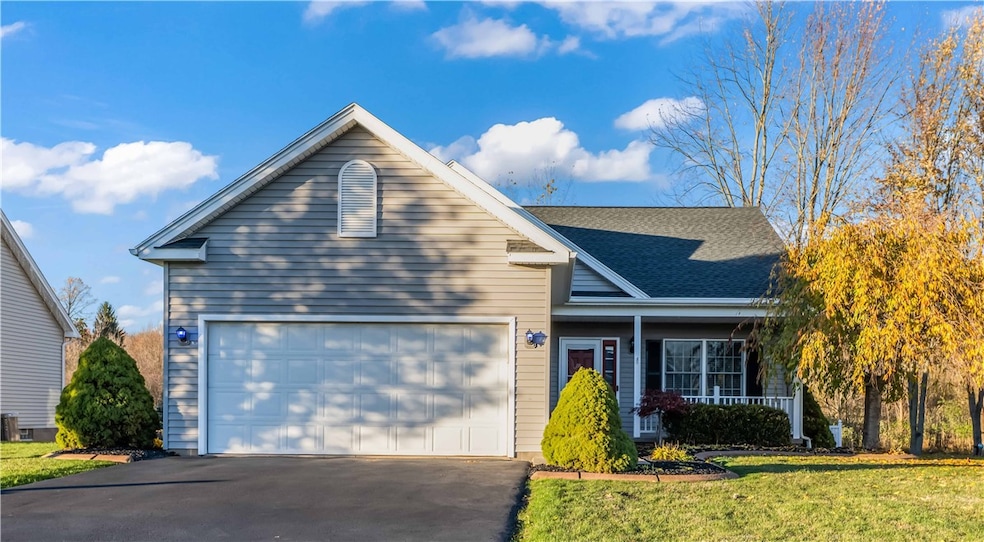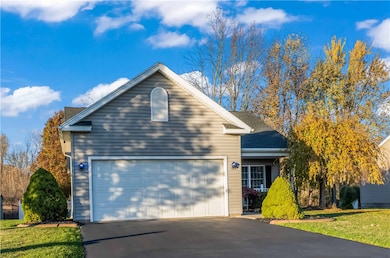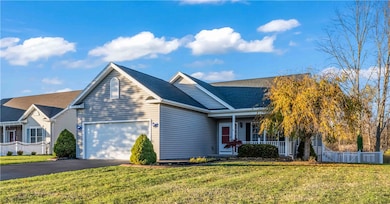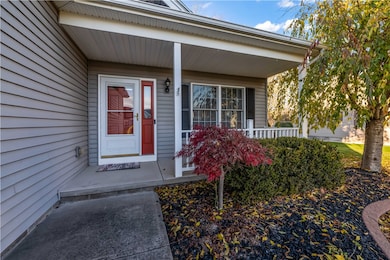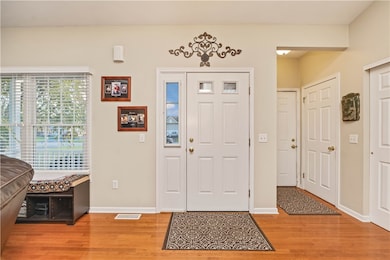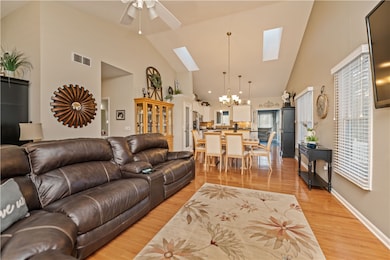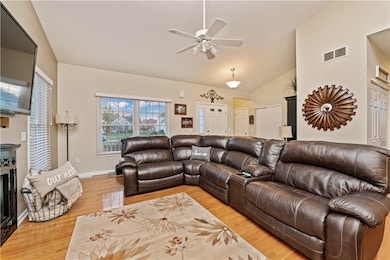13 Ashview Dr North Chili, NY 14514
Estimated payment $2,704/month
Highlights
- Deck
- Cathedral Ceiling
- 1 Fireplace
- Recreation Room
- Wood Flooring
- Sun or Florida Room
About This Home
Welcome Home to this gorgeous ranch in Chili, where pride of ownership is clearly evident!! ~ This meticulously maintained home is located in the highly desirable Churchville-Chili School District ~ Gleaming hardwoods and a cathedral ceiling greet you as you enter ~ Spacious kitchen, which is adjacent to the dining area, is equipped with a large breakfast bar, and stainless-steel appliances ~ French doors lead you to the heated Florida Room, which adds additional space to relax ~ Sliding glass door from Florida Room leads you to a Trex deck and patio, providing space for your outdoor enjoyment ~ Fenced backyard ~ Finished area in the basement, which boasts a half bath, is an entertainer's dream ~ 1st floor laundry ~ Roof new in 2022 ~ Vinyl windows throughout ~ Don't miss out on this stunner !!! **Delayed Negotiations until Mon Nov 17th @2:00PM.
Listing Agent
Listing by WCI Realty Brokerage Phone: 585-704-9274 License #10401329205 Listed on: 11/10/2025

Co-Listing Agent
Listing by WCI Realty Brokerage Phone: 585-704-9274 License #10401348887
Open House Schedule
-
Saturday, November 15, 202512:00 to 1:30 pm11/15/2025 12:00:00 PM +00:0011/15/2025 1:30:00 PM +00:00Add to Calendar
Home Details
Home Type
- Single Family
Est. Annual Taxes
- $7,891
Year Built
- Built in 2007
Lot Details
- 0.29 Acre Lot
- Partially Fenced Property
- Rectangular Lot
Parking
- 2 Car Attached Garage
- Garage Door Opener
- Driveway
Home Design
- Block Foundation
- Vinyl Siding
Interior Spaces
- 1,650 Sq Ft Home
- 1-Story Property
- Cathedral Ceiling
- Ceiling Fan
- Skylights
- 1 Fireplace
- Sliding Doors
- Combination Dining and Living Room
- Den
- Recreation Room
- Sun or Florida Room
Kitchen
- Open to Family Room
- Gas Oven
- Gas Cooktop
- Microwave
- Dishwasher
- Kitchen Island
- Disposal
Flooring
- Wood
- Carpet
- Tile
Bedrooms and Bathrooms
- 3 Main Level Bedrooms
Laundry
- Laundry Room
- Laundry on main level
- Dryer
- Washer
Partially Finished Basement
- Basement Fills Entire Space Under The House
- Sump Pump
Outdoor Features
- Deck
- Open Patio
- Porch
Utilities
- Forced Air Heating and Cooling System
- Heating System Uses Gas
- Gas Water Heater
- High Speed Internet
Community Details
- King Forest Estates Sec 0 Subdivision
Listing and Financial Details
- Tax Lot 17
- Assessor Parcel Number 262200-145-060-0002-017-000
Map
Home Values in the Area
Average Home Value in this Area
Tax History
| Year | Tax Paid | Tax Assessment Tax Assessment Total Assessment is a certain percentage of the fair market value that is determined by local assessors to be the total taxable value of land and additions on the property. | Land | Improvement |
|---|---|---|---|---|
| 2024 | $6,473 | $327,100 | $52,000 | $275,100 |
| 2023 | $5,474 | $230,000 | $41,600 | $188,400 |
| 2022 | $6,816 | $230,000 | $41,600 | $188,400 |
| 2021 | $6,902 | $230,000 | $41,600 | $188,400 |
| 2020 | $4,199 | $191,700 | $41,600 | $150,100 |
| 2019 | $2,991 | $191,700 | $41,600 | $150,100 |
| 2018 | $2,889 | $174,300 | $41,600 | $132,700 |
| 2017 | $1,343 | $174,300 | $41,600 | $132,700 |
| 2016 | $2,991 | $174,300 | $41,600 | $132,700 |
| 2015 | -- | $174,300 | $41,600 | $132,700 |
| 2014 | -- | $174,300 | $41,600 | $132,700 |
Property History
| Date | Event | Price | List to Sale | Price per Sq Ft | Prior Sale |
|---|---|---|---|---|---|
| 11/10/2025 11/10/25 | For Sale | $389,000 | +122.3% | $236 / Sq Ft | |
| 12/28/2012 12/28/12 | Sold | $175,000 | -2.7% | $106 / Sq Ft | View Prior Sale |
| 10/16/2012 10/16/12 | Pending | -- | -- | -- | |
| 10/11/2012 10/11/12 | For Sale | $179,900 | -- | $109 / Sq Ft |
Purchase History
| Date | Type | Sale Price | Title Company |
|---|---|---|---|
| Warranty Deed | $175,000 | None Available | |
| Deed | $160,000 | James Harrison |
Mortgage History
| Date | Status | Loan Amount | Loan Type |
|---|---|---|---|
| Open | $140,000 | New Conventional |
Source: Upstate New York Real Estate Information Services (UNYREIS)
MLS Number: R1649531
APN: 262200-145-060-0002-017-000
- 29 Christina Dr
- 36 Christina Dr
- 18 W Canon Dr
- 7 W Canon Dr
- 107 Freedom Pond Ln
- 52 Foxe Commons
- 7 Baylor Cir
- 11 Province Dr
- 41 Springbrook Dr
- 2044 Westside Dr
- 4 Loring Place
- 16 Beaman Rd W
- 4 Weatherwood Ln
- 55 Sunnyside Ln
- 16 Matthew Cir
- 101 Attridge Rd
- 24 Weatherwood Ln
- 61 Stony Point Rd
- 22 Brookview Rd
- 46 Creekview Dr
- 1 Meadow Farm
- 4332 Buffalo Rd
- 3395 Union St
- 6 Goldenroot Ln
- 24 Green Spring Ln
- 10 Green Spring Ln
- 303 New Terrace Ln
- 4415 Buffalo Rd
- 708 New Terrace Ln
- 3611 Union St
- 555 Audino Ln
- 2442 Westside Dr Unit B
- 170 Powers Ln
- 3802 Chili Ave
- 1700 Park Creek Ln
- 906 Farmstead Ct
- 108 Farmstead Ct
- 15 Still Moon Crescent
- 111 Whittier Rd
- 153 Windsorshire Dr
