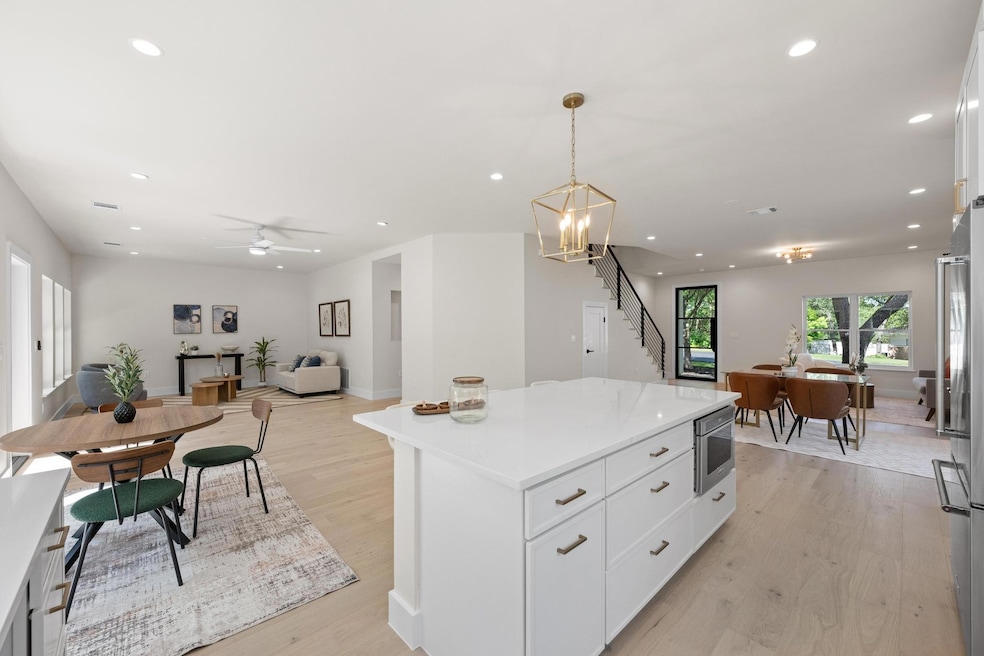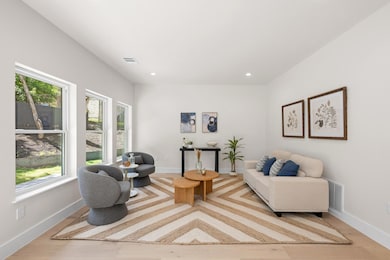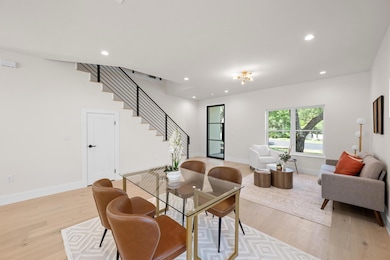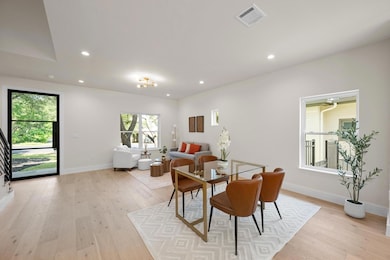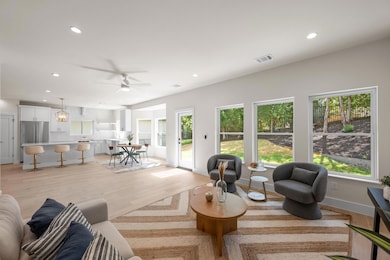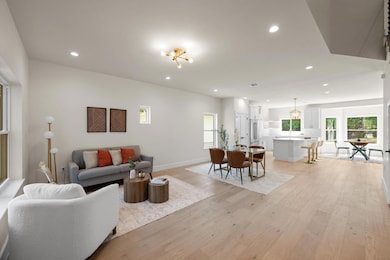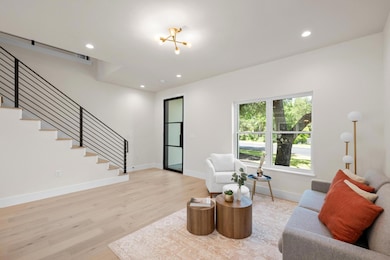
13 Autumn Oaks Dr the Hills, TX 78738
Estimated payment $5,470/month
Highlights
- Golf Course Community
- Gated with Attendant
- Fishing
- Lakeway Elementary School Rated A-
- New Construction
- Clubhouse
About This Home
Located in the prestigious gated community of The Hills, this thoughtfully designed two-story home offers 4 bedrooms, 2.5 bathrooms, and a layout that blends comfort, function, and modern style. Inside, you’ll find two dining areas ideal for both casual meals and formal gatherings, along with an open-concept kitchen featuring ENERGY STAR qualified appliances, a spacious center island, and stone countertops. Tile and wood flooring flow throughout, complemented by beamed ceilings, recessed lighting, and a smart thermostat for added comfort and efficiency.
Set within a secure and scenic Hill Country enclave, this home not only provides well-appointed living spaces but also exclusive access to one of Austin’s most desirable private communities.
With a required membership to The Hills Country Club, the Social Membership, available only to residents within The Hills and Flintrock gate with the initiation fee for membership waived, you get access to an impressive range of amenities, including five dining venues: The Hills Signature Chophouse, The Den at Flintrock, Smoked at the Oak, Yaupon Icehouse, and The Overlook at the Hills Sports Complex.
Enjoy full use of the Aquatic Complex with three pools, splash pad, and waterslide, along with tennis and pickleball courts, a fitness center, and a robust year-round calendar of social events—from live music to seasonal celebrations.
Set across five properties in the heart of the Texas Hill Country, The Hills Country Club features four golf courses, including two Jack Nicklaus-designed layouts, making it the most expansive private country club in the Austin area.
This is a rare opportunity to enjoy elevated living in a community that offers both luxury and lifestyle.
Listing Agent
Luisa Mauro Real Estate Brokerage Phone: (512) 220-0565 License #0494334 Listed on: 07/18/2025
Co-Listing Agent
Luisa Mauro Real Estate Brokerage Phone: (512) 220-0565 License #0839400
Home Details
Home Type
- Single Family
Est. Annual Taxes
- $6,078
Year Built
- Built in 2025 | New Construction
Lot Details
- 8,712 Sq Ft Lot
- West Facing Home
- Landscaped
- Native Plants
- Gentle Sloping Lot
- Wooded Lot
- Back Yard Fenced
HOA Fees
- $233 Monthly HOA Fees
Parking
- 2 Car Attached Garage
- Garage Door Opener
- Driveway
Home Design
- Slab Foundation
- Spray Foam Insulation
- Asphalt Roof
- Concrete Siding
- Asphalt
- Stucco
Interior Spaces
- 2,572 Sq Ft Home
- 2-Story Property
- Beamed Ceilings
- Ceiling Fan
- Recessed Lighting
- Double Pane Windows
- Neighborhood Views
Kitchen
- Oven
- Cooktop with Range Hood
- Microwave
- Freezer
- Dishwasher
- Kitchen Island
- Stone Countertops
- Disposal
Flooring
- Wood
- Tile
Bedrooms and Bathrooms
- 4 Bedrooms
- Walk-In Closet
- Double Vanity
- Soaking Tub
- Walk-in Shower
Home Security
- Smart Thermostat
- Carbon Monoxide Detectors
- Fire and Smoke Detector
Outdoor Features
- Balcony
- Patio
Location
- Property is near a golf course
Schools
- Lakeway Elementary School
- Hudson Bend Middle School
- Lake Travis High School
Utilities
- Central Heating and Cooling System
- Vented Exhaust Fan
- Propane
- High Speed Internet
Listing and Financial Details
- Assessor Parcel Number 01338010050000
Community Details
Overview
- Association fees include security
- The Hills Poa
- Built by Madden Construction
- The Hills Subdivision
Amenities
- Picnic Area
- Restaurant
- Clubhouse
Recreation
- Golf Course Community
- Tennis Courts
- Community Playground
- Community Pool
- Fishing
- Dog Park
- Trails
Security
- Gated with Attendant
Map
Home Values in the Area
Average Home Value in this Area
Tax History
| Year | Tax Paid | Tax Assessment Tax Assessment Total Assessment is a certain percentage of the fair market value that is determined by local assessors to be the total taxable value of land and additions on the property. | Land | Improvement |
|---|---|---|---|---|
| 2025 | $6,078 | $492,516 | $338,240 | $154,276 |
| 2023 | $6,078 | $391,396 | $315,000 | $76,396 |
| 2022 | $15,773 | $756,001 | $315,000 | $441,001 |
| 2021 | $9,036 | $410,430 | $100,000 | $355,517 |
| 2020 | $9,242 | $373,118 | $100,000 | $273,118 |
| 2018 | $8,629 | $365,053 | $100,000 | $265,053 |
| 2017 | $8,490 | $353,160 | $80,000 | $273,160 |
| 2016 | $7,829 | $325,674 | $80,000 | $256,499 |
| 2015 | $4,607 | $296,067 | $80,000 | $249,120 |
| 2014 | $4,607 | $269,152 | $0 | $0 |
Property History
| Date | Event | Price | Change | Sq Ft Price |
|---|---|---|---|---|
| 08/18/2025 08/18/25 | Price Changed | $875,000 | -2.2% | $340 / Sq Ft |
| 07/18/2025 07/18/25 | For Sale | $895,000 | -- | $348 / Sq Ft |
Purchase History
| Date | Type | Sale Price | Title Company |
|---|---|---|---|
| Deed | -- | None Listed On Document | |
| Trustee Deed | $410,000 | None Listed On Document | |
| Warranty Deed | -- | Independence Title | |
| Special Warranty Deed | -- | Independence Title | |
| Warranty Deed | -- | Independence Title Company | |
| Warranty Deed | -- | None Available | |
| Special Warranty Deed | -- | None Available | |
| Special Warranty Deed | -- | None Listed On Document | |
| Warranty Deed | -- | None Available | |
| Warranty Deed | -- | -- | |
| Warranty Deed | -- | -- | |
| Warranty Deed | -- | -- | |
| Warranty Deed | -- | -- | |
| Warranty Deed | -- | -- | |
| Warranty Deed | -- | Fidelity National Title |
Mortgage History
| Date | Status | Loan Amount | Loan Type |
|---|---|---|---|
| Closed | $1,070,000 | Seller Take Back | |
| Previous Owner | $50,000 | Construction | |
| Previous Owner | $695,000 | Purchase Money Mortgage | |
| Previous Owner | $159,935 | Unknown | |
| Previous Owner | $157,250 | Unknown | |
| Previous Owner | $153,000 | No Value Available | |
| Closed | $0 | Assumption |
Similar Homes in the area
Source: Unlock MLS (Austin Board of REALTORS®)
MLS Number: 2309032
APN: 130261
- 27 Autumn Oaks Dr
- 8 Cove Creek Ln
- 27 Stillmeadow Dr
- 114 Reflection Bay Ct
- 3 Stillmeadow Ct
- 9 Swiftwater Trail
- 59 Stillmeadow Dr
- 104 Desert Forest Ct
- 102 World of Tennis Square
- 107 World of Tennis Square
- 110 World of Tennis Square
- 111 World of Tennis Square
- 115 World of Tennis Square
- 16 Tournament Way Unit 19
- 1 Crystal Springs Ct Unit F
- 1 Crystal Springs Ct Unit H
- 51 Tiburon Dr
- 5 Crystal Springs Ct Unit A
- 206 Maxwell Way
- 204 World of Tennis Square Unit C15
- 13 Swiftwater Trail
- 407 Indianwood Dr
- 41 Stillmeadow Dr
- 120 World of Tennis Square Unit 118C
- 50 Tournament Way Unit K64
- 131 World of Tennis Square
- 3810 Pawnee Pass
- 101 Maxwell Way
- 147 World of Tennis Square
- 305 Maxwell Way
- 193 World of Tennis Square Unit D-198
- 169 World of Tennis Square Unit 169
- 177 World of Tennis Square
- 5 Muirfield Greens Cove
- 103 Birdie Dr
- 112 Double Eagle Dr Unit 112
- 402 Luna Vista Dr
- 126 Lido St
- 205 Olivia Dr
- 715 Vanguard St
