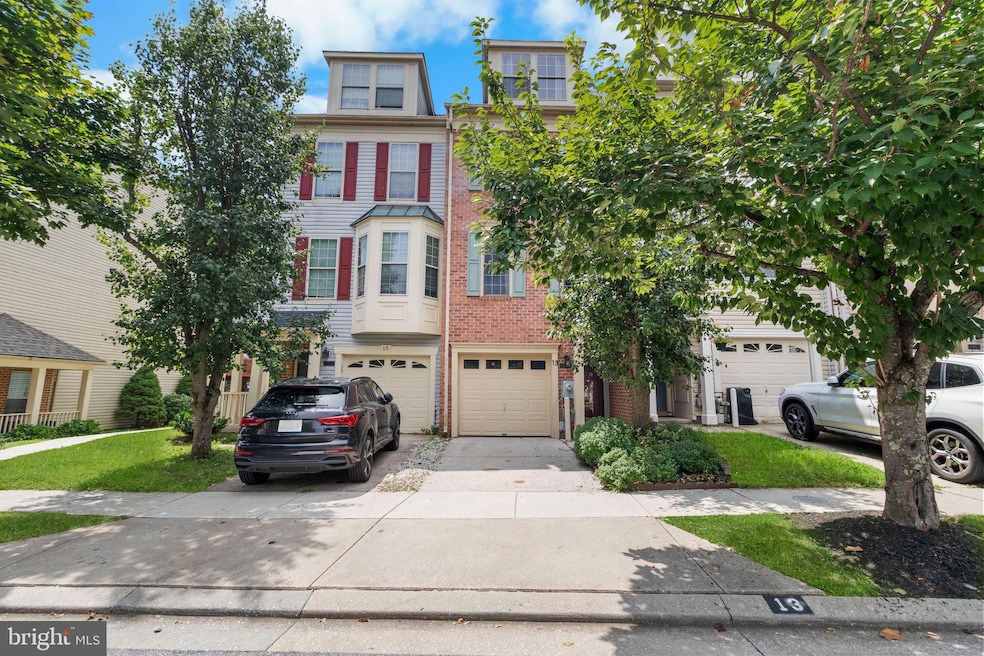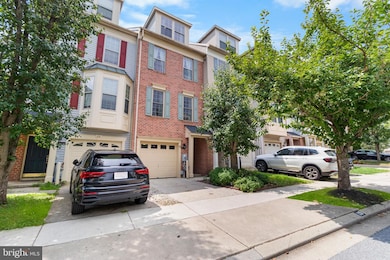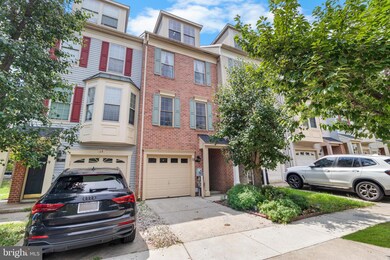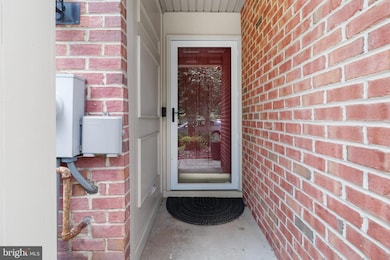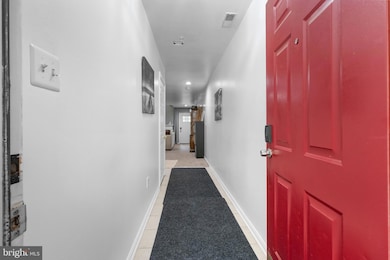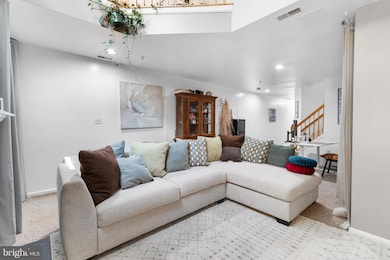13 Bank Spring Ct Owings Mills, MD 21117
Highlights
- Colonial Architecture
- 1 Fireplace
- 1 Car Attached Garage
- Wood Flooring
- Community Pool
- Forced Air Heating and Cooling System
About This Home
Welcome to this spacious and beautifully maintained 3-bedroom, 2 full bath, and 2 half bath townhome located in a quiet cul-de-sac in the heart of Owings Mills. This home features a bright and open floor plan with hardwood floors on the main level, a modern kitchen with stainless steel appliances, and a large deck perfect for entertaining. The fully finished basement includes a half bath and walk-out access to a private patio. Enjoy comfort and convenience with generous bedroom sizes, ample storage, and assigned parking. Residents have access to the community pool, perfect for relaxing during the summer months. Prime location just minutes from shopping, dining, and major commuter routes. Don't miss this opportunity—schedule your tour today!
Listing Agent
(240) 706-5092 gyimah.kyei@kw.com Keller Williams Preferred Properties License #671611 Listed on: 08/28/2025

Townhouse Details
Home Type
- Townhome
Est. Annual Taxes
- $4,050
Year Built
- Built in 1998
Lot Details
- 1,656 Sq Ft Lot
HOA Fees
- $60 Monthly HOA Fees
Parking
- 1 Car Attached Garage
- Front Facing Garage
- Garage Door Opener
- Driveway
- Off-Street Parking
Home Design
- Colonial Architecture
- Contemporary Architecture
- Brick Exterior Construction
- Brick Foundation
- Shingle Roof
- Vinyl Siding
Interior Spaces
- Property has 2 Levels
- Ceiling Fan
- 1 Fireplace
Flooring
- Wood
- Carpet
- Ceramic Tile
Bedrooms and Bathrooms
- 3 Bedrooms
Utilities
- Forced Air Heating and Cooling System
- Natural Gas Water Heater
Listing and Financial Details
- Residential Lease
- Security Deposit $2,800
- Tenant pays for all utilities
- The owner pays for trash collection, association fees
- 12-Month Min and 24-Month Max Lease Term
- Available 12/1/25
- Assessor Parcel Number 04042300000821
Community Details
Overview
- Owings Mills Subdivision
Recreation
- Community Pool
Pet Policy
- No Pets Allowed
Map
Source: Bright MLS
MLS Number: MDBC2137070
APN: 04-2300000821
- 11 Bank Spring Ct
- 4701 Wainwright Cir
- 10835 Will Painter Dr
- 24 Bailey Ln
- 4751 Shellbark Rd
- 5004 Willow Branch Way
- 5004 Willow Branch Way Unit 203
- 9715 Reese Farm Rd
- 5227 Wagon Shed Cir
- 5233 Wagon Shed Cir
- 5002 Hollington Dr Unit 301
- 5119 Spring Willow Ct
- 5114 Wagon Shed Cir
- 5206 Stone Shop Cir
- 9943 Middle Mill Dr
- 4828 Stone Shop Cir
- 9839 Bale Ct
- 9473 Ashlyn Cir
- 900 Red Brook Blvd Unit 101
- 9537 Tessa Ln
- 43 Bank Spring Ct
- 3 Bailey Ln
- 4733 Buxton Cir
- 5003 Hollington Dr Unit 205
- 7 Bluestem Ct
- 4915 Riders Ct
- 4933 Riders Ct
- 9855 Sherwood Farm Rd
- 9852 Sherwood Farm Rd
- 5143 Spring Willow Ct
- 5123 Wagon Shed Cir
- 5135 Wagon Shed Cir
- 9851 Bayline Cir
- 4908 Lockard Dr
- 9755 Mill Centre Dr
- 11039 Mill Centre Dr
- 9621 Mill Centre Dr
- 629 Wilbur Square
- 9816 Bon Haven Ln
- 9663 Devedente Dr
