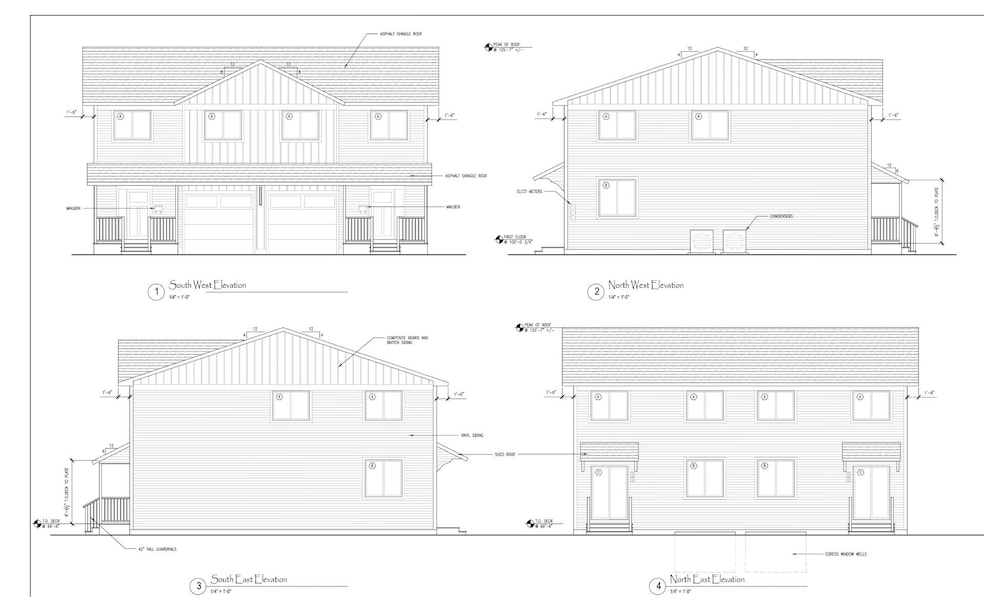13 Barclay Quarry Rd Unit 1 Graniteville, VT 05654
Graniteville NeighborhoodEstimated payment $1,905/month
Highlights
- Wooded Lot
- Covered Patio or Porch
- Vinyl Plank Flooring
- End Unit
- Walk-In Closet
- Combination Kitchen and Dining Room
About This Home
Rare to-be-built townhome opportunity on a serene, private wooded lot! This exclusive duplex will offer two 3BR/2.5BA units, each with ~1,500 sqft of thoughtfully designed living space. Enjoy open floor plans, easy-to-maintain finishes, and energy-efficient systems—all part of high-quality new construction. Work directly with the builder to personalize your layout, finishes, and design to match your style. Ideal for buyers seeking semi-custom living with modern comfort and low maintenance. Buyers must secure a construction loan and collaborate with the builder to bring their vision to life. A small, self-managed HOA means more freedom—choose what’s covered and what fits your lifestyle best. Whether you're looking for a multi-generational setup, investment potential, or a private retreat, this is a rare chance to build your dream home in a peaceful, wooded setting. Don’t miss it—create a space that’s truly yours!
Listing Agent
Signature Properties of Vermont Brokerage Email: jarahr@signaturepropertiesvt.com License #081.0134224 Listed on: 05/29/2025
Townhouse Details
Home Type
- Townhome
Est. Annual Taxes
- $843
Year Built
- Built in 2025
Lot Details
- End Unit
- Wooded Lot
Parking
- 1 Car Garage
Home Design
- Home in Pre-Construction
- Wood Frame Construction
- Architectural Shingle Roof
- Vinyl Siding
Interior Spaces
- 1,504 Sq Ft Home
- Property has 2 Levels
- Combination Kitchen and Dining Room
- Laundry on upper level
Kitchen
- Microwave
- Dishwasher
Flooring
- Carpet
- Vinyl Plank
Bedrooms and Bathrooms
- 3 Bedrooms
- En-Suite Bathroom
- Walk-In Closet
Home Security
Outdoor Features
- Covered Patio or Porch
Utilities
- Baseboard Heating
- Hot Water Heating System
Map
Home Values in the Area
Average Home Value in this Area
Property History
| Date | Event | Price | List to Sale | Price per Sq Ft |
|---|---|---|---|---|
| 07/02/2025 07/02/25 | Price Changed | $349,900 | -4.1% | $233 / Sq Ft |
| 05/29/2025 05/29/25 | For Sale | $364,900 | -- | $243 / Sq Ft |
Source: PrimeMLS
MLS Number: 5043641
- 13 Barclay Quarry Rd Unit 2
- 34 Mchugh Rd
- 8 Lucia St
- 219 Pallas Rd
- 15 Gregoire St
- 180 Mill St
- 18 Phil St
- 22 Summer St
- 145 Therriault Hill
- 13 Morin Rd
- 12 Morin Rd
- 00 Hyland Hill Rd
- 596 S Barre Rd Unit 10
- 2016 Vermont 110
- 144 Osterberg Terrace
- 389 Young Rd
- 36 Birch St
- 7 Sunrise Ave
- TBD Gilbert Rd
- 29 Payton Ln
- 4 Carnes Rd Unit 3
- 160 S Main St Unit 1
- 16 Mount Vernon Place Unit 3
- 16 Mount Vernon Place Unit 3
- 69 S Main St Unit 2
- 7 Mount St Unit 1
- 75 Prospect St Unit 75-6
- 75 Prospect St Unit 75-6
- 185 N Main St Unit 2
- 44 Granite St Unit 9
- 42 Johnson St Unit 3
- 386 N Main St Unit 5
- 529 Cutler Corner Rd
- 56 Long St Unit 4
- 14 Payton Ln Unit 14 Payton Lane
- 69 Ivan Dr
- 475 Cold Spring Rd
- 91 Forest Dr Unit 2
- 97 Cedar Hill Ln
- 151 S Main St Unit 107


