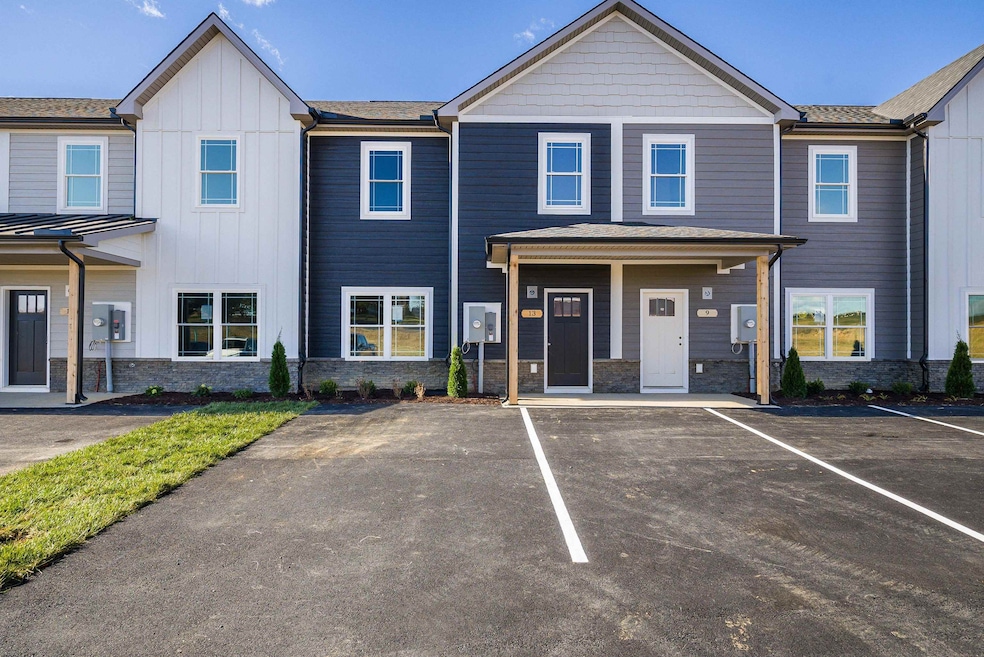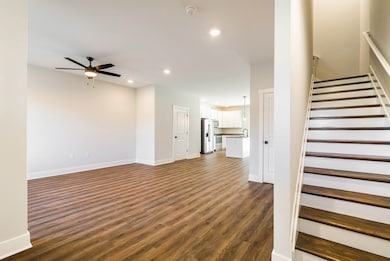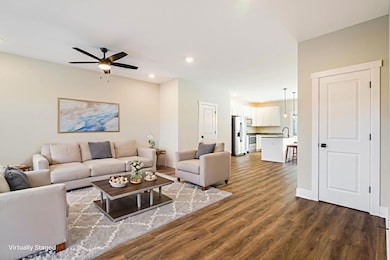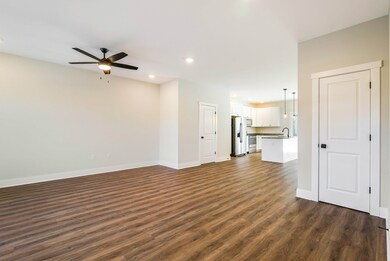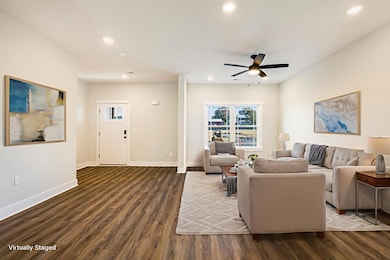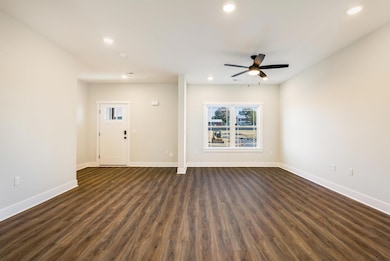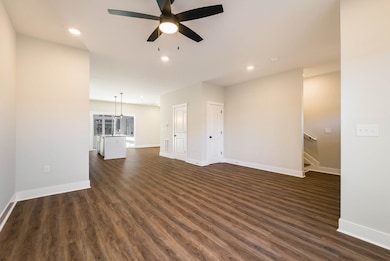13 Barnyard Cir Bridgewater, VA 22812
Estimated payment $1,807/month
Highlights
- Screened Porch
- Patio
- Kitchen Island
- Walk-In Closet
- Entrance Foyer
- Central Air
About This Home
Welcome to Phase 2 at Bridgewater Fields — a fresh take on modern townhome living! These newly designed 3-bedroom, 2.5-bath homes offer a smart, open-concept layout with over 1,500 finished square feet, combining space and efficiency at a price point that’s hard to beat for new construction. Enjoy stylish standard finishes like luxury vinyl plank flooring on the main level, granite countertops, shaker-style cabinets, and a stainless steel appliance package. The main level features a spacious living area, designated dining space, and a convenient half bath, perfect for everyday function and flow. Upstairs, the primary suite offers a walk-in closet and private en-suite bath with ceramic tile floors and modern finishes. Additional upgrades such as a tiled shower, screened-in porch, sunroom, or even a rooftop deck off the primary suite are available in select homes. Set against scenic views of surrounding pastures and mountains, and located just 10 minutes from Harrisonburg, JMU, and I-81, this is new construction that balances comfort, convenience, and value. Enjoy all of the Town of Bridgewater amenities - ice rink, various parks, mini golf, a walkable downtown and the Sipe Center! Reserve your new townhome today!
Property Details
Home Type
- Multi-Family
Est. Annual Taxes
- $2,225
Year Built
- Built in 2025
HOA Fees
- $65 per month
Home Design
- Property Attached
- Slab Foundation
- HardiePlank Siding
- Vinyl Siding
- Stick Built Home
Interior Spaces
- 1,565 Sq Ft Home
- 2-Story Property
- Low Emissivity Windows
- Entrance Foyer
- Screened Porch
- Washer and Dryer Hookup
Kitchen
- Electric Range
- Microwave
- Dishwasher
- Kitchen Island
Bedrooms and Bathrooms
- 3 Bedrooms
- Walk-In Closet
Schools
- John Wayland Elementary School
- Wilbur S. Pence Middle School
- Turner Ashby High School
Utilities
- Central Air
- Heat Pump System
Additional Features
- Patio
- 2,614 Sq Ft Lot
Community Details
- Bridgewater Fields Subdivision
Listing and Financial Details
- Assessor Parcel Number 137-6-54
Map
Home Values in the Area
Average Home Value in this Area
Property History
| Date | Event | Price | List to Sale | Price per Sq Ft |
|---|---|---|---|---|
| 02/11/2026 02/11/26 | Pending | -- | -- | -- |
| 05/14/2025 05/14/25 | For Sale | $299,900 | -- | $192 / Sq Ft |
Source: Harrisonburg-Rockingham Association of REALTORS®
MLS Number: 664557
- 17 Barnyard Cir
- 5 Barnyard Cir
- 1529 Mount Crawford Ave
- 1529 Ave
- 5868 Foxcroft Dr
- 370 Friedens Church Rd
- 113 S Main St
- Heritage Plan at The Glen at Cooks Creek
- Ryder Plan at The Glen at Cooks Creek
- Rockford Plan at The Glen at Cooks Creek
- Archer Plan at The Glen at Cooks Creek
- 204 Scarlet Maple Ln Unit 82
- 108 Scarlet Maple Ln Unit 125
- 203 Scarlet Maple Ln Unit 121
- 4861 S Valley Pike
- 2223 Airport Rd
- 104 W College St
- 409 Bruce St
- 118 Hollen Mill Ct
- 130 Millview Dr
Ask me questions while you tour the home.
