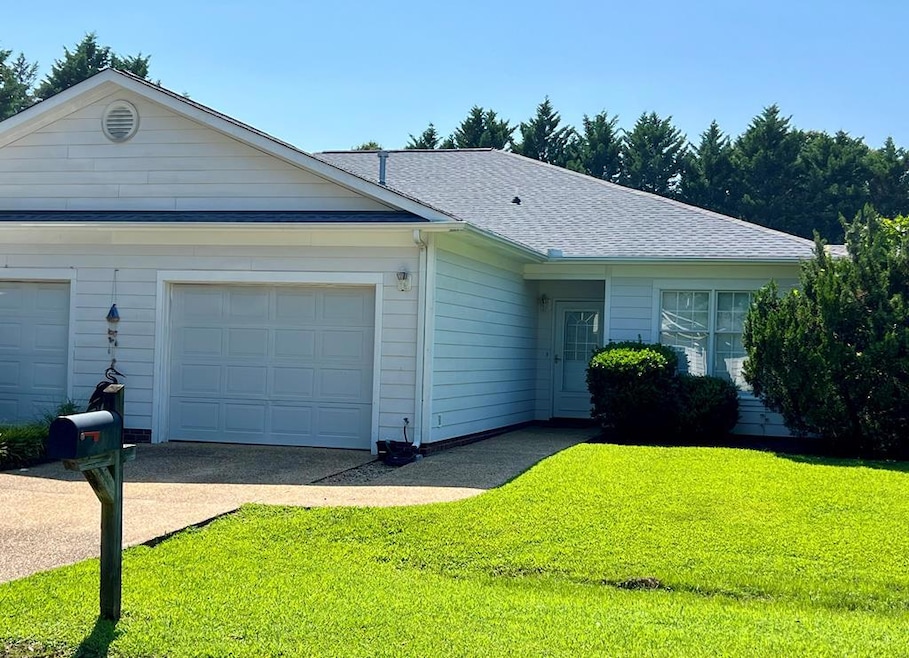
13 Bay Ct Kilmarnock, VA 22482
Estimated payment $1,273/month
Highlights
- Cathedral Ceiling
- Great Room
- Cooling Available
- Wood Flooring
- Walk-In Closet
- Patio
About This Home
Comfortable, peaceful Living in this 55+ community of Bay Walk conveniently located just a very short walk or ride to restaurants, shopping, hospital, groceries, and more! One level living offers vaulted ceilings, gas logs, open floor plan, wood/tile floors, Large kitchen offers ample cabinetry plus an island, oversized Laundry Room and so much more to see in person. Lots of windows allow for beautiful natural lighting throughout. The unit offers a large owners suite with a walk-in shower, dual sinks and a walk-in closet. The Guest bedroom and guest bath are reasonablly sized. There is an attached 1 car garage too! Outside Highlights include: Arregate driveway, Large fenced Back Yard, a back patio area and beautiful plantings. Enjoy the easy life in this great Neighborhood!
Home Details
Home Type
- Single Family
Est. Annual Taxes
- $1,117
Year Built
- Built in 2000
Lot Details
- 4,138 Sq Ft Lot
- Fenced
- Zoning described as R 2
HOA Fees
- $90 Monthly HOA Fees
Parking
- 1 Car Garage
- Driveway
- Open Parking
Home Design
- Slab Foundation
- Composition Roof
- Vinyl Siding
Interior Spaces
- 1,168 Sq Ft Home
- 1-Story Property
- Sheet Rock Walls or Ceilings
- Cathedral Ceiling
- Gas Log Fireplace
- Window Treatments
- Great Room
- Living Room with Fireplace
- Storm Doors
Flooring
- Wood
- Wall to Wall Carpet
- Tile
- Vinyl
Bedrooms and Bathrooms
- 2 Bedrooms
- Walk-In Closet
- 2 Full Bathrooms
Outdoor Features
- Patio
Utilities
- Cooling Available
- Heat Pump System
- Electric Water Heater
Community Details
- Bay Walk Subdivision
Listing and Financial Details
- Assessor Parcel Number 23A-31-5N
Map
Home Values in the Area
Average Home Value in this Area
Tax History
| Year | Tax Paid | Tax Assessment Tax Assessment Total Assessment is a certain percentage of the fair market value that is determined by local assessors to be the total taxable value of land and additions on the property. | Land | Improvement |
|---|---|---|---|---|
| 2024 | $1,117 | $203,100 | $27,500 | $175,600 |
| 2023 | $865 | $137,300 | $27,500 | $109,800 |
| 2022 | $736 | $137,300 | $27,500 | $109,800 |
| 2021 | $450 | $137,300 | $27,500 | $109,800 |
| 2020 | $865 | $137,300 | $27,500 | $109,800 |
| 2019 | $865 | $137,300 | $27,500 | $109,800 |
| 2018 | $853 | $144,500 | $31,500 | $113,000 |
| 2017 | $853 | $144,500 | $31,500 | $113,000 |
| 2016 | -- | $144,500 | $31,500 | $113,000 |
| 2014 | -- | $0 | $0 | $0 |
| 2013 | -- | $0 | $0 | $0 |
Property History
| Date | Event | Price | Change | Sq Ft Price |
|---|---|---|---|---|
| 08/13/2025 08/13/25 | For Sale | $199,000 | -- | $170 / Sq Ft |
Purchase History
| Date | Type | Sale Price | Title Company |
|---|---|---|---|
| Warranty Deed | $155,000 | Attorney | |
| Special Warranty Deed | $135,000 | Attorney |
Similar Homes in Kilmarnock, VA
Source: Northern Neck Association of REALTORS®
MLS Number: 119237
APN: 23A-31-5N
- 16 Oakland St
- 3952 Irvington Rd
- 645 Rappahannock Dr
- 187 Rivers Edge Ln
- 84 Washington St
- 111 Moon Dr
- 2859 E River Rd
- 5523 White Hall Rd Unit B
- 38 Cedar Rd
- 797 Riverview Ln
- 5679 Hickory Fork Rd
- 5501 York Haven Ln
- 581 Hamilton Blvd
- 4 Pasture Cir
- 4140 Pear Plain Ln
- 3432 Foxglove Dr
- 10124 Holly Forks Rd
- 8491 Ashington Way
- 6076 Harmantown Rd
- 9001 Cocos Path






