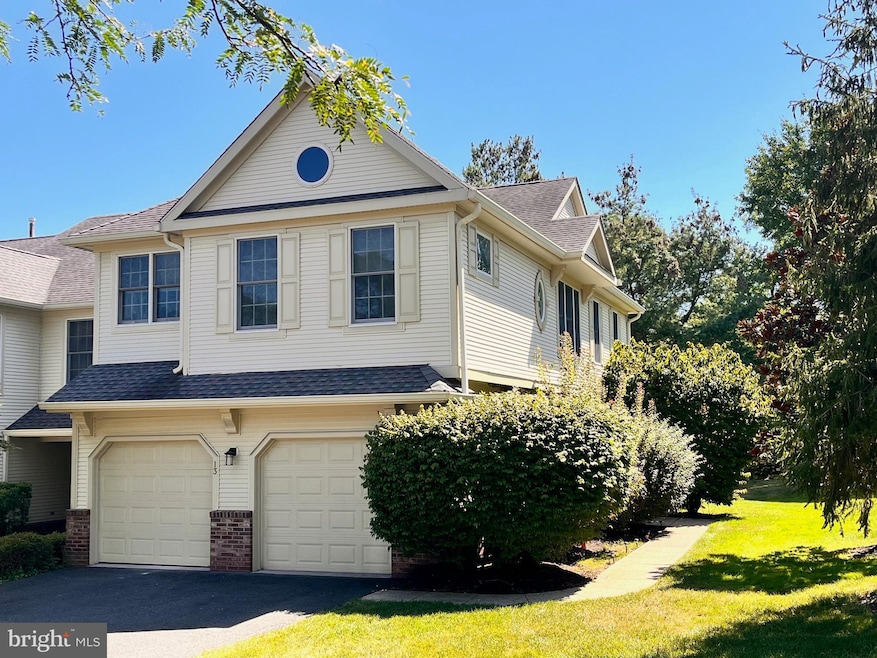13 Benjamin Rush Ln Princeton, NJ 08540
Highlights
- Colonial Architecture
- Recreation Room
- Home Office
- Johnson Park School Rated A+
- Traditional Floor Plan
- 2 Car Attached Garage
About This Home
Welcome to Washington Oaks! Ideally located just minutes from downtown Princeton, Princeton University, shopping, Route 1, and I-95, with access to top-rated Princeton schools. This end unit townhome sits on a quiet corner with rear patio which backs to an open lawn. It features 3 bedrooms and 2 full & 2 half baths. The main level includes a combo living/dining room accented with wood burning fireplace, vaulted ceiling and access to outdoor patio. The eat in kitchen offers ample cabinet and counter space for food storage & prep. On the second level, a spacious primary bedroom with vaulted ceiling, walk in closet and en suite bath has recently been enhanced with new stall shower, new tile flooring, and new toilet, Two additional generous sized bedroom's share a hall bath. The fully finished basement offers ample additional space for a rec room and office with half bath included. The entire home has all new flooring throughout, a combination of LVP, carpet and tile. All new blinds & fresh paint throughout. A two car attached garage and long wide driveway offers lots of options for parking. Enjoy community tennis courts and close vicinity to shopping, dining, parks & more!
Listing Agent
(609) 924-1600 wendy.merkovitz@foxroach.com BHHS Fox & Roach - Princeton Brokerage Phone: 6099241600 Listed on: 12/11/2025

Townhouse Details
Home Type
- Townhome
Year Built
- Built in 1993
Lot Details
- 2,483 Sq Ft Lot
Parking
- 2 Car Attached Garage
- Front Facing Garage
Home Design
- Colonial Architecture
- Brick Exterior Construction
- Asphalt Roof
- Vinyl Siding
- Concrete Perimeter Foundation
Interior Spaces
- Property has 2 Levels
- Traditional Floor Plan
- Ceiling Fan
- Combination Dining and Living Room
- Home Office
- Recreation Room
- Eat-In Kitchen
- Finished Basement
Flooring
- Carpet
- Ceramic Tile
- Luxury Vinyl Plank Tile
Bedrooms and Bathrooms
- 3 Bedrooms
- Walk-In Closet
- Soaking Tub
- Bathtub with Shower
- Walk-in Shower
Utilities
- Forced Air Heating and Cooling System
- Heating System Uses Natural Gas
- Natural Gas Water Heater
Listing and Financial Details
- Residential Lease
- Security Deposit $6,150
- 12-Month Min and 24-Month Max Lease Term
- Available 2/1/26
- Assessor Parcel Number 14-09704-00017
Community Details
Overview
- Washington Oaks Subdivision
Pet Policy
- No Pets Allowed
Map
Property History
| Date | Event | Price | List to Sale | Price per Sq Ft |
|---|---|---|---|---|
| 02/14/2026 02/14/26 | Under Contract | -- | -- | -- |
| 12/11/2025 12/11/25 | For Rent | $4,100 | +30.2% | -- |
| 09/04/2013 09/04/13 | Rented | $3,150 | 0.0% | -- |
| 06/29/2013 06/29/13 | Under Contract | -- | -- | -- |
| 01/29/2013 01/29/13 | For Rent | $3,150 | +8.6% | -- |
| 09/04/2012 09/04/12 | Rented | $2,900 | -3.3% | -- |
| 09/04/2012 09/04/12 | Under Contract | -- | -- | -- |
| 08/22/2012 08/22/12 | For Rent | $3,000 | -- | -- |
Source: Bright MLS
MLS Number: NJME2070736
APN: 14-09704-0000-00017
- 4 Benjamin Rush Ln
- 311 Rodney Ct
- 8 Hutchinson Dr
- 106 Quaker Rd
- 200 Parkside Dr
- 4535 Province Line Rd
- 53 Hun Rd
- 7 Tomlyn Dr
- 186 Lambert Dr
- 16 Buckingham Dr
- 189 Constitution Dr
- 33 Rosedale Rd
- 16 Benedek Rd
- 19 Carson Rd
- 4380 Province Line Rd
- 12 Oak Place
- 116 Hunt Dr
- 62 Ettl Cir
- 115 Cascade Ct Unit 4
- 116 Rainier Ct Unit 4
Ask me questions while you tour the home.






