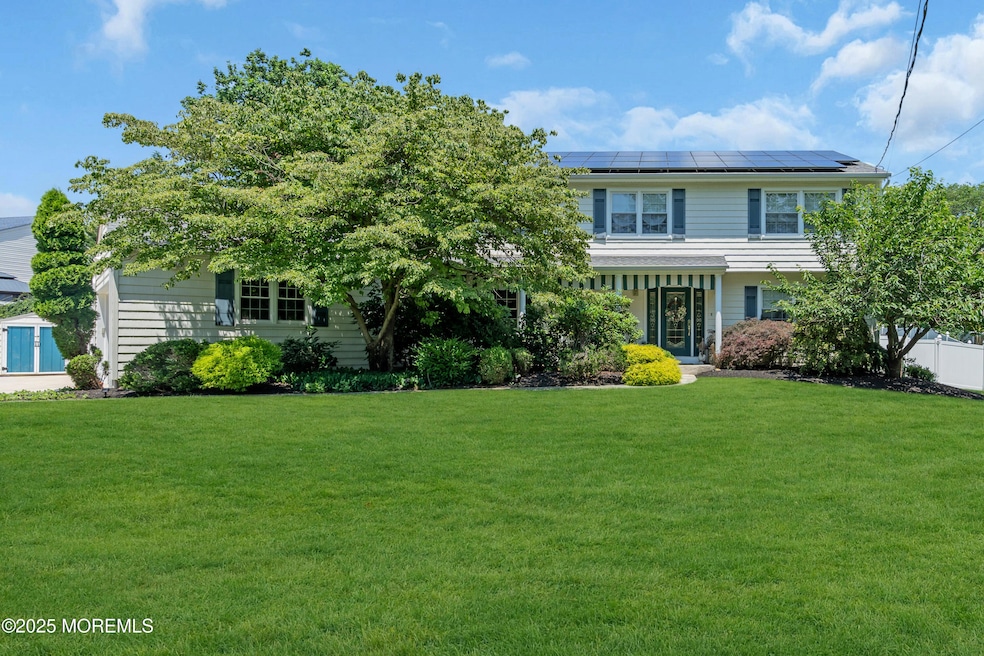13 Bernice Dr Freehold, NJ 07728
Estimated payment $5,894/month
Highlights
- Gunite Pool
- Solar Power System
- Colonial Architecture
- Joseph J. Catena Elementary School Rated A-
- New Kitchen
- Wood Flooring
About This Home
This is it! Step inside this stunning 4 bedroom colonial that blends timeless charm with elevated modern living. The spectacular chef's kitchen features marble countertops, a Sub-Zero refrigerator, and a fabulous 9 foot island. The sophisticated dining room has custom built-ins and a cozy gas fireplace, while the spacious living room provides the perfect spot for entertaining. Upstairs you'll find the primary suite with a spa-like bath that rivals any five-star retreat, along with 3 additional bedrooms. Step into the tranquil three season room, leading you to a heated gunite saltwater pool, beautifully landscaped grounds with a gas fire pit. The finished basement provides extra living space w/ plenty of storage. Full house gas generator. Located near all major roadways and shopping.
Listing Agent
Keller Williams Realty West Monmouth License #1644136 Listed on: 07/17/2025

Home Details
Home Type
- Single Family
Est. Annual Taxes
- $14,152
Year Built
- Built in 1970
Lot Details
- 0.63 Acre Lot
- Lot Dimensions are 161 x 170
- Fenced
- Oversized Lot
- Sprinkler System
Parking
- 2 Car Attached Garage
- Oversized Parking
- Parking Storage or Cabinetry
- Parking Available
- Double-Wide Driveway
- On-Street Parking
- Off-Street Parking
Home Design
- Colonial Architecture
- Asphalt Rolled Roof
- Vinyl Siding
Interior Spaces
- 2,344 Sq Ft Home
- 2-Story Property
- Built-In Features
- Crown Molding
- Light Fixtures
- Gas Fireplace
- Blinds
- French Doors
- Insulated Doors
- Living Room
- Dining Room with Fireplace
- Sun or Florida Room
- Utility Room
- Center Hall
Kitchen
- New Kitchen
- Breakfast Area or Nook
- Eat-In Kitchen
- Butlers Pantry
- Double Oven
- Gas Cooktop
- Stove
- Microwave
- Dishwasher
- Kitchen Island
- Marble Countertops
Flooring
- Wood
- Carpet
- Ceramic Tile
Bedrooms and Bathrooms
- 4 Bedrooms
- Primary bedroom located on second floor
- Walk-In Closet
- Primary Bathroom is a Full Bathroom
- Dual Vanity Sinks in Primary Bathroom
- Steam Shower
Laundry
- Laundry Room
- Dryer
- Washer
Finished Basement
- Heated Basement
- Basement Fills Entire Space Under The House
- Utility Basement
Eco-Friendly Details
- Solar Power System
- Solar owned by a third party
- Solar Heating System
Pool
- Gunite Pool
- Outdoor Pool
- Saltwater Pool
Outdoor Features
- Exterior Lighting
- Shed
- Storage Shed
Schools
- J. J. Catena Elementary School
- Dwight D. Eisenhower Middle School
- Freehold Regional High School
Utilities
- Forced Air Heating and Cooling System
- Heating System Uses Natural Gas
- Power Generator
- Natural Gas Water Heater
Community Details
- No Home Owners Association
- Orchard Hills Subdivision
Listing and Financial Details
- Assessor Parcel Number 17-00038-01-00006
Map
Home Values in the Area
Average Home Value in this Area
Tax History
| Year | Tax Paid | Tax Assessment Tax Assessment Total Assessment is a certain percentage of the fair market value that is determined by local assessors to be the total taxable value of land and additions on the property. | Land | Improvement |
|---|---|---|---|---|
| 2025 | $14,152 | $846,300 | $335,700 | $510,600 |
| 2024 | $12,597 | $781,900 | $296,900 | $485,000 |
| 2023 | $12,597 | $679,100 | $256,900 | $422,200 |
| 2022 | $11,985 | $618,200 | $216,900 | $401,300 |
| 2021 | $11,985 | $555,900 | $196,900 | $359,000 |
| 2020 | $12,031 | $555,700 | $206,900 | $348,800 |
| 2019 | $11,728 | $540,700 | $191,900 | $348,800 |
| 2018 | $11,772 | $522,500 | $191,900 | $330,600 |
| 2017 | $11,256 | $492,400 | $191,900 | $300,500 |
| 2016 | $11,330 | $486,700 | $191,900 | $294,800 |
| 2015 | $11,019 | $479,100 | $191,900 | $287,200 |
| 2014 | $10,546 | $422,600 | $166,900 | $255,700 |
Property History
| Date | Event | Price | Change | Sq Ft Price |
|---|---|---|---|---|
| 07/25/2025 07/25/25 | Pending | -- | -- | -- |
| 07/17/2025 07/17/25 | For Sale | $885,000 | -- | $378 / Sq Ft |
Purchase History
| Date | Type | Sale Price | Title Company |
|---|---|---|---|
| Deed | $355,000 | -- | |
| Deed | $245,000 | -- |
Mortgage History
| Date | Status | Loan Amount | Loan Type |
|---|---|---|---|
| Open | $230,000 | No Value Available | |
| Closed | $250,961 | New Conventional | |
| Closed | $284,000 | No Value Available | |
| Previous Owner | $130,000 | No Value Available |
Source: MOREMLS (Monmouth Ocean Regional REALTORS®)
MLS Number: 22521187
APN: 17-00038-01-00006
- 358 Bennington Rd
- 35 Village Ct Unit 4
- 66 Village Ct Unit 12
- 74 Village Ct Unit 11
- 21 Canterbury Dr
- 4 Tranquil Ct
- 32 Joysan Terrace
- 111 Tally Dr
- 84 Overbrook Dr
- 210 Hunt Rd
- 24 Homestead Rd
- 73 Topaz Dr
- 4 Oxford Key
- 4 Queens Pass
- 10 Nicholson Key
- 33 Camille Ln
- 29 Chatham Ridge Dr
- 511 Burlington Rd
- 14 Federal Key
- 65 Camille Ln






