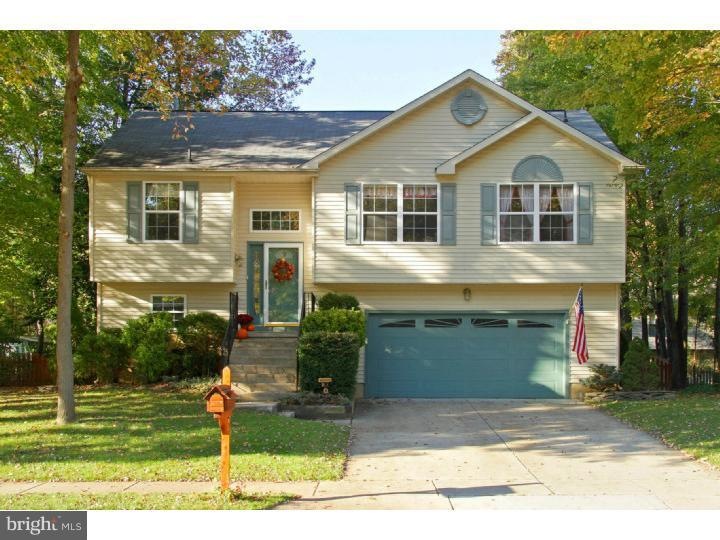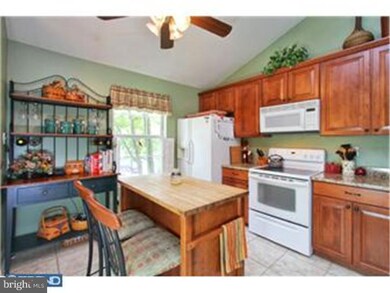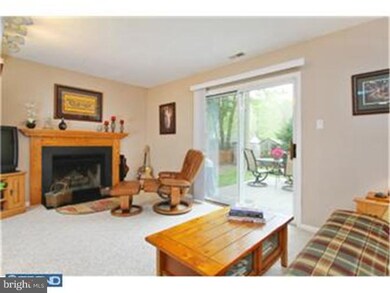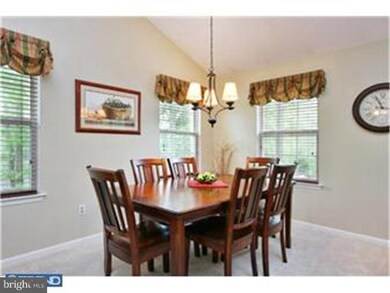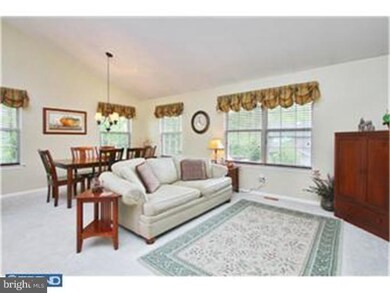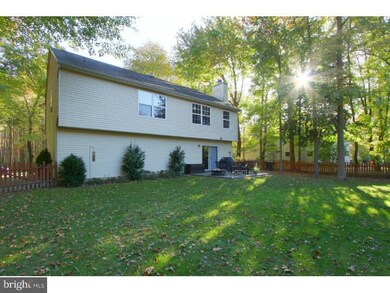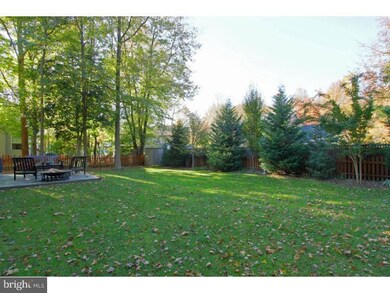
13 Birchwood Ln Mantua, NJ 08051
Mantua Township NeighborhoodHighlights
- Colonial Architecture
- Wooded Lot
- 1 Fireplace
- Centre City School Rated A-
- Cathedral Ceiling
- 2 Car Direct Access Garage
About This Home
As of March 2012Nicer than NEW! Stroll down this manicured street & you realize this is not a development...this is truly a neighborhood. This lovely home has been remodeled & is ready for you to move right in. The sunny kitchen is graced with GRANITE counters, maple cabinets with cherry stain and raised panels, newer appliances & a convenient desk. The living room & dining room are open to each other (perfect for entertaining & holiday meals) & are neutral & elegant & have a vaulted ceiling. The master bed room offers vaulted ceilings, his & hers closets & a walk-in closet. Curl up in front of the cozy wood-burning fireplace in the family room. Relax on the stamped concrete patio & barbeque while enjoying the fenced backyard. Amenities incl. newer NEUTRAL carpets, newer 6 panel doors, great landscaping & more! This amazing home is nestled on a private fenced wooded lot. Enjoy an easy commute to Philadelphia, Cherry Hill & more. Check out the wonderful Clearview School District!
Home Details
Home Type
- Single Family
Est. Annual Taxes
- $6,302
Year Built
- Built in 1994
Lot Details
- 8,276 Sq Ft Lot
- Lot Dimensions are 83 x 100
- Level Lot
- Wooded Lot
HOA Fees
- $10 Monthly HOA Fees
Parking
- 2 Car Direct Access Garage
- 3 Open Parking Spaces
- Garage Door Opener
- Driveway
- On-Street Parking
Home Design
- Colonial Architecture
- Bi-Level Home
- Pitched Roof
- Shingle Roof
- Vinyl Siding
Interior Spaces
- Cathedral Ceiling
- 1 Fireplace
- Family Room
- Living Room
- Dining Room
- Laundry on lower level
Kitchen
- Self-Cleaning Oven
- Built-In Range
- Dishwasher
- Disposal
Bedrooms and Bathrooms
- 3 Bedrooms
- En-Suite Primary Bedroom
- 1.5 Bathrooms
Outdoor Features
- Patio
- Exterior Lighting
Schools
- Clearview Regional Middle School
- Clearview Regional High School
Utilities
- Forced Air Heating and Cooling System
- Heating System Uses Gas
- Underground Utilities
- Natural Gas Water Heater
Community Details
- Association fees include common area maintenance
- Royal Oaks Subdivision
Listing and Financial Details
- Tax Lot 00004
- Assessor Parcel Number 10-00146 11-00004
Ownership History
Purchase Details
Purchase Details
Home Financials for this Owner
Home Financials are based on the most recent Mortgage that was taken out on this home.Purchase Details
Home Financials for this Owner
Home Financials are based on the most recent Mortgage that was taken out on this home.Purchase Details
Purchase Details
Home Financials for this Owner
Home Financials are based on the most recent Mortgage that was taken out on this home.Similar Homes in the area
Home Values in the Area
Average Home Value in this Area
Purchase History
| Date | Type | Sale Price | Title Company |
|---|---|---|---|
| Bargain Sale Deed | $445,000 | Chicago Title | |
| Deed | $230,000 | Commonwealth Land Title Insu | |
| Deed | $138,000 | -- | |
| Deed | $130,000 | American Title Abstract | |
| Deed | $130,000 | -- |
Mortgage History
| Date | Status | Loan Amount | Loan Type |
|---|---|---|---|
| Previous Owner | $224,169 | FHA | |
| Previous Owner | $23,000 | Unknown | |
| Previous Owner | $140,750 | VA | |
| Previous Owner | $133,000 | VA |
Property History
| Date | Event | Price | Change | Sq Ft Price |
|---|---|---|---|---|
| 08/22/2025 08/22/25 | For Sale | $400,000 | +79.0% | $254 / Sq Ft |
| 03/30/2012 03/30/12 | Sold | $223,500 | -6.9% | -- |
| 01/20/2012 01/20/12 | Pending | -- | -- | -- |
| 11/05/2011 11/05/11 | Price Changed | $240,000 | -4.0% | -- |
| 11/02/2011 11/02/11 | For Sale | $250,000 | -- | -- |
Tax History Compared to Growth
Tax History
| Year | Tax Paid | Tax Assessment Tax Assessment Total Assessment is a certain percentage of the fair market value that is determined by local assessors to be the total taxable value of land and additions on the property. | Land | Improvement |
|---|---|---|---|---|
| 2025 | $8,513 | $330,600 | $76,400 | $254,200 |
| 2024 | $8,424 | $330,600 | $76,400 | $254,200 |
| 2023 | $8,424 | $330,600 | $76,400 | $254,200 |
| 2022 | $6,930 | $198,100 | $59,500 | $138,600 |
| 2021 | $6,981 | $198,100 | $59,500 | $138,600 |
| 2020 | $6,926 | $198,100 | $59,500 | $138,600 |
| 2019 | $6,809 | $198,100 | $59,500 | $138,600 |
| 2018 | $6,712 | $198,100 | $59,500 | $138,600 |
| 2017 | $6,611 | $198,100 | $59,500 | $138,600 |
| 2016 | $6,535 | $198,100 | $59,500 | $138,600 |
| 2015 | $6,375 | $198,100 | $59,500 | $138,600 |
| 2014 | $6,161 | $198,100 | $59,500 | $138,600 |
Agents Affiliated with this Home
-
Carla DiPlacido

Seller's Agent in 2025
Carla DiPlacido
Keller Williams Realty - Washington Township
(609) 560-4902
4 in this area
128 Total Sales
-
Haley DeStefano

Seller's Agent in 2012
Haley DeStefano
Real Broker, LLC
(856) 981-2717
10 in this area
230 Total Sales
Map
Source: Bright MLS
MLS Number: 1004563622
APN: 10-00146-11-00004
- 1106 Crestmont Dr Unit 1106
- 84 Crestmont Dr Unit CO84
- 32 Crestmont Dr Unit 32
- 67 Crestmont Dr
- 548 Mount Royal Rd
- 366 Madison Rd
- 99 Forest Ct Unit CO99
- 648 Topeka Ave
- 274 Lansing Dr
- 6 Meyers Creek Ct
- 680 Main St
- 380 Heritage Rd
- 21 Hart Ln
- 22 Hart Ln
- 119 Monroe Ave
- 185 Phoenix Ave
- 204 W Landing Rd
- 325 Bridgeton Pike
- 18 Arena St
- 68 Bobolink Ave
