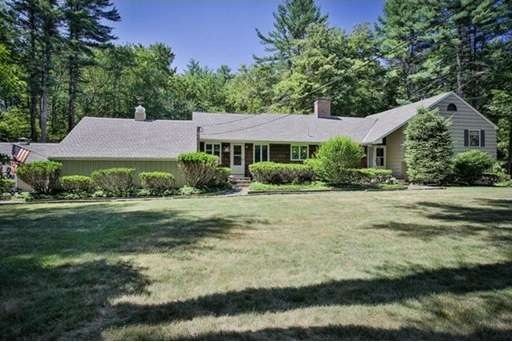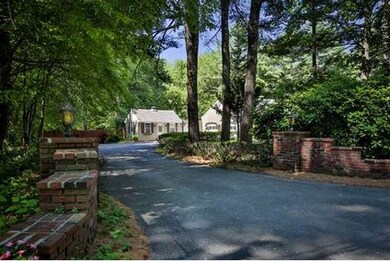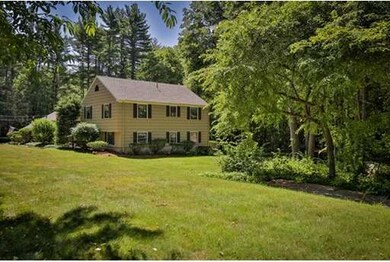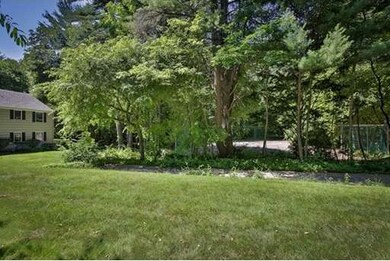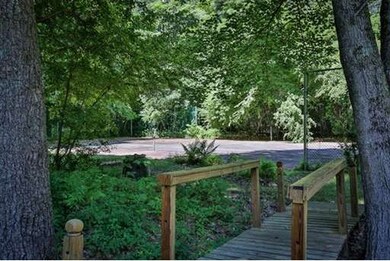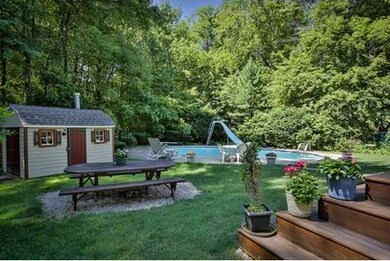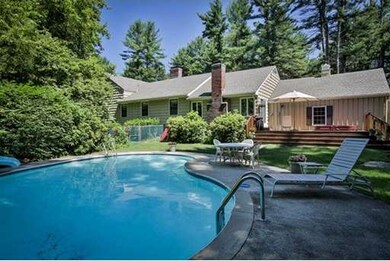
13 Boren Ln Boxford, MA 01921
About This Home
As of August 2018TAKE THE WALK THROUGH VIDEO TOUR! In East Boxford on coveted Boren Lane sits this spacious multi-level Colonial on a flat, lush 2 acre lot complete with tennis court, shuffleboard court, an in-ground pool and a cabana. The mahogany deck has a built-in spa and is the perfect spot to entertain friends and family. Inside there are gleaming hardwood floors throughout, a sunken Family Room with Fireplace and brand new carpet. The bedroom wing offers endless options with six rooms and three full baths. Need an office? Got it. Need a Den? Got it. Eat-in kitchen featuring an island with a gas cook-top and a stainless steel refrigerator. Finished Basement with new carpet. New Roof installed in 2013. Interior & Exterior freshly painted. Natural Gas heating system with Central Air. This property has been well cared for and now it is ready for the next owner!
Last Agent to Sell the Property
Erin Hill
Realty One Group Nest License #454003911 Listed on: 05/04/2015
Home Details
Home Type
Single Family
Est. Annual Taxes
$11,929
Year Built
1970
Lot Details
0
Listing Details
- Lot Description: Paved Drive, Level
- Other Agent: 1.00
- Special Features: None
- Property Sub Type: Detached
- Year Built: 1970
Interior Features
- Appliances: Range, Dishwasher, Compactor, Refrigerator, Dryer
- Fireplaces: 2
- Has Basement: Yes
- Fireplaces: 2
- Primary Bathroom: Yes
- Number of Rooms: 9
- Amenities: Shopping, Park, Walk/Jog Trails, Conservation Area, Highway Access, House of Worship, Private School, Public School
- Electric: Circuit Breakers
- Energy: Storm Windows, Storm Doors
- Flooring: Wood, Wall to Wall Carpet
- Insulation: Full
- Interior Amenities: Central Vacuum, Cable Available
- Basement: Partial, Partially Finished, Interior Access, Concrete Floor
- Bedroom 2: 13X11
- Bedroom 3: 13X9
- Bedroom 4: 17X12
- Kitchen: 19X13
- Living Room: 33X13
- Master Bedroom: 17X13
- Master Bedroom Description: Closet, Flooring - Hardwood
- Family Room: 36X26
Exterior Features
- Roof: Asphalt/Fiberglass Shingles
- Construction: Frame
- Exterior: Wood
- Exterior Features: Deck - Wood, Pool - Inground, Cabana, Tennis Court, Gutters, Hot Tub/Spa, Storage Shed, Screens, Fenced Yard
- Foundation: Poured Concrete
Garage/Parking
- Garage Parking: Attached
- Garage Spaces: 2
- Parking: Off-Street, Paved Driveway
- Parking Spaces: 8
Utilities
- Cooling: Central Air
- Heating: Hot Water Baseboard, Gas
- Cooling Zones: 2
- Heat Zones: 5
- Hot Water: Natural Gas, Tank
- Utility Connections: for Gas Range, for Gas Oven, for Gas Dryer, Washer Hookup
Schools
- Elementary School: Cole/Spofford
- Middle School: Masconomet
- High School: Masconomet
Lot Info
- Assessor Parcel Number: M:025 B:003 L:004
Ownership History
Purchase Details
Home Financials for this Owner
Home Financials are based on the most recent Mortgage that was taken out on this home.Purchase Details
Home Financials for this Owner
Home Financials are based on the most recent Mortgage that was taken out on this home.Purchase Details
Home Financials for this Owner
Home Financials are based on the most recent Mortgage that was taken out on this home.Similar Home in Boxford, MA
Home Values in the Area
Average Home Value in this Area
Purchase History
| Date | Type | Sale Price | Title Company |
|---|---|---|---|
| Not Resolvable | $675,000 | -- | |
| Not Resolvable | $645,000 | -- | |
| Not Resolvable | $585,000 | -- |
Mortgage History
| Date | Status | Loan Amount | Loan Type |
|---|---|---|---|
| Open | $590,000 | Stand Alone Refi Refinance Of Original Loan | |
| Closed | $595,000 | Stand Alone Refi Refinance Of Original Loan | |
| Closed | $603,750 | Unknown | |
| Previous Owner | $402,000 | New Conventional | |
| Previous Owner | $468,000 | New Conventional | |
| Previous Owner | $74,900 | No Value Available | |
| Previous Owner | $135,000 | No Value Available |
Property History
| Date | Event | Price | Change | Sq Ft Price |
|---|---|---|---|---|
| 08/24/2018 08/24/18 | Sold | $675,000 | -3.4% | $209 / Sq Ft |
| 07/31/2018 07/31/18 | Pending | -- | -- | -- |
| 06/12/2018 06/12/18 | For Sale | $699,000 | +8.4% | $217 / Sq Ft |
| 04/22/2016 04/22/16 | Sold | $645,000 | -2.3% | $200 / Sq Ft |
| 03/22/2016 03/22/16 | Pending | -- | -- | -- |
| 03/04/2016 03/04/16 | For Sale | $659,900 | +12.8% | $205 / Sq Ft |
| 06/17/2015 06/17/15 | Sold | $585,000 | 0.0% | $182 / Sq Ft |
| 06/05/2015 06/05/15 | Pending | -- | -- | -- |
| 05/11/2015 05/11/15 | Off Market | $585,000 | -- | -- |
| 05/04/2015 05/04/15 | For Sale | $575,000 | -- | $178 / Sq Ft |
Tax History Compared to Growth
Tax History
| Year | Tax Paid | Tax Assessment Tax Assessment Total Assessment is a certain percentage of the fair market value that is determined by local assessors to be the total taxable value of land and additions on the property. | Land | Improvement |
|---|---|---|---|---|
| 2025 | $11,929 | $886,900 | $440,900 | $446,000 |
| 2024 | $11,795 | $903,800 | $440,900 | $462,900 |
| 2023 | $11,280 | $815,000 | $393,800 | $421,200 |
| 2022 | $11,412 | $749,800 | $328,600 | $421,200 |
| 2021 | $11,205 | $699,900 | $298,900 | $401,000 |
| 2020 | $10,748 | $664,700 | $298,900 | $365,800 |
| 2019 | $10,733 | $659,300 | $284,600 | $374,700 |
| 2018 | $10,015 | $618,200 | $284,600 | $333,600 |
| 2017 | $9,059 | $555,400 | $271,100 | $284,300 |
| 2016 | $8,976 | $545,300 | $271,100 | $274,200 |
| 2015 | -- | $520,400 | $271,100 | $249,300 |
Agents Affiliated with this Home
-

Seller's Agent in 2018
Katie DiVirgilio
RE/MAX 360
(617) 285-9847
3 in this area
299 Total Sales
-
M
Buyer's Agent in 2018
Melissa Hall
EXIT Family First Realty
-
C
Seller's Agent in 2016
Cynthia DeMartino
William Raveis R.E. & Home Services
(978) 337-6767
24 Total Sales
-

Buyer's Agent in 2016
Sherry Venezia
Real Homes Realty
(978) 884-6323
5 in this area
53 Total Sales
-
E
Seller's Agent in 2015
Erin Hill
Realty One Group Nest
Map
Source: MLS Property Information Network (MLS PIN)
MLS Number: 71829156
APN: BOXF-000025-000003-000004
- 148 Ipswich Rd
- 5 Carolina Way
- 219A Ipswich Rd
- 127 Depot Rd
- 10 High Ridge Rd
- 111 Herrick Rd
- 252 Ipswich Rd
- 49 Sheffield Rd
- 534 Ipswich Rd
- 239 Main St
- 3 Old Topsfield Rd
- 283 Main St
- 278 Central St
- 69B Spofford Rd
- 88 Haverhill Rd
- 4 Rowley Rd
- 76 Parsonage Ln
- 427A Ipswich Rd
- 4 Crooked Pond Dr
- 26 Bayns Hill Rd
