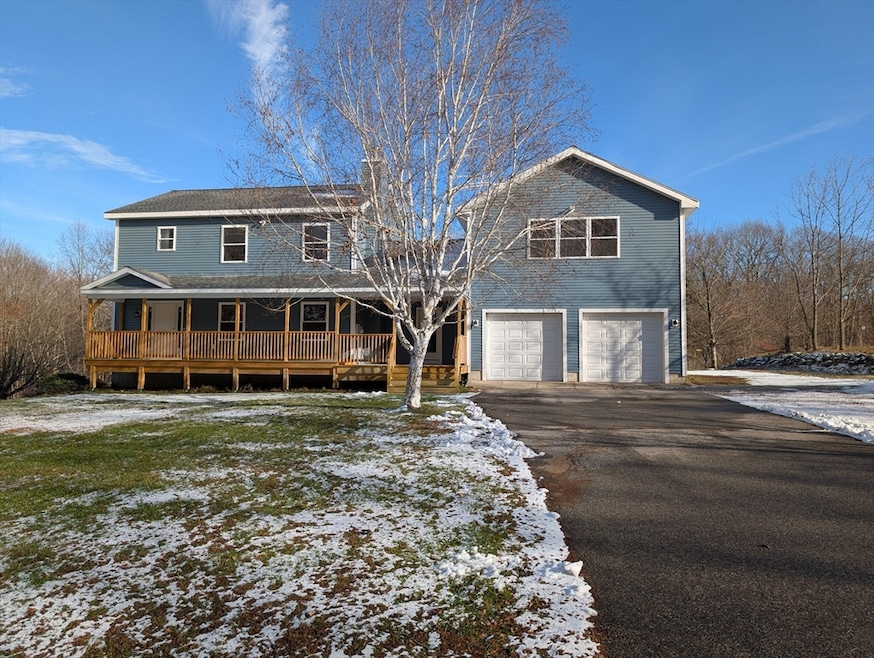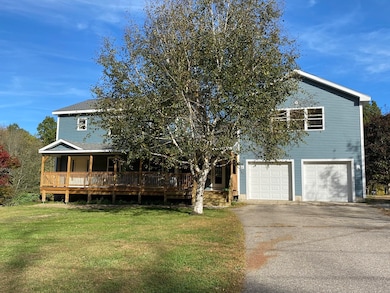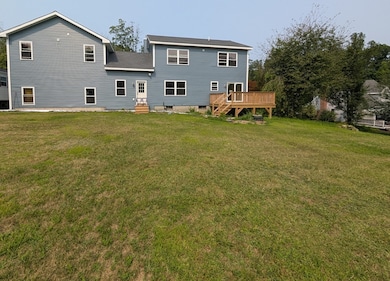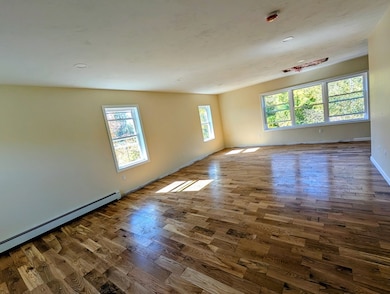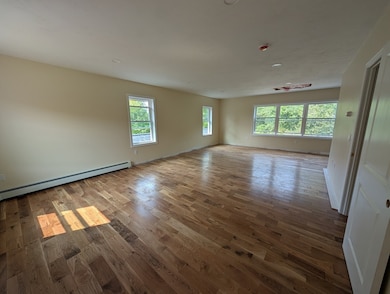13 Boucher Dr Charlton, MA 01507
Estimated payment $3,967/month
Highlights
- Golf Course Community
- Scenic Views
- Colonial Architecture
- Medical Services
- Open Floorplan
- Deck
About This Home
So many living arrangement options here! 2 primary BR at opposite ends of the home & 3 1/2 baths! Fantastic sunny room w full bath & walk in closet above oversized garage could be in-law area or huge game room. 2nd floor of the main home has a primary br, 2 more roomy BRS & 2 full baths here! Additional living space in finished, heated, windowed walk-out basement. This room has a separate entrance with closets, more storage & laundry area. All new hardwood floors throughout the home with tiled bathrooms. The 28' long covered front porch is oversized and a warm welcome that leads into a cathedral room. All new Granite countertops & wood cabinets in kitchen with island, dining space & sliders to a large deck. The yard is level & open with room for all activities & gardening! This dead-end street was a treasured family farm, just minutes to all schools, highways & shopping. Immediate closing. Former Buyer lost financing just before closing date. Don't wait!
Home Details
Home Type
- Single Family
Est. Annual Taxes
- $5,448
Year Built
- Built in 2002 | Remodeled
Lot Details
- 1.39 Acre Lot
- Cul-De-Sac
- Street terminates at a dead end
- Stone Wall
- Level Lot
Parking
- 2 Car Attached Garage
- Parking Storage or Cabinetry
- Workshop in Garage
- Driveway
- Open Parking
- Off-Street Parking
Home Design
- Colonial Architecture
- Contemporary Architecture
- Frame Construction
- Blown Fiberglass Insulation
- Shingle Roof
- Concrete Perimeter Foundation
Interior Spaces
- Open Floorplan
- Cathedral Ceiling
- Recessed Lighting
- Insulated Windows
- Sliding Doors
- Insulated Doors
- Home Office
- Scenic Vista Views
- Washer and Electric Dryer Hookup
Kitchen
- Range
- Kitchen Island
- Solid Surface Countertops
Flooring
- Wood
- Wall to Wall Carpet
- Ceramic Tile
Bedrooms and Bathrooms
- 4 Bedrooms
- Primary bedroom located on second floor
- Dual Closets
- Linen Closet
- Walk-In Closet
- Pedestal Sink
Finished Basement
- Walk-Out Basement
- Partial Basement
- Interior and Exterior Basement Entry
- Block Basement Construction
- Laundry in Basement
Accessible Home Design
- Handicap Accessible
Outdoor Features
- Deck
- Porch
Location
- Property is near public transit
- Property is near schools
Schools
- Charlton Elemen Elementary School
- Charlton Middle School
- Shepherd Hl/Bp High School
Utilities
- Window Unit Cooling System
- 1 Cooling Zone
- 4 Heating Zones
- Heating System Uses Oil
- Baseboard Heating
- 200+ Amp Service
- Private Water Source
- Water Heater
- Private Sewer
Listing and Financial Details
- Legal Lot and Block 8.8 / B
Community Details
Overview
- No Home Owners Association
- Dead End Street Subdivision
Amenities
- Medical Services
- Shops
- Coin Laundry
Recreation
- Golf Course Community
- Park
Map
Home Values in the Area
Average Home Value in this Area
Tax History
| Year | Tax Paid | Tax Assessment Tax Assessment Total Assessment is a certain percentage of the fair market value that is determined by local assessors to be the total taxable value of land and additions on the property. | Land | Improvement |
|---|---|---|---|---|
| 2025 | $5,448 | $489,500 | $90,100 | $399,400 |
| 2024 | $5,558 | $490,100 | $90,100 | $400,000 |
| 2023 | $5,444 | $447,300 | $87,100 | $360,200 |
| 2022 | $5,133 | $386,200 | $81,100 | $305,100 |
| 2021 | $4,919 | $327,700 | $78,100 | $249,600 |
| 2020 | $4,851 | $324,700 | $75,100 | $249,600 |
| 2019 | $4,796 | $324,700 | $75,100 | $249,600 |
| 2018 | $4,383 | $324,700 | $75,100 | $249,600 |
| 2017 | $4,278 | $303,400 | $75,100 | $228,300 |
| 2016 | $4,181 | $303,400 | $75,100 | $228,300 |
| 2015 | $4,072 | $303,400 | $75,100 | $228,300 |
| 2014 | $3,703 | $292,500 | $73,100 | $219,400 |
Property History
| Date | Event | Price | List to Sale | Price per Sq Ft |
|---|---|---|---|---|
| 12/05/2025 12/05/25 | Price Changed | $669,900 | 0.0% | $202 / Sq Ft |
| 12/05/2025 12/05/25 | For Sale | $669,900 | -1.5% | $202 / Sq Ft |
| 10/15/2025 10/15/25 | For Sale | $679,899 | 0.0% | $205 / Sq Ft |
| 10/07/2025 10/07/25 | Pending | -- | -- | -- |
| 09/11/2025 09/11/25 | Price Changed | $679,899 | -5.6% | $205 / Sq Ft |
| 07/24/2025 07/24/25 | Price Changed | $719,900 | -1.4% | $217 / Sq Ft |
| 07/11/2025 07/11/25 | For Sale | $729,900 | -- | $220 / Sq Ft |
Purchase History
| Date | Type | Sale Price | Title Company |
|---|---|---|---|
| Quit Claim Deed | $80,000 | Highland Title | |
| Quit Claim Deed | $80,000 | Highland Title | |
| Deed | $65,000 | -- | |
| Deed | $65,000 | -- |
Mortgage History
| Date | Status | Loan Amount | Loan Type |
|---|---|---|---|
| Previous Owner | $50,000 | No Value Available | |
| Previous Owner | $25,000 | Purchase Money Mortgage |
Source: MLS Property Information Network (MLS PIN)
MLS Number: 73395754
APN: CHAR-000040-B000000-000008-000008
- 18 Old Worcester Rd
- 105 Carroll Hill Rd
- 44 Richardson Corner Rd
- 40 Carroll Hill Rd
- 0 Oxbow Rd
- 8 Northside Rd
- 5 Northside Rd
- 71 Bay Path Rd
- 44 Buffum Rd
- 25 N Main St Unit A
- 7 L Stevens Rd Unit A
- 7 L Stevens Rd Unit B
- 7 Hycrest Rd
- 8 Hycrest Rd
- 1 Deer Run
- 15 Priscilla Ln
- 102 Worcester Rd
- 0 Freeman Rd Unit 73369281
- 44 Hycrest Rd
- 7 Little Muggett Rd
- 79 Freeman Rd Unit ADU
- 27 Leicester St Unit 2
- 27 Leicester St Unit 1
- 191 City Depot Rd Unit A
- 15 Thayer Pond Dr Unit 8
- 87 Brookfield Rd Unit 1
- 40 Watch St Unit 2
- 1 Ridge Rd
- 4 Church St Unit 4
- 4 Church St Unit 1
- 12 Charlton St
- 89 Jolicoeur Ave Unit 1
- 49 Hayden Pond Rd Unit 2
- 480 Pleasant St
- 657 Worcester St
- 39 Fort Hill Rd
- 296 Central St Unit 1
- 23 Highfield Rd Unit D
- 404 Oxford St N
- 135 Walker Pond Rd
