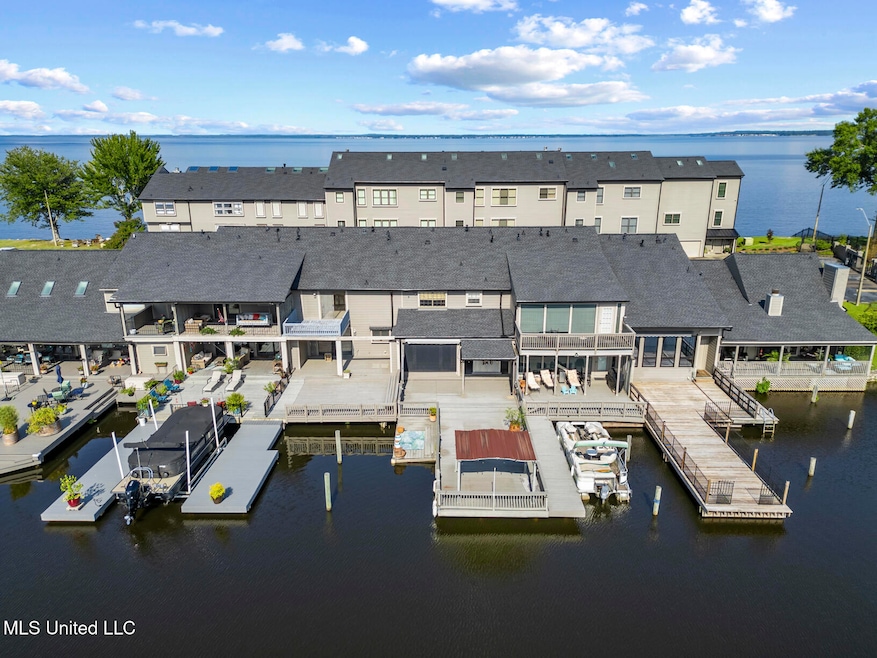13 Breakers Ln Ridgeland, MS 39157
Highlights
- Water Views
- Reservoir Front
- Fishing
- Ann Smith Elementary School Rated A-
- Boat Slip
- Gated Community
About This Home
Just Reduced!! Enjoy Resort Style Living at the Reservoir all year long! Beautifully maintained and tastefully updated Breakers condo with three generous bedrooms and 2 and a half baths. Enjoy the amazing water views in this easy living home with a rear covered porch and bar area, an expansive deck and a boat slip. Thoughtful upgrades including stunning lighting, fashionable hardware, decorator paint colors and high end finishes. Beautiful details in this home including a stunning crystal chandelier and custom iron railing. The primary suite has a wonderful upgraded double vanity with tons of drawers, a huge walk in closet and a large shower.
Water views in the sun room and dining room plus a cozy den with fireplace. Enjoy all that the Reservoir has to offer with your own personal boat slip and gorgeous harbor view sunsets!
Townhouse Details
Home Type
- Townhome
Est. Annual Taxes
- $1,636
Year Built
- Built in 1980
Lot Details
- 871 Sq Ft Lot
- Reservoir Front
- Security Fence
HOA Fees
- $525 Monthly HOA Fees
Home Design
- Contemporary Architecture
- Traditional Architecture
- Slab Foundation
- Architectural Shingle Roof
- HardiePlank Type
Interior Spaces
- 2,280 Sq Ft Home
- 2-Story Property
- Built-In Features
- Bar
- Ceiling Fan
- Electric Fireplace
- Gas Fireplace
- Awning
- Insulated Windows
- Tinted Windows
- Drapes & Rods
- Storage
- Water Views
Kitchen
- Breakfast Bar
- Built-In Electric Range
- Microwave
- Dishwasher
- Tile Countertops
- Built-In or Custom Kitchen Cabinets
Flooring
- Wood
- Ceramic Tile
Bedrooms and Bathrooms
- 3 Bedrooms
- Walk-In Closet
- Double Vanity
- Bathtub Includes Tile Surround
- Walk-in Shower
Laundry
- Laundry on upper level
- Washer and Dryer
Home Security
Parking
- 2 Parking Spaces
- 2 Attached Carport Spaces
- Driveway
- Paved Parking
Outdoor Features
- Boat Slip
- Deck
- Rear Porch
Schools
- Ann Smith Elementary School
- Olde Towne Middle School
- Ridgeland High School
Utilities
- Central Heating and Cooling System
- Cooling System Powered By Gas
- Heating System Uses Natural Gas
- High Speed Internet
Listing and Financial Details
- 12 Month Lease Term
- Assessor Parcel Number 072h-27c-004-00-00
Community Details
Overview
- Association fees include accounting/legal, insurance, ground maintenance, pest control, pool service, security
- Low-Rise Condominium
- The Breakers Subdivision
- The community has rules related to covenants, conditions, and restrictions
- Community Lake
Recreation
- Community Pool
- Fishing
Security
- Gated Community
- Storm Doors
- Fire and Smoke Detector
Map
Source: MLS United
MLS Number: 4128662
APN: 072H-27C-004-00-00
- 21 Breakers Ln
- 41 Breakers Ln
- 46 Breakers Ln
- 62 Breakers Ln
- 63 Breakers Ln
- 65 Breakers Ln
- 122 Breakers Ln
- 92 Breakers Ln
- 348 Lakeview Rd
- 7020 Copper Cove
- 7022 Copper Cove
- 1017 Craig Cir
- 1013 Brashears Point
- 1024 Highland Cove Place
- 107 Alicetown Cove
- 713 Hawthorn Green Dr
- 915 Montrose Dr
- 109 Overlook Pointe Cir
- 125 Overlook Pointe Dr
- 919 Montrose Dr
- 30 Breakers Ln
- 2144 Lakeshore Dr
- 959 Lake Harbour Dr
- 820 Sussex Place Unit B
- 744 Wicklow Place Unit B
- 879 William Blvd
- 6811 Old Canton Rd
- 715 Rice Rd
- 6675 Old Canton Rd
- 109 Pine Knoll Dr
- 110 Pine Knoll Dr
- 306 Canebreak Cove
- 614 Camdenpark Dr
- 711 Lake Harbour Dr
- 2 Village Dr
- 26 Meadowoods Place
- 580 Pear Orchard Rd
- 600 Northpointe Pkwy
- 499 S Pear Orchard Rd
- 601 Northpointe Pkwy







