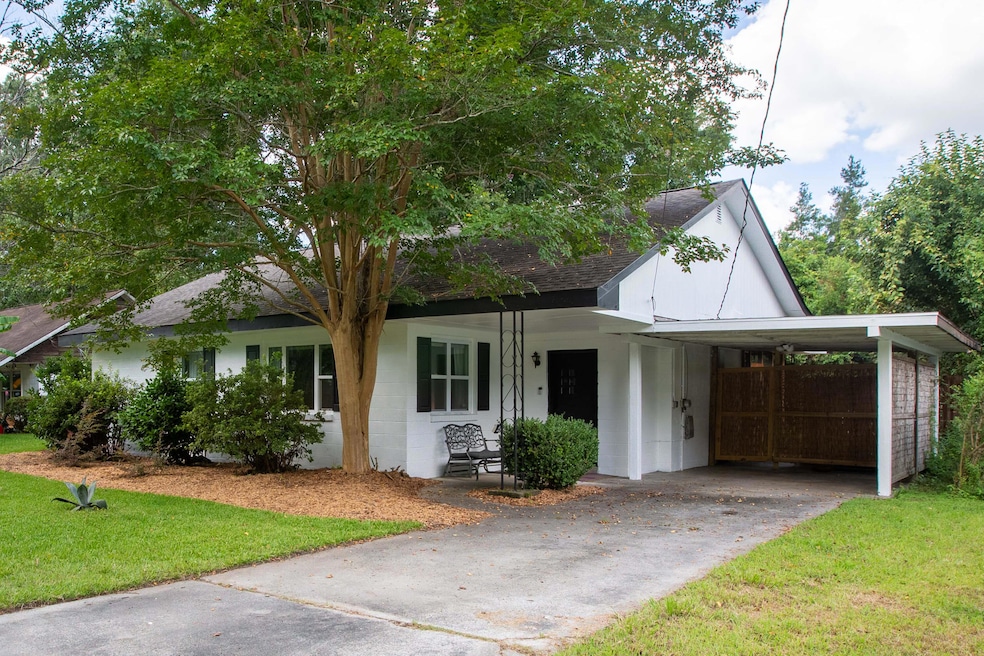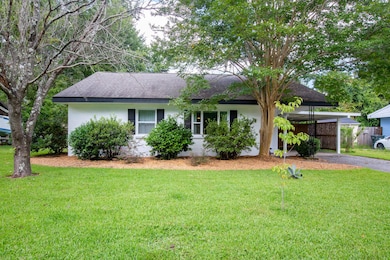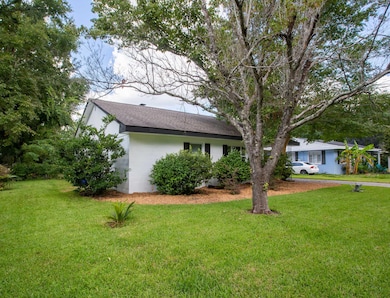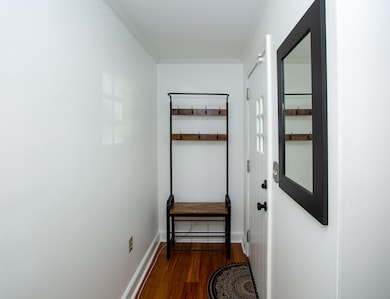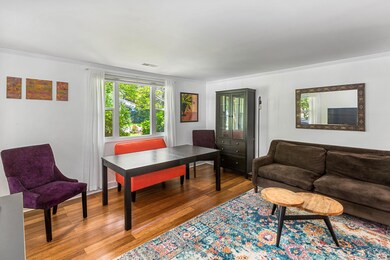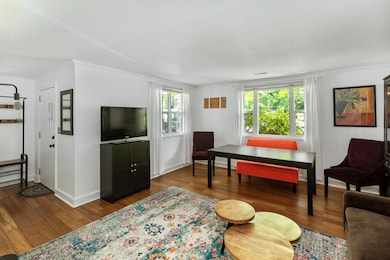
13 Briarcliff Dr Charleston, SC 29407
Forest N'hood Coalition NeighborhoodHighlights
- Bamboo Flooring
- Front Porch
- Screened Patio
- Beamed Ceilings
- Eat-In Kitchen
- Cooling Available
About This Home
As of September 2022Check out this amazing home in West Ashley. Located 5 minutes to Historic Downtown, 15 minutes to the beach and less than 30-40 minutes to just about everywhere else in Charleston. Walking distance to Avondale's restaurants and shops and near the Greenway! Great features include: a newer roof and windows, natural gas heat and central air, bamboo floors, kitchen & bath upgrades and more. This flexible floor plan offers plenty of opportunity for decorating choices. With a large living room and a den with an open beam ceiling that flows into the kitchen, here you have plenty of room for an island or large table. Also, this home has a protective covered front porch and a carport and a screened porch for your outdoor living enjoyment! Come check it out before it's gone! Priced to sell!
Last Agent to Sell the Property
Keller Williams Realty Charleston West Ashley License #98182 Listed on: 08/11/2022

Home Details
Home Type
- Single Family
Est. Annual Taxes
- $3,932
Year Built
- Built in 1950
Lot Details
- 7,841 Sq Ft Lot
- Partially Fenced Property
Home Design
- Slab Foundation
- Architectural Shingle Roof
- Masonry
Interior Spaces
- 1,300 Sq Ft Home
- 1-Story Property
- Beamed Ceilings
- Ceiling Fan
- Wood Burning Fireplace
- Entrance Foyer
- Great Room with Fireplace
- Family Room
- Combination Dining and Living Room
- Laundry Room
Kitchen
- Eat-In Kitchen
- Dishwasher
Flooring
- Bamboo
- Wood
- Ceramic Tile
Bedrooms and Bathrooms
- 3 Bedrooms
- 2 Full Bathrooms
Parking
- 1 Parking Space
- Carport
Outdoor Features
- Screened Patio
- Front Porch
Schools
- Stono Park Elementary School
- C E Williams Middle School
- West Ashley High School
Utilities
- Cooling Available
- Heating Available
Community Details
- Briarcliff Subdivision
Ownership History
Purchase Details
Home Financials for this Owner
Home Financials are based on the most recent Mortgage that was taken out on this home.Purchase Details
Home Financials for this Owner
Home Financials are based on the most recent Mortgage that was taken out on this home.Purchase Details
Similar Homes in the area
Home Values in the Area
Average Home Value in this Area
Purchase History
| Date | Type | Sale Price | Title Company |
|---|---|---|---|
| Deed | $380,000 | -- | |
| Deed | $245,000 | None Available | |
| Special Warranty Deed | $26,100 | -- |
Mortgage History
| Date | Status | Loan Amount | Loan Type |
|---|---|---|---|
| Open | $323,000 | New Conventional | |
| Previous Owner | $196,000 | New Conventional |
Property History
| Date | Event | Price | Change | Sq Ft Price |
|---|---|---|---|---|
| 09/22/2022 09/22/22 | Sold | $380,000 | 0.0% | $292 / Sq Ft |
| 09/01/2022 09/01/22 | Off Market | $380,000 | -- | -- |
| 08/19/2022 08/19/22 | Pending | -- | -- | -- |
| 08/11/2022 08/11/22 | For Sale | $390,000 | +59.2% | $300 / Sq Ft |
| 03/16/2020 03/16/20 | Sold | $245,000 | 0.0% | $188 / Sq Ft |
| 02/15/2020 02/15/20 | Pending | -- | -- | -- |
| 08/06/2019 08/06/19 | For Sale | $245,000 | -- | $188 / Sq Ft |
Tax History Compared to Growth
Tax History
| Year | Tax Paid | Tax Assessment Tax Assessment Total Assessment is a certain percentage of the fair market value that is determined by local assessors to be the total taxable value of land and additions on the property. | Land | Improvement |
|---|---|---|---|---|
| 2024 | $2,026 | $15,200 | $0 | $0 |
| 2023 | $2,026 | $15,200 | $0 | $0 |
| 2022 | $1,247 | $9,800 | $0 | $0 |
| 2021 | $3,932 | $9,800 | $0 | $0 |
| 2020 | $1,538 | $5,560 | $0 | $0 |
| 2019 | $1,411 | $4,830 | $0 | $0 |
| 2017 | $1,351 | $4,830 | $0 | $0 |
| 2016 | $1,310 | $4,830 | $0 | $0 |
| 2015 | $499 | $3,220 | $0 | $0 |
| 2014 | $438 | $0 | $0 | $0 |
| 2011 | -- | $0 | $0 | $0 |
Agents Affiliated with this Home
-
Bill Byrd

Seller's Agent in 2022
Bill Byrd
Keller Williams Realty Charleston West Ashley
(843) 790-7000
1 in this area
60 Total Sales
-
Waverly Byrd

Seller Co-Listing Agent in 2022
Waverly Byrd
Keller Williams Realty Charleston West Ashley
(843) 790-2675
1 in this area
74 Total Sales
-
Noel Richardson
N
Buyer's Agent in 2022
Noel Richardson
SC Views LLC
(843) 224-6635
1 in this area
6 Total Sales
-
Randal Longo

Seller's Agent in 2020
Randal Longo
iSave Realty
(843) 737-6347
1,465 Total Sales
-
Blair Halford
B
Buyer's Agent in 2020
Blair Halford
Carolina One Real Estate
(843) 276-6587
10 Total Sales
Map
Source: CHS Regional MLS
MLS Number: 22021532
APN: 349-03-00-190
- 663 Wantoot Blvd
- 32 Briarcliff Dr
- 624 Wateree Dr
- 1315 S Sherwood Dr
- 1442 N Sherwood Dr
- 1567 Sanford Rd
- 1 Bossis Dr
- 16 Martin Luther King Blvd
- 1605 Evergreen St
- 1520 Acacia St
- 1612 Evergreen St
- 757 Longfellow Rd
- 1618 Evergreen St
- 1157 Symmes Dr
- 314 Canterbury Rd
- 1341 Wallerton Ave
- 1103 Byron Rd
- 836 White Oak Dr
- 835 Magnolia Rd
- 1630 Balsam St
