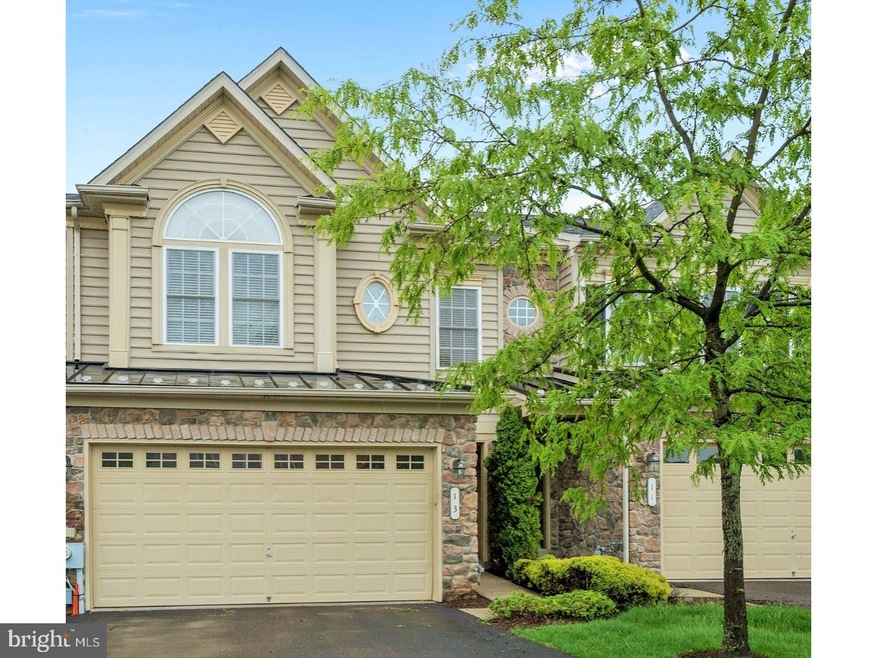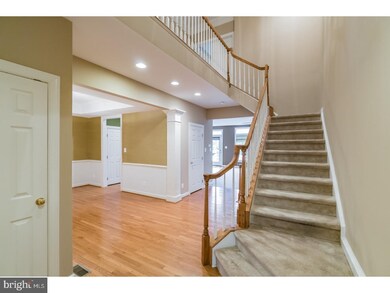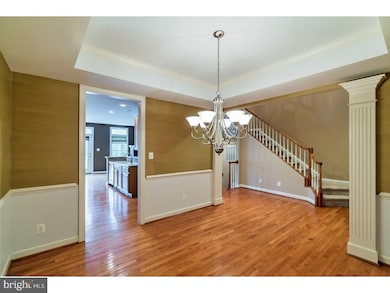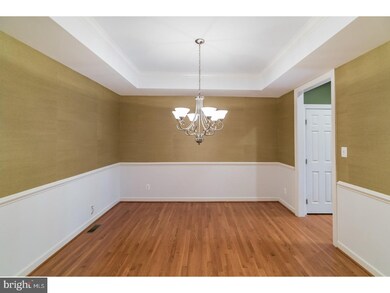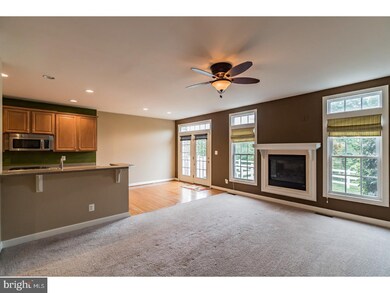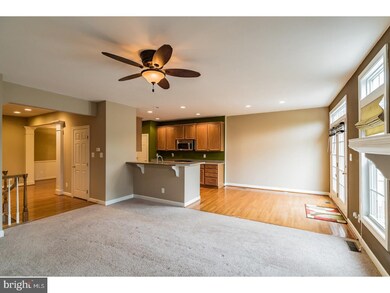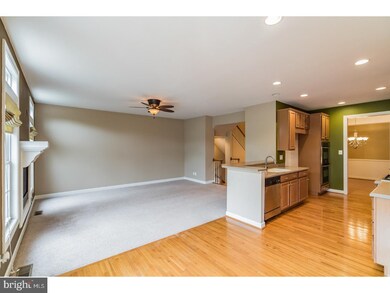
13 Brower Ln Pottstown, PA 19465
Highlights
- Colonial Architecture
- Deck
- Breakfast Area or Nook
- East Coventry Elementary School Rated A
- Wood Flooring
- Built-In Self-Cleaning Double Oven
About This Home
As of June 2018Looking for a cul-de-sac location in the highly sought after Coventry Glen Community with a 2 car garage and finished basement? Look no further! This Morgan Model boasts a spacious and open floor plan ideal for entertaining and provides an inviting atmosphere for any lifestyle. Step into a private entry leading to a spacious main living area with hardwood flooring throughout most of the first floor, 9' ceilings, detailed trim work, upgraded crown molding, recessed lighting, security system, and inside access to the over-sized two car garage. Fantastic dining room with trey ceiling, crowning molding and wainscoting. You're sure to enjoy preparing meals in the gourmet kitchen offering stainless steel appliances, Corian countertops, upgraded 42" cabinetry with crown molding, gas cooktop with microwave, double wall ovens, double sink with disposal, pantry and breakfast bar open to a spacious family room with gas fireplace, marble surround and mantle. The breakfast room is off of the kitchen with a door that leads to the back yard. Climb the turned staircase to a large Master Suite boasting a trey ceiling, a luxurious bathroom with his and her sinks, large soaking tub, double shower with seat and an enormous walk-in closet/dressing room with an organization system that will knock your socks off! Two additional spacious bedrooms with double closets and organization systems, a full bath and laundry room finish the second level. A finished basement includes a full bath, crawl space for storage, storage room, a private office/bonus room, perfect if you work from home, and a large family room. Enjoy the fenced in back yard featuring a composite deck to enjoy your morning coffee or a glass of wine at sunset. Some additional features include ceiling fans in all bedrooms, wide hallways, garage with shelving, egress window in the basement and a two zone HVAC. This is the perfect location with two adjacent areas for add'l parking! HOA covers a community park, playground, trash removal, snow removal, landscaping, and common area maintenance. Need to move in right away? No problem here; available immediately! Call today to set up your private showing.
Townhouse Details
Home Type
- Townhome
Est. Annual Taxes
- $5,229
Year Built
- Built in 2006
Lot Details
- 3,000 Sq Ft Lot
- Back and Front Yard
- Property is in good condition
HOA Fees
- $95 Monthly HOA Fees
Parking
- 2 Car Direct Access Garage
- Oversized Parking
- Garage Door Opener
- Driveway
Home Design
- Colonial Architecture
- Aluminum Siding
- Vinyl Siding
Interior Spaces
- 2,958 Sq Ft Home
- Property has 2 Levels
- Ceiling height of 9 feet or more
- Ceiling Fan
- Marble Fireplace
- Gas Fireplace
- Family Room
- Living Room
- Dining Room
- Finished Basement
- Basement Fills Entire Space Under The House
- Home Security System
- Laundry on upper level
Kitchen
- Breakfast Area or Nook
- Butlers Pantry
- Built-In Self-Cleaning Double Oven
- Cooktop
- Built-In Microwave
- Dishwasher
- Disposal
Flooring
- Wood
- Wall to Wall Carpet
- Tile or Brick
Bedrooms and Bathrooms
- 3 Bedrooms
- En-Suite Primary Bedroom
- En-Suite Bathroom
- 3.5 Bathrooms
- Walk-in Shower
Outdoor Features
- Deck
Schools
- Owen J Roberts Middle School
- Owen J Roberts High School
Utilities
- Forced Air Heating and Cooling System
- Heating System Uses Gas
- Natural Gas Water Heater
- Cable TV Available
Listing and Financial Details
- Tax Lot 0224
- Assessor Parcel Number 18-01 -0224
Community Details
Overview
- Association fees include common area maintenance, lawn maintenance, trash
- $250 Other One-Time Fees
- Coventry Glen Subdivision, Morgan Floorplan
Recreation
- Community Playground
Ownership History
Purchase Details
Home Financials for this Owner
Home Financials are based on the most recent Mortgage that was taken out on this home.Purchase Details
Home Financials for this Owner
Home Financials are based on the most recent Mortgage that was taken out on this home.Purchase Details
Home Financials for this Owner
Home Financials are based on the most recent Mortgage that was taken out on this home.Purchase Details
Home Financials for this Owner
Home Financials are based on the most recent Mortgage that was taken out on this home.Similar Homes in Pottstown, PA
Home Values in the Area
Average Home Value in this Area
Purchase History
| Date | Type | Sale Price | Title Company |
|---|---|---|---|
| Deed | $293,000 | Evergreen Settlement Company | |
| Deed | $251,000 | None Available | |
| Special Warranty Deed | $294,902 | None Available | |
| Warranty Deed | $174,936 | None Available |
Mortgage History
| Date | Status | Loan Amount | Loan Type |
|---|---|---|---|
| Open | $80,000 | New Conventional | |
| Previous Owner | $90,125 | New Conventional | |
| Previous Owner | $70,000 | New Conventional | |
| Previous Owner | $231,485 | New Conventional | |
| Previous Owner | $235,900 | Purchase Money Mortgage | |
| Previous Owner | $29,450 | Stand Alone Second |
Property History
| Date | Event | Price | Change | Sq Ft Price |
|---|---|---|---|---|
| 06/28/2018 06/28/18 | Sold | $293,000 | +1.1% | $99 / Sq Ft |
| 05/22/2018 05/22/18 | Pending | -- | -- | -- |
| 05/18/2018 05/18/18 | For Sale | $289,900 | +15.5% | $98 / Sq Ft |
| 07/31/2013 07/31/13 | Sold | $251,000 | -3.1% | $114 / Sq Ft |
| 05/17/2013 05/17/13 | Pending | -- | -- | -- |
| 02/26/2013 02/26/13 | For Sale | $259,000 | -- | $117 / Sq Ft |
Tax History Compared to Growth
Tax History
| Year | Tax Paid | Tax Assessment Tax Assessment Total Assessment is a certain percentage of the fair market value that is determined by local assessors to be the total taxable value of land and additions on the property. | Land | Improvement |
|---|---|---|---|---|
| 2024 | $5,809 | $138,060 | $35,530 | $102,530 |
| 2023 | $5,727 | $138,060 | $35,530 | $102,530 |
| 2022 | $5,636 | $138,060 | $35,530 | $102,530 |
| 2021 | $5,569 | $138,060 | $35,530 | $102,530 |
| 2020 | $5,429 | $138,060 | $35,530 | $102,530 |
| 2019 | $5,330 | $138,060 | $35,530 | $102,530 |
| 2018 | $5,229 | $138,060 | $35,530 | $102,530 |
| 2017 | $5,108 | $138,060 | $35,530 | $102,530 |
| 2016 | $5,542 | $138,060 | $35,530 | $102,530 |
| 2015 | $5,542 | $138,060 | $35,530 | $102,530 |
| 2014 | $5,542 | $138,060 | $35,530 | $102,530 |
Agents Affiliated with this Home
-

Seller's Agent in 2018
Veronica Corropolese
Real of Pennsylvania
(610) 310-2405
2 in this area
35 Total Sales
-

Buyer's Agent in 2018
Antoinette Gabriel
RE/MAX
(610) 999-2303
51 Total Sales
-

Seller's Agent in 2013
Nicholas Boscaino
Weichert, Realtors - Cornerstone
(484) 716-3788
2 in this area
35 Total Sales
Map
Source: Bright MLS
MLS Number: 1001529792
APN: 18-001-0224.0000
- 48 Dare Ln
- 27 Bayberry Ln
- 21 Wil Be Dr
- 128 Buckwalter Rd
- 1982 E Cedarville Rd
- 300 Sanatoga Rd
- 36 Franklin Ave
- 1051 Eaton Ct
- 993 E Schuylkill Rd
- 1473 Cherry Ln
- 1308 South St
- 633 Maple Glen Cir
- 1523 Cherry Ln
- 1368 S Keim St
- 1053 Maple Glen Cir
- 631 Dogwood Ct
- 1134 South St
- 1257 Queen St
- 102 Maple Glen Cir
- 119 Nelson Ln
