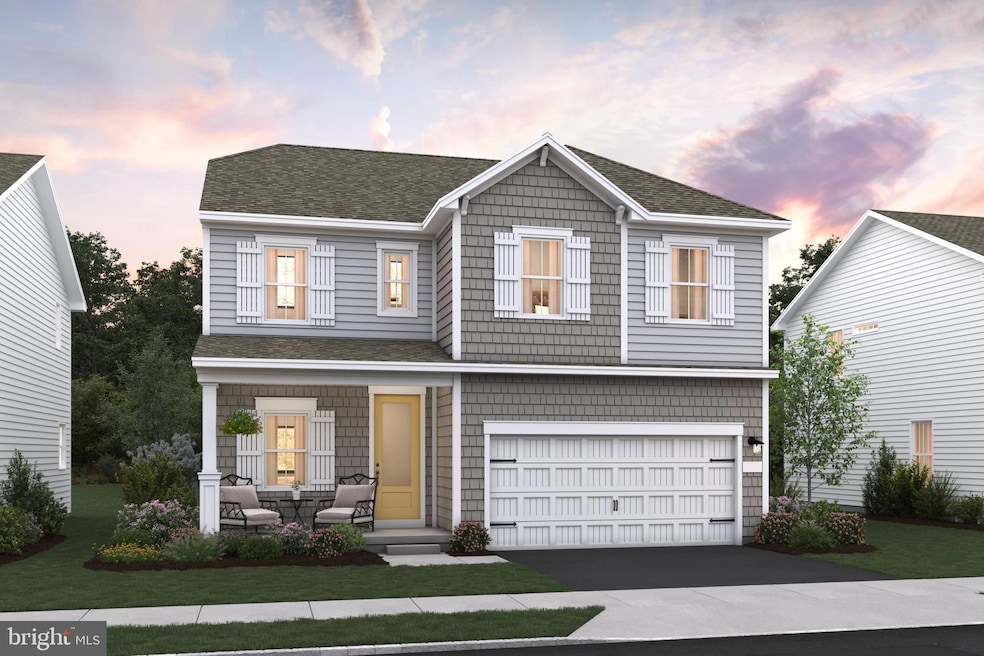13 Butternut Dr Unit 7 Winslow Township, NJ 08009
Winslow Township NeighborhoodEstimated payment $3,852/month
Highlights
- New Construction
- 2 Car Direct Access Garage
- Tankless Water Heater
- Colonial Architecture
- Fireplace
- Forced Air Heating and Cooling System
About This Home
The Magdalena model at 13 Butternut Drive in Berlin, NJ offers 3 bedrooms, 2.5 bathrooms, and 1,931 sq. ft. of well-designed living space in the Villages at Hays Mill Creek community. This home features a modern kitchen with Elkins White cabinets, floating shelves, a large center island, and Steel Grey granite countertops. The open layout includes a great room with a cozy fireplace, a bright dining area with deck access, and a private primary suite with a spacious walk-in closet. A finished basement with a recreation room and full bath adds valuable versatility, and the 2-car garage provides convenience. Estimated for September 2025 delivery.
Listing Agent
(732) 439-3789 nedmarketing@khov.com Landarama Inc License #675864 Listed on: 05/23/2025
Home Details
Home Type
- Single Family
Year Built
- Built in 2025 | New Construction
Lot Details
- 6,050 Sq Ft Lot
- Property is in excellent condition
HOA Fees
- $194 Monthly HOA Fees
Parking
- 2 Car Direct Access Garage
- 2 Driveway Spaces
- Garage Door Opener
Home Design
- Colonial Architecture
- Contemporary Architecture
- Vinyl Siding
- Concrete Perimeter Foundation
Interior Spaces
- 1,931 Sq Ft Home
- Property has 2 Levels
- Fireplace
- Basement Fills Entire Space Under The House
Bedrooms and Bathrooms
- 3 Bedrooms
Utilities
- Forced Air Heating and Cooling System
- Cooling System Utilizes Natural Gas
- Tankless Water Heater
Community Details
- Built by K Hovnanian Homes
- Magdalena
Map
Home Values in the Area
Average Home Value in this Area
Property History
| Date | Event | Price | List to Sale | Price per Sq Ft |
|---|---|---|---|---|
| 09/10/2025 09/10/25 | Pending | -- | -- | -- |
| 08/07/2025 08/07/25 | Price Changed | $579,990 | -3.3% | $300 / Sq Ft |
| 07/26/2025 07/26/25 | Price Changed | $599,990 | -4.0% | $311 / Sq Ft |
| 06/13/2025 06/13/25 | Price Changed | $625,000 | +0.5% | $324 / Sq Ft |
| 05/23/2025 05/23/25 | For Sale | $622,000 | -- | $322 / Sq Ft |
Source: Bright MLS
MLS Number: NJCD2094154
- Seine ESP Plan at Villages At Hays Mill Creek
- Water Lily Plan at Villages At Hays Mill Creek
- Godavari Plan at Villages At Hays Mill Creek
- Greenwich Plan at Villages At Hays Mill Creek - Townhomes
- Oleander Plan at Villages At Hays Mill Creek
- Magdalena Plan at Villages At Hays Mill Creek
- 11 Butternut Dr Unit 6
- 1 Butternut Dr
- 18 Butternut Dr Unit 19
- 19 Butternut Dr
- 19 Butternut Dr Unit 10
- 21 Butternut Dr
- 21 Butternut Dr Unit 11
- 331 Tansboro Rd Unit 30
- 393 Tansboro Rd
- 395 Tansboro Rd
- 16 E Factory Rd
- Nassau Cove with Unfinished Basement Plan at Waterbury Woods 55+
- Nassau Cove with Finished Basement Plan at Waterbury Woods 55+
- Nassau Cove on a Slab Plan at Waterbury Woods 55+

