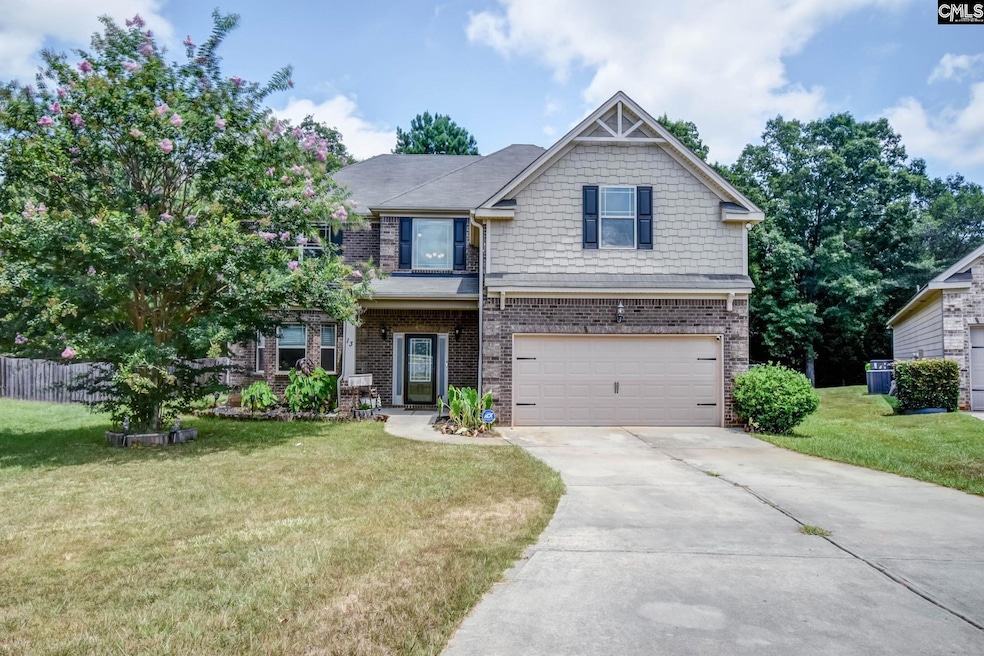13 Cabinteely Ct Blythewood, SC 29016
Estimated payment $2,274/month
Highlights
- Traditional Architecture
- Whirlpool Bathtub
- Granite Countertops
- Bethel-Hanberry Elementary School Rated A-
- High Ceiling
- Covered Patio or Porch
About This Home
Elegant Home in Blythewood Cul-de-Sac!Welcome to 13 Cabinteely Court—an impressive home tucked away in a quiet cul-de-sac in beautiful Blythewood. This property features an open floorplan filled with natural light, stylish finishes, and plenty of space for everyday living and entertaining.The kitchen is a standout with an island cooktop, bar seating, pantry, and eat-in area that flows right into the family room with cozy fireplace. LVP flooring runs throughout the main level, adding durability and modern appeal.Enjoy a formal living room with wainscoting and a formal dining room featuring heavy molding and coffered ceilings—perfect for special occasions or extra flex space.Step outside to a covered porch and a fenced backyard, ideal for relaxing, grilling, or letting pets roam. Full gutters, great curb appeal, and a welcoming layout make this one truly move-in ready.Don’t miss your chance to own a home that offers style, space, and location—all in one! Disclaimer: CMLS has not reviewed and, therefore, does not endorse vendors who may appear in listings.
Open House Schedule
-
Saturday, September 20, 202512:00 to 4:00 pm9/20/2025 12:00:00 PM +00:009/20/2025 4:00:00 PM +00:00Hosted by: Althea MackAdd to Calendar
-
Sunday, September 21, 20251:00 to 4:00 pm9/21/2025 1:00:00 PM +00:009/21/2025 4:00:00 PM +00:00Hosted by: Althea MackAdd to Calendar
Home Details
Home Type
- Single Family
Est. Annual Taxes
- $386
Year Built
- Built in 2012
Lot Details
- 0.42 Acre Lot
- Privacy Fence
- Wood Fence
- Back Yard Fenced
HOA Fees
- $29 Monthly HOA Fees
Parking
- 2 Car Garage
- Garage Door Opener
Home Design
- Traditional Architecture
- Slab Foundation
- Brick Front
Interior Spaces
- 2,982 Sq Ft Home
- 2-Story Property
- Bar
- Crown Molding
- Coffered Ceiling
- High Ceiling
- Ceiling Fan
- Free Standing Fireplace
- Gas Log Fireplace
- Double Pane Windows
- Living Room with Fireplace
- Dining Area
- Attic Access Panel
Kitchen
- Eat-In Kitchen
- Built-In Microwave
- Dishwasher
- Cooking Island
- Kitchen Island
- Granite Countertops
- Tiled Backsplash
- Wood Stained Kitchen Cabinets
Flooring
- Carpet
- Luxury Vinyl Plank Tile
Bedrooms and Bathrooms
- 4 Bedrooms
- Whirlpool Bathtub
- Secondary bathroom tub or shower combo
- Bathtub with Shower
- Separate Shower
Outdoor Features
- Covered Patio or Porch
Schools
- Bethel-Hanberry Elementary School
- Muller Road Middle School
- Westwood High School
- School of Choice Available
Utilities
- Central Heating and Cooling System
- Tankless Water Heater
Community Details
- Association fees include sidewalk maintenance, street light maintenance, green areas
- Cams HOA, Phone Number (877) 672-2267
- The View Subdivision
Map
Home Values in the Area
Average Home Value in this Area
Tax History
| Year | Tax Paid | Tax Assessment Tax Assessment Total Assessment is a certain percentage of the fair market value that is determined by local assessors to be the total taxable value of land and additions on the property. | Land | Improvement |
|---|---|---|---|---|
| 2023 | $386 | $8,520 | $0 | $0 |
| 2022 | $2,092 | $213,000 | $34,000 | $179,000 |
| 2021 | $2,107 | $8,520 | $0 | $0 |
| 2020 | $2,139 | $8,520 | $0 | $0 |
| 2019 | $2,122 | $8,520 | $0 | $0 |
| 2018 | $249 | $0 | $0 | $0 |
| 2017 | $249 | $0 | $0 | $0 |
| 2016 | $249 | $0 | $0 | $0 |
| 2015 | $2,127 | $8,660 | $0 | $0 |
| 2014 | $2,123 | $216,500 | $0 | $0 |
| 2013 | -- | $8,660 | $0 | $0 |
Property History
| Date | Event | Price | Change | Sq Ft Price |
|---|---|---|---|---|
| 07/22/2025 07/22/25 | For Sale | $419,000 | -- | $141 / Sq Ft |
Purchase History
| Date | Type | Sale Price | Title Company |
|---|---|---|---|
| Warranty Deed | $378,900 | -- | |
| Warranty Deed | $360,000 | Blair Cato Pickren Casterline | |
| Deed Of Distribution | -- | None Available | |
| Warranty Deed | $96,461 | -- | |
| Special Warranty Deed | $69,791 | -- |
Mortgage History
| Date | Status | Loan Amount | Loan Type |
|---|---|---|---|
| Open | $379,960 | VA | |
| Closed | $378,900 | New Conventional | |
| Previous Owner | $223,850 | New Conventional | |
| Previous Owner | $184,057 | New Conventional |
Source: Consolidated MLS (Columbia MLS)
MLS Number: 613648
APN: 12216-01-05
- 18 Stillorgan Ct
- 12 Hillfoots Ct
- 337 Heritage Hills Dr
- 180 J C Trapp Rd
- 1335 Fulmer Rd
- 324 Heritage Hills Dr
- 11 Otter Trail Ct
- 109 Hickory Knoll Rd
- DOVER Plan at Leatherstone
- ELLE Plan at Leatherstone
- MANNING Plan at Leatherstone
- GALEN Plan at Leatherstone
- HAYDEN Plan at Leatherstone
- CALI Plan at Leatherstone
- KERRY Plan at Leatherstone
- 9701 Wilson Blvd
- 9609 NE Wilson Blvd
- 1002 Pond Valley Rd
- 495 Leathertree Ln
- 500 Leathertree Ln
- 52 Gilmerton Ct
- 41 Gilmerton Ct
- 12 Hillfoots Ct
- 651 Stonebury Cir
- 2 Rose Dew Ln
- 233 Hawkins Creek Rd
- 1040 Allendale Rd
- 2051-2052 Blythewood Crossing Ln
- 317 S Royal Fern Ln
- 317 S Royal Fern Ct
- 108 Hastings Point Dr
- 131 Sea Hawk Ln
- 350 Powell Rd
- 9641 Farrow Rd
- 1800 Killian Lakes Dr
- 261 Business Park Blvd
- 92 Providence Plantation Cir
- 45 Providence Manor Ct
- 541 Halleck Ln
- 721 Wimbee Ct







