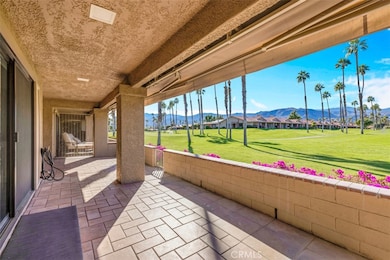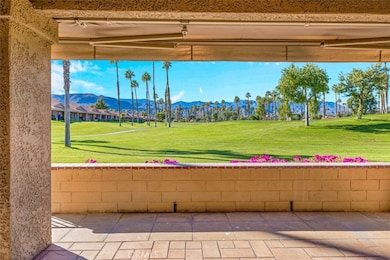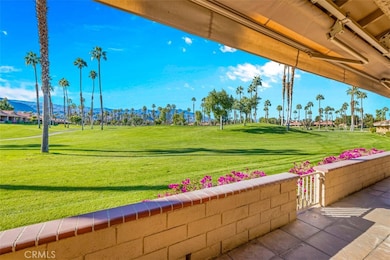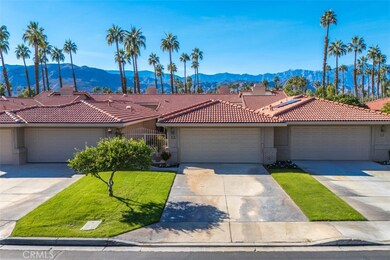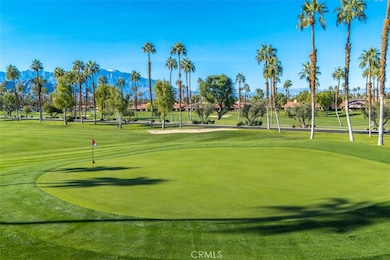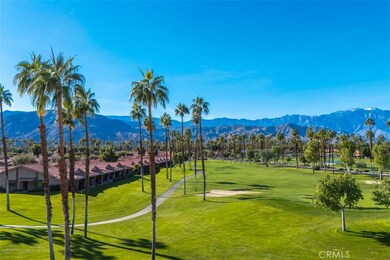13 Camino Arroyo S Palm Desert, CA 92260
Estimated payment $4,463/month
Highlights
- Golf Course Community
- Gated with Attendant
- Active Adult
- Fitness Center
- In Ground Spa
- Primary Bedroom Suite
About This Home
Turnkey desert retreat with breathtaking views. Welcome to the prestigious Chaparral Country Club in Palm Desert, this 3-bedroom, 2-bath home is your gateway to effortless resort-style living. Move in and start enjoying sweeping snowcapped views of the majestic San Jacinto Mountains while overlooking the lush greens of the 7th fairway and its tranquil lake. Step onto the expansive patio with south, west, and north-facing views ensuring stunning vistas throughout the day. An electric awning provides shade for cool, comfortable outdoor lounging. Inside, the bright and open living space boasts vaulted ceilings, a cozy fireplace and a seamless flow to the stylishly updated kitchen. The quartz counters invite casual seating, while the dining area and al fresco patio dining offer multiple options for hosting. Situated in the center of the home is a sunlit tiled atrium. Two of the three bedrooms have sliding doors opening into this serene space. The spacious primary suite is a true retreat featuring a luxurious soaking tub, separate walk in spa-like shower, dual vanities, and a walk in closet. With top-tier upgrades, an unbeatable location, and a layout designed for comfort and style, this Chaparral Country club gem offers the perfect blend of relaxation and recreation. Just minutes from world-class dining, shopping , and country club amenities, this home is a must see.
Listing Agent
Inspire Real Estate Brokerage Phone: 760-822-9329 License #01442003 Listed on: 12/03/2025
Property Details
Home Type
- Condominium
Est. Annual Taxes
- $5,629
Year Built
- Built in 1980
Lot Details
- Two or More Common Walls
- Density is up to 1 Unit/Acre
HOA Fees
Parking
- 2 Car Attached Garage
- Parking Available
Property Views
- Panoramic
- Golf Course
- Mountain
- Desert
- Hills
Home Design
- Entry on the 1st floor
- Turnkey
Interior Spaces
- 1,821 Sq Ft Home
- 1-Story Property
- Open Floorplan
- High Ceiling
- Formal Entry
- Living Room with Fireplace
- Living Room with Attached Deck
- Dining Room
- Atrium Room
- Storage
- Laundry Room
Kitchen
- Updated Kitchen
- Eat-In Kitchen
- Gas Oven
- Gas Cooktop
- Kitchen Island
- Quartz Countertops
Bedrooms and Bathrooms
- 3 Main Level Bedrooms
- Primary Bedroom Suite
- Upgraded Bathroom
- 2 Full Bathrooms
- Dual Vanity Sinks in Primary Bathroom
- Bathtub
- Walk-in Shower
Outdoor Features
- In Ground Spa
- Covered Patio or Porch
- Exterior Lighting
Utilities
- Central Heating and Cooling System
Listing and Financial Details
- Tax Lot 6
- Tax Tract Number 13881
- Assessor Parcel Number 622130006
- $484 per year additional tax assessments
Community Details
Overview
- Active Adult
- 625 Units
- Chaparral Country Club Association, Phone Number (760) 364-9000
- Chaparral C.C. Subdivision
Amenities
- Community Barbecue Grill
- Picnic Area
- Clubhouse
- Banquet Facilities
Recreation
- Golf Course Community
- Tennis Courts
- Pickleball Courts
- Fitness Center
- Community Pool
- Community Spa
- Water Sports
- Bike Trail
Pet Policy
- Pets Allowed
Security
- Gated with Attendant
Map
Home Values in the Area
Average Home Value in this Area
Tax History
| Year | Tax Paid | Tax Assessment Tax Assessment Total Assessment is a certain percentage of the fair market value that is determined by local assessors to be the total taxable value of land and additions on the property. | Land | Improvement |
|---|---|---|---|---|
| 2025 | $5,629 | $438,384 | $135,304 | $303,080 |
| 2023 | $5,629 | $421,362 | $130,050 | $291,312 |
| 2022 | $5,369 | $413,100 | $127,500 | $285,600 |
| 2021 | $5,264 | $405,000 | $125,000 | $280,000 |
| 2020 | $4,143 | $310,648 | $93,194 | $217,454 |
| 2019 | $4,033 | $301,600 | $90,480 | $211,120 |
| 2018 | $3,893 | $290,000 | $87,000 | $203,000 |
| 2017 | $3,584 | $265,000 | $79,000 | $186,000 |
| 2016 | $3,916 | $294,000 | $88,000 | $206,000 |
| 2015 | $3,688 | $270,000 | $81,000 | $189,000 |
| 2014 | $3,290 | $237,000 | $71,000 | $166,000 |
Property History
| Date | Event | Price | List to Sale | Price per Sq Ft | Prior Sale |
|---|---|---|---|---|---|
| 12/03/2025 12/03/25 | For Sale | $545,000 | +34.6% | $299 / Sq Ft | |
| 12/18/2020 12/18/20 | Sold | $405,000 | -2.4% | $222 / Sq Ft | View Prior Sale |
| 12/17/2020 12/17/20 | Pending | -- | -- | -- | |
| 11/14/2020 11/14/20 | Price Changed | $415,000 | -2.4% | $228 / Sq Ft | |
| 09/29/2020 09/29/20 | For Sale | $425,000 | +63.5% | $233 / Sq Ft | |
| 07/08/2020 07/08/20 | Sold | $260,000 | -7.1% | $143 / Sq Ft | View Prior Sale |
| 06/19/2020 06/19/20 | Pending | -- | -- | -- | |
| 04/24/2020 04/24/20 | Price Changed | $279,900 | -3.4% | $154 / Sq Ft | |
| 03/05/2020 03/05/20 | Price Changed | $289,900 | -1.7% | $159 / Sq Ft | |
| 01/10/2020 01/10/20 | Price Changed | $294,900 | -1.7% | $162 / Sq Ft | |
| 12/02/2019 12/02/19 | For Sale | $299,900 | -- | $165 / Sq Ft |
Purchase History
| Date | Type | Sale Price | Title Company |
|---|---|---|---|
| Grant Deed | $405,000 | Corinthian Title Company | |
| Grant Deed | $260,000 | Chicago Title Company | |
| Interfamily Deed Transfer | -- | None Available | |
| Grant Deed | $395,000 | First American Title Company | |
| Grant Deed | $153,000 | Orange Coast Title |
Mortgage History
| Date | Status | Loan Amount | Loan Type |
|---|---|---|---|
| Previous Owner | $295,000 | Purchase Money Mortgage |
Source: California Regional Multiple Listing Service (CRMLS)
MLS Number: JT25269742
APN: 622-130-006
- 23 Camino Arroyo S
- 82 Presidio Place
- 96 Presidio Place
- 40 Presidio Place
- 120 Presidio Place
- 55 Camisa Ln
- 73974 Zircon Cir W
- 122 Camino Arroyo S
- 142 Camino Arroyo S
- 41653 Via Aregio
- 34 Camino Arroyo Place
- 77 Camino Arroyo Place
- 40 Camino Arroyo Place
- 159 Camino Arroyo S
- 74172 Via Venezia
- 49 Conejo Cir
- 74072 Mercury Cir W
- 436 S Sierra Madre
- 74005 Mercury Cir W
- 46 Conejo Cir
- 92 Presidio Place
- 69 Camino Arroyo N
- 168 Camino Arroyo S
- 99 Camino Arroyo S
- 74226 Via Venezia
- 181 Camino Arroyo S
- 28 Conejo Cir
- 432 S Sierra Madre
- 430 S Sierra Madre
- 38 Conejo Cir
- 74036 Mercury Cir W
- 412 S Sierra Madre
- 74361 Zircon Cir E
- 352 S Sierra Madre
- 153 Camino Arroyo N
- 85 Conejo Cir
- 130 Willow Lake Dr
- 25 Maximo Way
- 285 Via Pucon
- 365 San Remo St

