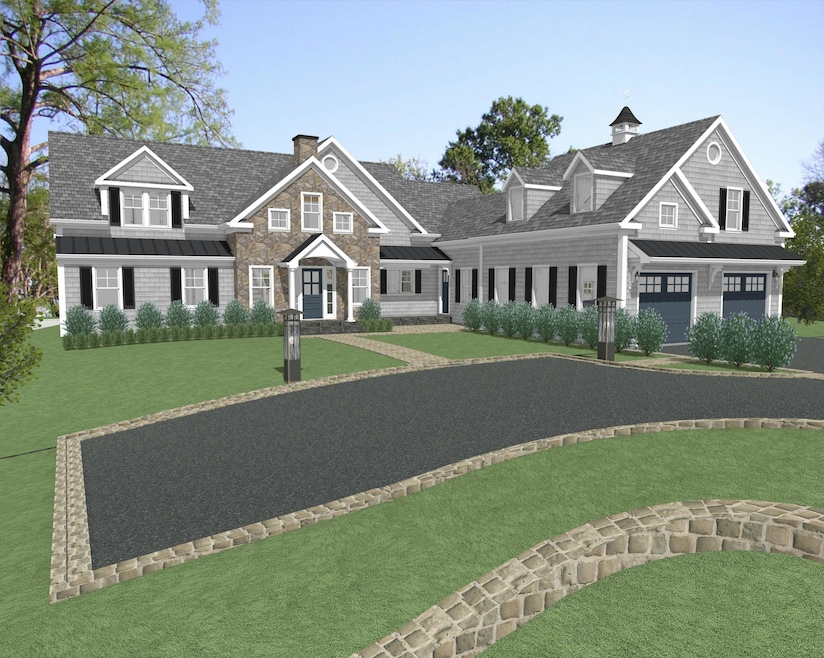13 Captain Knowles Way Chatham, MA 02633
Chatham Village NeighborhoodEstimated payment $37,137/month
Highlights
- Deep Water Access
- Under Construction
- River Front
- Chatham Elementary School Rated A-
- Heated In Ground Pool
- 1.34 Acre Lot
About This Home
Experience the perfect blend of luxury, privacy, and convenience in this exceptional new construction by Minglewood Homes, just moments from downtown Chatham. Situated on a 1.34-acre waterfront lot along the Oyster River, this exquisitely designed home features an open-concept layout, high-end finishes, and impeccable craftsmanship throughout.Designed for both comfort and entertaining, the home offers five spacious bedrooms, each with a private en suite bathroom, plus two additional half baths. Two elegant living rooms provide versatile spaces for relaxation, while the formal dining room sets the stage for memorable gatherings. The gourmet kitchen is a chef's dream, featuring top-of-the-line appliances, custom cabinetry, and exquisite finishes. A dedicated home office and two well-appointed laundry areas add to the home's thoughtful design.Outside is your private waterfront retreat, complete with a beautiful pool and direct deep-water access to the Oyster River, perfect for boating and water activities. This rare opportunity to own a brand-new luxury home in one of Chatham's most coveted locations offers refined elegance and serene coastal living.
Listing Agent
Gibson Sotheby's International Realty License #9554962 Listed on: 03/20/2025

Home Details
Home Type
- Single Family
Est. Annual Taxes
- $6,290
Year Built
- Built in 2025 | Under Construction
Lot Details
- 1.34 Acre Lot
- River Front
- Property fronts a private road
- Cul-De-Sac
- Property is zoned R40
Parking
- 2 Car Attached Garage
Home Design
- Poured Concrete
- Wood Roof
- Shingle Siding
- Concrete Perimeter Foundation
- Stone
Interior Spaces
- 5,700 Sq Ft Home
- 2-Story Property
- Wood Flooring
- Interior Basement Entry
Bedrooms and Bathrooms
- 5 Bedrooms
- Primary Bedroom on Main
- Walk-In Closet
Outdoor Features
- Heated In Ground Pool
- Deep Water Access
- Property is near a marina
- Patio
Utilities
- Central Air
- Heating Available
- Electric Water Heater
- Septic Tank
- Private Sewer
Community Details
- No Home Owners Association
Listing and Financial Details
- Assessor Parcel Number 11C5H13
Map
Home Values in the Area
Average Home Value in this Area
Property History
| Date | Event | Price | List to Sale | Price per Sq Ft |
|---|---|---|---|---|
| 08/14/2025 08/14/25 | Pending | -- | -- | -- |
| 03/20/2025 03/20/25 | For Sale | $6,995,000 | -- | $1,227 / Sq Ft |
Source: Cape Cod & Islands Association of REALTORS®
MLS Number: 22501075
