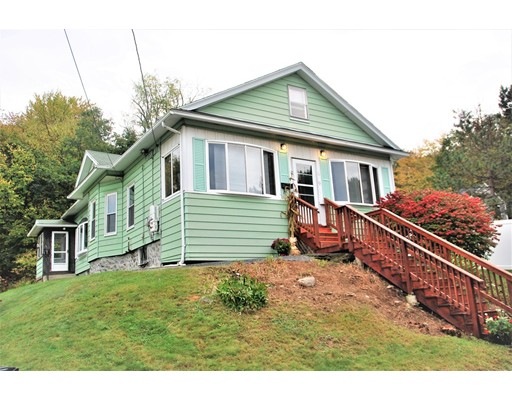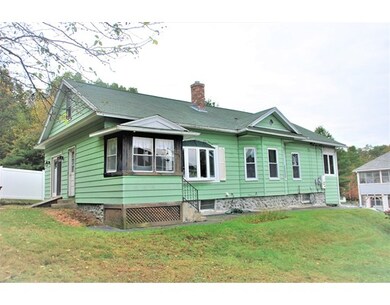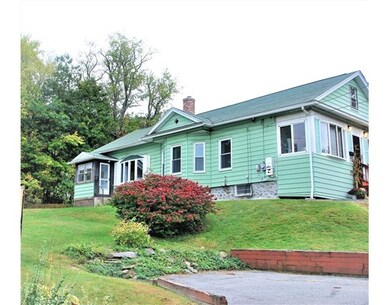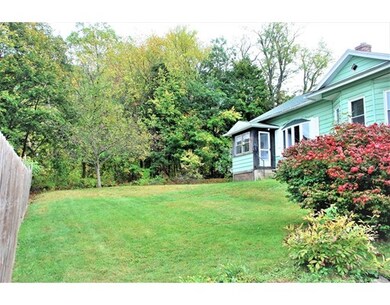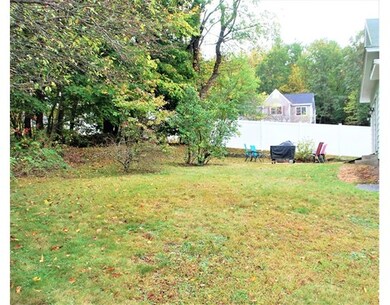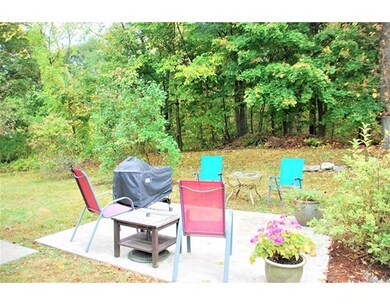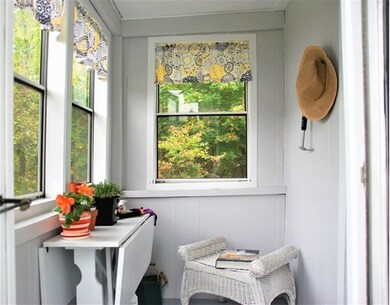
13 Caroline St Auburn, MA 01501
Stoneville NeighborhoodAbout This Home
As of August 2020Don't miss the opportunity to purchase this lovely Bungalow- Cottage home located on a Dead-End street!! This particular property offers it all; gleaming hardwood floors throughout the majority of the home, updated replacement windows, completely renovated bathroom, updated kitchen, tank less hot water on demand system, updated duct/work that is roughed for A/C etc.This home features a walk-up attic!! Enjoy the outdoor patio area!!Close to all major highway such as Rt-290, Rt-190, The MassPike, Rt-20, Rt-9 and Public Transportation. Area amenities are unlimited!!! Schedule your showing today and close before the holidays!! Showings to begin Friday 10/13 at 12:00pm.
Last Agent to Sell the Property
The O'Rourke Group
RE/MAX Prof Associates Listed on: 10/11/2017
Home Details
Home Type
Single Family
Est. Annual Taxes
$47
Year Built
1926
Lot Details
0
Listing Details
- Lot Description: Cleared, Gentle Slope
- Property Type: Single Family
- Single Family Type: Detached
- Style: Cottage, Bungalow
- Other Agent: 2.00
- Lead Paint: Unknown
- Year Built Description: Actual
- Special Features: None
- Property Sub Type: Detached
- Year Built: 1926
Interior Features
- Has Basement: Yes
- Number of Rooms: 6
- Amenities: Public Transportation, Shopping, Park, Walk/Jog Trails, Golf Course, Medical Facility, Laundromat, Bike Path, Highway Access, House of Worship, Private School, Public School
- Electric: 100 Amps
- Energy: Insulated Windows
- Flooring: Tile, Hardwood
- Insulation: Full
- Interior Amenities: Security System
- Basement: Full
- Bedroom 2: First Floor, 10X10
- Bedroom 3: First Floor, 12X10
- Bathroom #1: First Floor, 9X5
- Kitchen: First Floor, 15X14
- Living Room: First Floor, 12X13
- Master Bedroom: First Floor, 13X10
- Master Bedroom Description: Ceiling Fan(s), Flooring - Wall to Wall Carpet, Exterior Access
- Dining Room: First Floor, 15X12
- No Bedrooms: 3
- Full Bathrooms: 1
- Oth1 Room Name: Mud Room
- Oth1 Dimen: 9X5
- Oth1 Dscrp: Flooring - Hardwood
- Main Lo: K01527
- Main So: AC0113
- Estimated Sq Ft: 1121.00
Exterior Features
- Construction: Frame
- Exterior: Aluminum
- Exterior Features: Porch - Enclosed
- Foundation: Fieldstone
Garage/Parking
- Parking: Off-Street
- Parking Spaces: 2
Utilities
- Heat Zones: 1
- Hot Water: Propane Gas
- Utility Connections: for Electric Range
- Sewer: City/Town Sewer
- Water: City/Town Water
- Sewage District: Aub
Lot Info
- Assessor Parcel Number: M:0017 L:0190
- Zoning: ......
- Acre: 0.17
- Lot Size: 7500.00
Multi Family
- Foundation: Irreg
Ownership History
Purchase Details
Home Financials for this Owner
Home Financials are based on the most recent Mortgage that was taken out on this home.Purchase Details
Home Financials for this Owner
Home Financials are based on the most recent Mortgage that was taken out on this home.Purchase Details
Home Financials for this Owner
Home Financials are based on the most recent Mortgage that was taken out on this home.Purchase Details
Home Financials for this Owner
Home Financials are based on the most recent Mortgage that was taken out on this home.Similar Homes in Auburn, MA
Home Values in the Area
Average Home Value in this Area
Purchase History
| Date | Type | Sale Price | Title Company |
|---|---|---|---|
| Not Resolvable | $265,000 | None Available | |
| Not Resolvable | $215,000 | -- | |
| Deed | $145,000 | -- | |
| Deed | -- | -- |
Mortgage History
| Date | Status | Loan Amount | Loan Type |
|---|---|---|---|
| Open | $30,000 | Credit Line Revolving | |
| Open | $257,050 | New Conventional | |
| Previous Owner | $208,550 | New Conventional | |
| Previous Owner | $151,200 | Stand Alone Refi Refinance Of Original Loan | |
| Previous Owner | $137,750 | Purchase Money Mortgage | |
| Previous Owner | $50,000 | No Value Available |
Property History
| Date | Event | Price | Change | Sq Ft Price |
|---|---|---|---|---|
| 08/17/2020 08/17/20 | Sold | $265,000 | +10.5% | $236 / Sq Ft |
| 06/29/2020 06/29/20 | Pending | -- | -- | -- |
| 06/25/2020 06/25/20 | For Sale | $239,900 | +11.6% | $214 / Sq Ft |
| 12/14/2017 12/14/17 | Sold | $215,000 | 0.0% | $192 / Sq Ft |
| 10/25/2017 10/25/17 | Pending | -- | -- | -- |
| 10/11/2017 10/11/17 | For Sale | $215,000 | -- | $192 / Sq Ft |
Tax History Compared to Growth
Tax History
| Year | Tax Paid | Tax Assessment Tax Assessment Total Assessment is a certain percentage of the fair market value that is determined by local assessors to be the total taxable value of land and additions on the property. | Land | Improvement |
|---|---|---|---|---|
| 2025 | $47 | $325,700 | $110,700 | $215,000 |
| 2024 | $4,557 | $305,200 | $104,500 | $200,700 |
| 2023 | $4,518 | $284,500 | $95,000 | $189,500 |
| 2022 | $4,146 | $246,500 | $95,000 | $151,500 |
| 2021 | $3,820 | $210,600 | $83,800 | $126,800 |
| 2020 | $3,763 | $209,300 | $83,800 | $125,500 |
| 2019 | $3,750 | $203,600 | $83,000 | $120,600 |
| 2018 | $3,280 | $177,900 | $77,600 | $100,300 |
| 2017 | $3,131 | $170,700 | $70,400 | $100,300 |
| 2016 | $2,954 | $163,300 | $72,500 | $90,800 |
| 2015 | $2,763 | $160,100 | $72,500 | $87,600 |
| 2014 | $2,803 | $162,100 | $69,100 | $93,000 |
Agents Affiliated with this Home
-
Serena Berube

Seller's Agent in 2020
Serena Berube
Sterling Realty Belair, INC
(508) 471-8241
24 Total Sales
-
Steve Antonucci

Buyer's Agent in 2020
Steve Antonucci
RE/MAX
(617) 908-7712
48 Total Sales
-
T
Seller's Agent in 2017
The O'Rourke Group
RE/MAX
Map
Source: MLS Property Information Network (MLS PIN)
MLS Number: 72241368
APN: AUBU-000017-000000-000190
- 177 Oxford St N
- 19-20 Williams St
- 36 Park St
- 5 Main St
- 88 Wallace Ave
- 85 Pinehurst Ave
- 266 Oxford St N
- 12 Rockland Road Ct
- 5 Commonwealth Ave
- 19 Chestnut Ave
- 35 Pinehurst Ave
- 10 Marilyn Dr
- 31-33 Walsh Ave
- 33 Walsh Ave
- 31 Walsh Ave
- 8 Shirley St
- 29 Carroll St
- 10 White Terrace
- 7 Mayfield Rd
- 20 Grandview Ave
