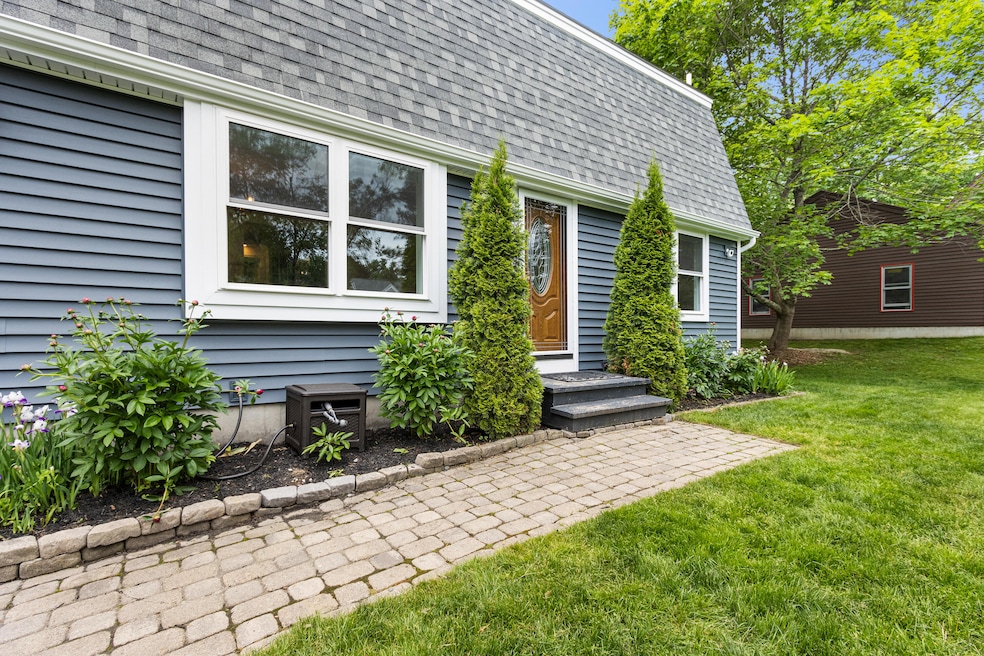Back on the market — no fault of the home! New Price - Great Opportunity. Set in a quiet, well-established Scarborough neighborhood, this meticulously maintained 3-bedroom, 2.5-bath home is move-in ready, with all the big updates already taken care of. It's just minutes away from local beaches, the Eastern Trail, and marshlands — perfect for those who enjoy spending time outdoors.
Recent improvements include heat pumps, a new roof, updated siding, energy-efficient windows, and modern appliances. Inside, the main living areas feature hardwood flooring and tile, while the kitchen offers granite countertops, stainless steel appliances, and plenty of cabinet space. There are many more updates throughout the home — all done with care to ensure comfort and convenience.
The layout is functional and comfortable, with inviting bedrooms and a finished basement that includes a full bath — great for a home office, gym equipment or storage space.
Outside, the home is nicely landscaped with mature trees and a lush lawn. The large front yard adds curb appeal, while the screened-in porch in the backyard provides a quiet spot to relax or entertain. An attached two-car garage with direct entry to the living area provides additional storage and convenience.
Tucked away on a low-traffic street, this home is close to everything Scarborough has to offer - beaches, grocery stores, schools, and recreational opportunities — providing a great balance of privacy and accessibility.








