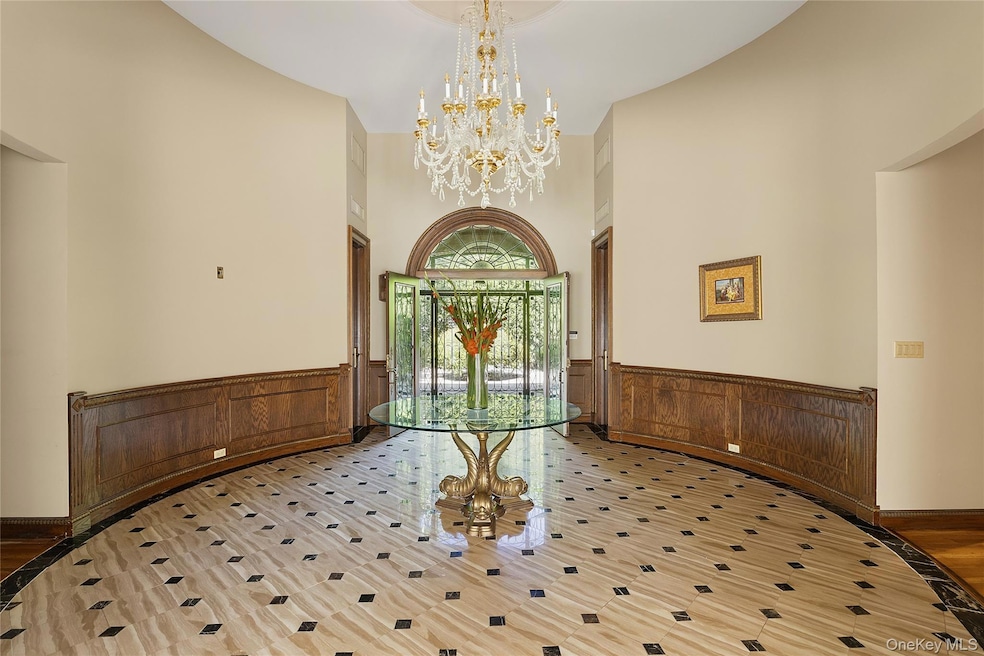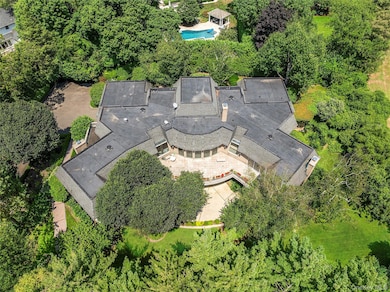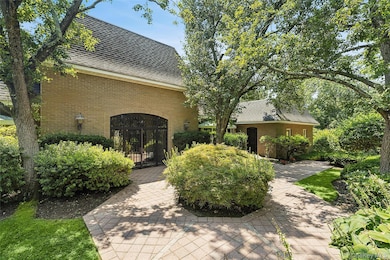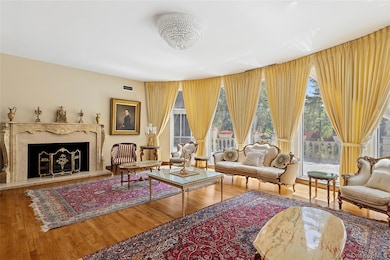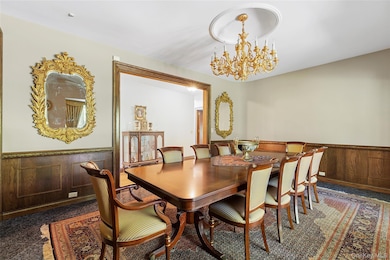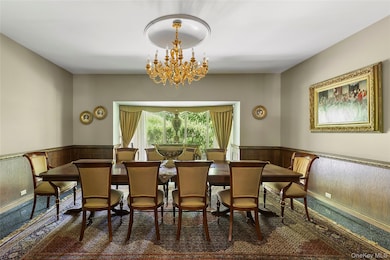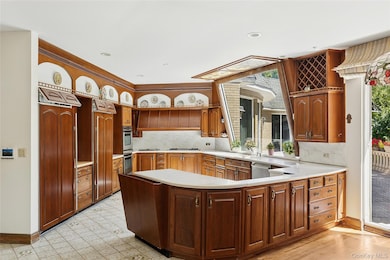13 Chanticlare Dr Manhasset, NY 11030
Flower Hill NeighborhoodEstimated payment $26,159/month
Highlights
- Eat-In Gourmet Kitchen
- 1.28 Acre Lot
- Deck
- South Salem Elementary School Rated A
- Fireplace in Bedroom
- 2-Story Property
About This Home
One of Flower Hill’s most architecturally distinctive residences, this 7,200+ square-foot estate is set behind a gated courtyard and surrounded by lush, mature landscaping. Its striking brick exterior and thoughtful design create an unforgettable first impression. Offering 5 bedrooms and 5.5 bathrooms, the home is designed with a spacious main-level primary suite featuring dual spa-like bathrooms and two walk-in closets. While the interior offers generous scale, soaring ceilings, and oversized windows that flood the home with natural light, it also presents an excellent opportunity for a buyer to personalize and update to their taste. The expansive lower level, offering an additional approx. 4,000 sqft, boasts 10-foot ceilings and direct access to the gardens, providing versatile living and entertaining possibilities. Additional features include 4-zone CAC,4-zone gas heating, central vac, 3 fireplaces, updated irrigation system, and a seamless flow between indoor and outdoor living. The terrace is a true centerpiece—featuring intricate tile work, classic balustrades, sculpted statuary, and vibrant seasonal flowers— perfect for entertaining or enjoying the tranquil setting. With its scale, design, and setting, this home offers both a remarkable foundation and an exciting canvas for modern updates.
Listing Agent
Douglas Elliman Real Estate Brokerage Phone: 516-627-2800 License #10301207062 Listed on: 09/08/2025

Home Details
Home Type
- Single Family
Est. Annual Taxes
- $61,296
Year Built
- Built in 1980
Lot Details
- 1.28 Acre Lot
- Garden
Parking
- 2 Car Attached Garage
- Driveway
Home Design
- 2-Story Property
- Brick Exterior Construction
- Frame Construction
Interior Spaces
- 7,236 Sq Ft Home
- High Ceiling
- Recessed Lighting
- Wood Burning Fireplace
- Gas Fireplace
- Entrance Foyer
- Living Room with Fireplace
- 3 Fireplaces
- Formal Dining Room
- Storage
- Dryer
Kitchen
- Eat-In Gourmet Kitchen
- Gas Range
- Dishwasher
Flooring
- Wood
- Tile
Bedrooms and Bathrooms
- 5 Bedrooms
- Primary Bedroom on Main
- Fireplace in Bedroom
- En-Suite Primary Bedroom
- Dual Closets
- Bathroom on Main Level
Unfinished Basement
- Walk-Out Basement
- Basement Fills Entire Space Under The House
Outdoor Features
- Balcony
- Deck
- Patio
Schools
- South Salem Elementary School
- Carrie Palmer Weber Middle School
- Paul D Schreiber Senio High School
Utilities
- Forced Air Heating and Cooling System
- Heating System Uses Natural Gas
- Natural Gas Connected
- Cesspool
Listing and Financial Details
- Legal Lot and Block 37 / 155
- Assessor Parcel Number 2207-05-155-00-0037-0
Map
Home Values in the Area
Average Home Value in this Area
Tax History
| Year | Tax Paid | Tax Assessment Tax Assessment Total Assessment is a certain percentage of the fair market value that is determined by local assessors to be the total taxable value of land and additions on the property. | Land | Improvement |
|---|---|---|---|---|
| 2025 | $57,818 | $2,916 | $1,255 | $1,661 |
| 2024 | $14,042 | $3,847 | $1,656 | $2,191 |
| 2023 | $61,963 | $3,847 | $1,656 | $2,191 |
| 2022 | $55,314 | $3,847 | $1,656 | $2,191 |
| 2021 | $60,000 | $4,273 | $1,656 | $2,617 |
| 2020 | $49,896 | $4,301 | $2,494 | $1,807 |
| 2019 | $43,425 | $4,301 | $2,494 | $1,807 |
| 2018 | $43,425 | $4,301 | $0 | $0 |
| 2017 | $31,991 | $4,301 | $1,938 | $2,363 |
| 2016 | $41,548 | $4,301 | $1,938 | $2,363 |
| 2015 | $11,761 | $5,535 | $2,124 | $3,411 |
| 2014 | $11,761 | $5,535 | $2,124 | $3,411 |
| 2013 | $11,215 | $5,535 | $2,124 | $3,411 |
Property History
| Date | Event | Price | List to Sale | Price per Sq Ft |
|---|---|---|---|---|
| 09/08/2025 09/08/25 | For Sale | $3,998,000 | -- | $553 / Sq Ft |
Source: OneKey® MLS
MLS Number: 907698
APN: 2207-05-155-00-0037-0
- 31 Knolls Ln
- 27 Hemlock Rd
- 539 Manhasset Woods Rd
- 184 Circle Dr
- 30 Bonnie Heights Rd
- 59 Colonial Dr
- 191 Elderfields Rd
- 18 Neulist Ave
- 21A Neulist Ave
- 38 Country Club Dr
- 43 Amherst Rd
- 17 Willow Dr
- 4 Kimson Ct
- 100 Gristmill Ln
- 17 Pinewood Rd
- 97 Crabapple Rd
- 117 Crabapple Rd
- 19 Concord Rd
- 39 Hawthorne Place
- 2 Stonytown Rd
- 40 Derby Rd
- 189 Nassau Ave
- 79 Reid Ave Unit PORT WASHINGTON
- 22 West Dr
- 21 Secor Dr
- 484 Plandome Rd Unit Rear Apt
- 71 Hillcrest Ave
- 7 N Maryland Ave
- 35 3rd Ave Unit 2nd floor
- 6 Highland Terrace
- 33 Irma Ave Unit 4
- 433 Main St Unit 203
- 300 E Overlook Unit 457
- 300 E Overlook Unit 347
- 300 E Overlook Unit 336
- 300 E Overlook
- 221 Manhasset Ave
- 320 E Shore Rd Unit 2-A
- 71 Lannon Place Unit B
- 240 E Shore Rd Unit FL3-ID1107A
