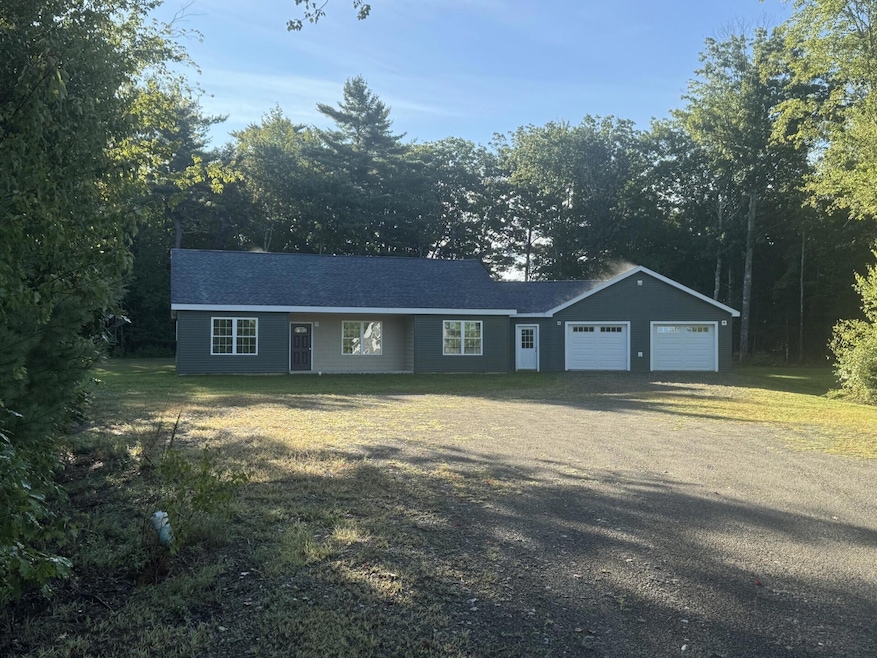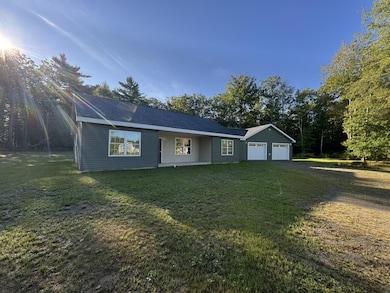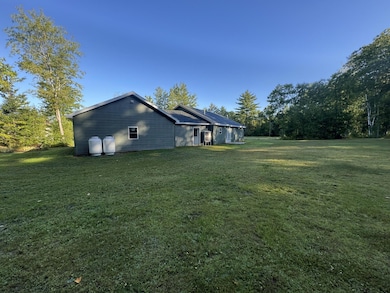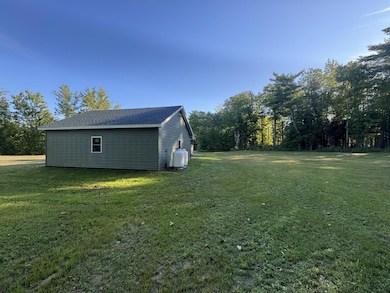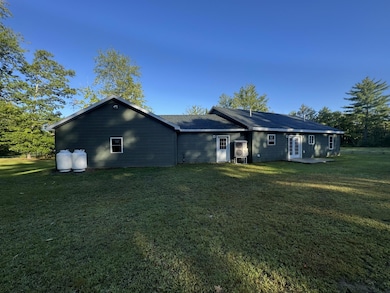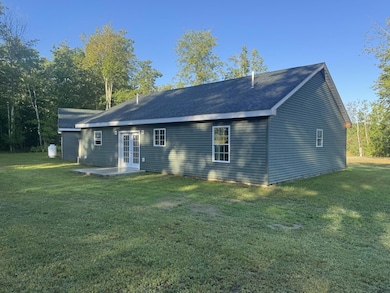Estimated payment $2,382/month
Highlights
- Nearby Water Access
- View of Trees or Woods
- Ranch Style House
- New Construction
- Wooded Lot
- Mud Room
About This Home
Discover your dream home in this soon-to-be-completed 1,800 sq ft ranch-style gem, nestled on the end of a new development in Unity, Maine. With a spacious backyard, this 3-bedroom, 2.5-bathroom home offers the perfect blend of modern comfort and serene country living, while being within walking distance to amenities. Step inside to an open-concept layout designed for today's lifestyle, featuring a bright and airy living area that flows seamlessly into a contemporary kitchen and dining space. The master suite is a true retreat, complete with a full private bathroom for ultimate relaxation. Two additional bedrooms provide ample space for family, guests, or a home office, while the 2.5 bathrooms ensure convenience for all. Set on a generous lot with a large backyard, this home is perfect for outdoor activities, gardening, or simply enjoying the tranquility of Unity's natural surroundings. Enjoy privacy and peace while still being part of a growing community. Construction is nearing completion, so don't miss your chance to own this brand-new home tailored to modern living. Schedule a tour and make this Unity ranch your forever home! Note: Home is under construction and will be move-in ready soon. Timeline completion available upon request.
Home Details
Home Type
- Single Family
Est. Annual Taxes
- $544
Year Built
- Built in 2025 | New Construction
Lot Details
- 0.95 Acre Lot
- Property fronts a private road
- Dirt Road
- Level Lot
- Open Lot
- Wooded Lot
Parking
- 2 Car Garage
- Gravel Driveway
Home Design
- Ranch Style House
- Concrete Foundation
- Slab Foundation
- Wood Frame Construction
- Shingle Roof
- Vinyl Siding
- Concrete Perimeter Foundation
Interior Spaces
- 1,800 Sq Ft Home
- Mud Room
- Laminate Flooring
- Views of Woods
- Formica Countertops
- Laundry on main level
Bedrooms and Bathrooms
- 3 Bedrooms
- Shower Only
Outdoor Features
- Nearby Water Access
Utilities
- Cooling Available
- Heating System Uses Propane
- Heat Pump System
- Radiant Heating System
- Hot Water Heating System
- Private Water Source
- Well
- Gas Water Heater
- Water Heated On Demand
Community Details
- No Home Owners Association
Listing and Financial Details
- Tax Lot 33-1-7
- Assessor Parcel Number UNIW-000011-000000-000033-000001-7
Map
Property History
| Date | Event | Price | List to Sale | Price per Sq Ft |
|---|---|---|---|---|
| 09/11/2025 09/11/25 | For Sale | $450,000 | -- | $250 / Sq Ft |
Source: Maine Listings
MLS Number: 1637326
- 5 Chestnut St
- 126 Newell Ct
- 391 School St
- Pond View Subdivision Us-202
- 23 Bangor Rd
- M12 L31-3 Stage Coach Rd
- Lot 45-1 Maine 220
- M8 L19 U S Highway 202
- 12-03 Horseback Rd
- 44 Charles Taylor Ln
- 41 Bacon Rd
- 141 Albion Rd
- 126 Rancourt Ln
- 92 Waning Rd
- 106 & 108 Ward Hill Rd
- 13 Libby Ln
- M 5 Lot 41 Morgan Rd
- M 5 Lot 40 Morgan Rd
- M5 Lot 43 Morgan Rd
- 309 Pond Rd
- 32 Stagecoach Rd Unit 32B
- 8 Sand Beach Ln
- 10 Sand Beach Ln
- 35 Bangor Rd Unit 3
- 141 Peltoma Ave Unit 1
- 113 N Lancey St Unit 203
- 113 N Lancey St Unit 205
- 10 Monroe Hwy Unit 3
- 111 H St
- 131 West St Unit W131
- 168 A St
- 50 Mountain Ave
- 172 College Ave Unit 6
- 172 College Ave Unit 4
- 14 Rancourt Ave Unit B
- 131 College Unit 5
- 142 College Ave Unit 2
- 59 Drummond Ave
- 48 Clinton Ave Unit 3
- 5 Monument St Unit 1
