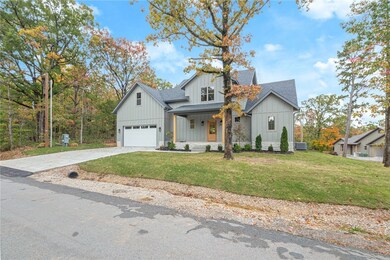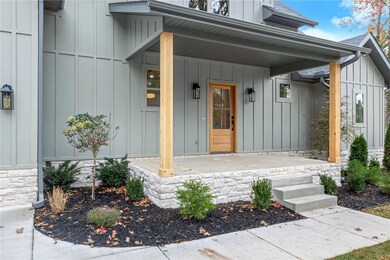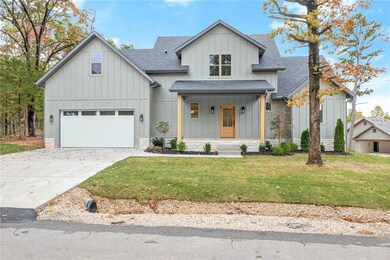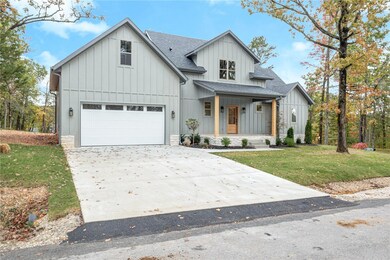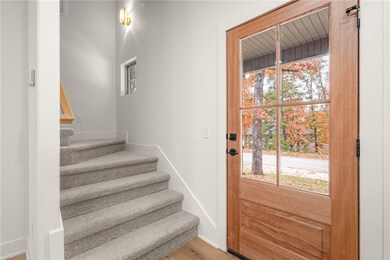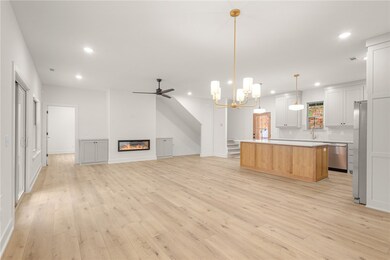13 Chichester Cir Bella Vista, AR 72714
Estimated payment $2,893/month
Highlights
- New Construction
- Covered Patio or Porch
- Built-In Features
- Cooper Elementary School Rated A
- 2 Car Attached Garage
- Cooling Available
About This Home
Welcome to your brand-new Bella Vista home—where modern comfort meets Ozark tranquility. This newly constructed 3-bed, 2.5-bath home features a thoughtful floor plan with the primary suite conveniently located on the main level, offering privacy and ease of living. The open-concept kitchen and living area provide the perfect gathering space, featuring sleek finishes, abundant natural light, and access to the back deck for peaceful morning coffee or evening entertaining.
Upstairs, you’ll find two spacious guest bedrooms, a full bath, and a bonus room—ideal for a home office, media space, or playroom. With quality craftsmanship throughout and a location just minutes from Bella Vista’s trails, lakes, golf courses, and community amenities, this home offers the perfect blend of everyday convenience and outdoor adventure. Brand new, move-in ready, and waiting for you to make it your ow
Listing Agent
Gibson Real Estate Brokerage Phone: 479-267-4427 License #SA00094979 Listed on: 11/11/2025
Home Details
Home Type
- Single Family
Est. Annual Taxes
- $59
Year Built
- Built in 2025 | New Construction
Lot Details
- 0.32 Acre Lot
- Cleared Lot
Parking
- 2 Car Attached Garage
Home Design
- Slab Foundation
- Shingle Roof
- Asphalt Roof
- Vinyl Siding
Interior Spaces
- 2,365 Sq Ft Home
- 2-Story Property
- Built-In Features
- Ceiling Fan
- Electric Fireplace
- Family Room with Fireplace
- Luxury Vinyl Plank Tile Flooring
- Washer and Dryer Hookup
Kitchen
- Electric Cooktop
- Plumbed For Ice Maker
- Dishwasher
Bedrooms and Bathrooms
- 3 Bedrooms
Outdoor Features
- Covered Patio or Porch
Utilities
- Cooling Available
- Heating Available
- Electric Water Heater
Community Details
- Sussex Sub Bvv Subdivision
Listing and Financial Details
- Legal Lot and Block 7 / 7
Map
Home Values in the Area
Average Home Value in this Area
Tax History
| Year | Tax Paid | Tax Assessment Tax Assessment Total Assessment is a certain percentage of the fair market value that is determined by local assessors to be the total taxable value of land and additions on the property. | Land | Improvement |
|---|---|---|---|---|
| 2025 | $59 | $1,600 | $1,600 | -- |
| 2024 | $54 | $1,600 | $1,600 | $0 |
| 2023 | $49 | $800 | $800 | $0 |
| 2022 | $46 | $800 | $800 | $0 |
| 2021 | $42 | $800 | $800 | $0 |
| 2020 | $38 | $600 | $600 | $0 |
| 2019 | $38 | $600 | $600 | $0 |
| 2018 | $38 | $600 | $600 | $0 |
| 2017 | $37 | $600 | $600 | $0 |
| 2016 | $37 | $600 | $600 | $0 |
| 2015 | $31 | $1,000 | $1,000 | $0 |
| 2014 | $31 | $1,000 | $1,000 | $0 |
Property History
| Date | Event | Price | List to Sale | Price per Sq Ft |
|---|---|---|---|---|
| 11/11/2025 11/11/25 | For Sale | $549,000 | -- | $232 / Sq Ft |
Purchase History
| Date | Type | Sale Price | Title Company |
|---|---|---|---|
| Quit Claim Deed | -- | None Listed On Document | |
| Quit Claim Deed | -- | None Listed On Document | |
| Quit Claim Deed | -- | Wall Mechel | |
| Special Warranty Deed | $1,000 | None Available | |
| Public Action Common In Florida Clerks Tax Deed Or Tax Deeds Or Property Sold For Taxes | $600 | None Available | |
| Warranty Deed | -- | -- |
Source: Northwest Arkansas Board of REALTORS®
MLS Number: 1328032
APN: 16-30372-000
- 16 Chichester Cir
- 0 Chichester Cir
- Lot 25 Woking Ln
- 1 Pagham Ln
- 18 Epping Dr
- 16 Epping Dr
- 8 Epping Dr
- 8 Petworth Ln
- 0 Brighton Dr
- 21 Newhaven Ln
- Lot 14 of Block 1 Epworth Ln
- 0 Exminster Dr Unit 1326747
- Lot 3 of Block 7 Aldershot Ln
- Lot 19 Aldershot Ln
- Lot 2 Aldershot Ln
- Lot 1 of Block 1 Exminster Dr
- Lot 1, Block 11 Exminster Dr
- Lot 5 Belper Ln
- Lot 24 Block 3 Pennine Ln
- Lot 21 Dover Dr
- 10 Granshire Dr Unit ID1237423P
- 3 Yardley Cir
- 26 Eleanor Ln
- 17 Grantham Dr
- 41 Melinda Ln
- 24 Melinda Ln
- 30 Rutland Dr Unit ID1241311P
- 14 Harrington Ln Unit ID1241318P
- 2 Brittany Ln
- 2721 Elliott St
- 8442 E McNelly Rd Unit ID1335207P
- 8442 E McNelly Rd Unit ID1221926P
- 14835 County Rd
- 1 Consett Ln
- 70 Cranfield Dr
- 2709 Evans St
- 2720 Evans St
- 2804 Evans St
- 24 Pickering Dr Unit ID1297038P
- 6 Hursley Ln

