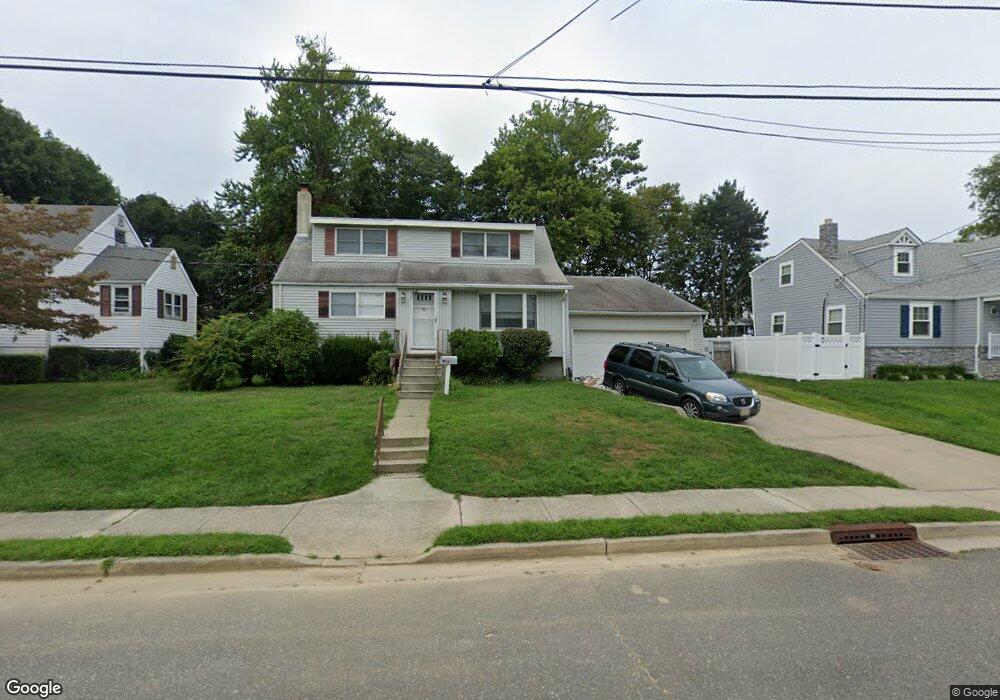13 Clarence Ave Long Branch, NJ 07740
Estimated Value: $979,000 - $1,495,000
5
Beds
3
Baths
2,664
Sq Ft
$468/Sq Ft
Est. Value
About This Home
This home is located at 13 Clarence Ave, Long Branch, NJ 07740 and is currently estimated at $1,246,357, approximately $467 per square foot. 13 Clarence Ave is a home located in Monmouth County with nearby schools including Long Branch High School, Bet Yaakov of the Jersey Shore, and Holy Trinity School.
Ownership History
Date
Name
Owned For
Owner Type
Purchase Details
Closed on
Jul 21, 2021
Sold by
Alexander Gary and Alexander Kathy G
Bought by
Marcus Brian S and Marcus Sandra G
Current Estimated Value
Home Financials for this Owner
Home Financials are based on the most recent Mortgage that was taken out on this home.
Original Mortgage
$455,000
Outstanding Balance
$424,679
Interest Rate
5%
Mortgage Type
New Conventional
Estimated Equity
$821,678
Create a Home Valuation Report for This Property
The Home Valuation Report is an in-depth analysis detailing your home's value as well as a comparison with similar homes in the area
Home Values in the Area
Average Home Value in this Area
Purchase History
| Date | Buyer | Sale Price | Title Company |
|---|---|---|---|
| Marcus Brian S | $650,000 | Trident Abstract Ttl Agcy Ll |
Source: Public Records
Mortgage History
| Date | Status | Borrower | Loan Amount |
|---|---|---|---|
| Open | Marcus Brian S | $455,000 |
Source: Public Records
Tax History Compared to Growth
Tax History
| Year | Tax Paid | Tax Assessment Tax Assessment Total Assessment is a certain percentage of the fair market value that is determined by local assessors to be the total taxable value of land and additions on the property. | Land | Improvement |
|---|---|---|---|---|
| 2025 | $14,846 | $1,125,900 | $840,000 | $285,900 |
| 2024 | $13,798 | $965,900 | $692,500 | $273,400 |
| 2023 | $13,798 | $888,500 | $627,500 | $261,000 |
| 2022 | $12,012 | $654,800 | $368,500 | $286,300 |
| 2021 | $12,012 | $600,300 | $297,500 | $302,800 |
| 2020 | $11,819 | $565,500 | $264,500 | $301,000 |
| 2019 | $10,920 | $519,500 | $232,500 | $287,000 |
| 2018 | $10,164 | $480,800 | $204,300 | $276,500 |
| 2017 | $9,349 | $453,600 | $182,300 | $271,300 |
| 2016 | $9,309 | $460,600 | $196,300 | $264,300 |
| 2015 | $10,696 | $480,300 | $156,300 | $324,000 |
| 2014 | $9,800 | $463,800 | $176,300 | $287,500 |
Source: Public Records
Map
Nearby Homes
- 19 Clarence Ave
- 329 Yorke Ave
- 367 Kirby Ave
- 717 Norwood Ave
- 316 Oakley Ave
- 889 Red Oaks Dr
- 280 Cummings Ave
- 525 Marvin Dr
- 890 Woodgate Ave
- 929 van Court Ave
- 497 Marvin Dr
- 497 Norwood Ave
- 251 Highland Ave
- 334 Norgrove Place
- 8 Norwood Ct
- 211 Cedar Ave
- 250 Alpern Ave
- 673 Westwood Ave
- 266 Lenox Ave
- 448 Monmouth Place
- 13 Clarence Ave Unit WINTER
- 11 Clarence Ave
- 15 Clarence Ave
- 13 Berg Ave
- 21 Clarence Ave
- 17 Clarence Ave
- 17 Berg Ave
- 380 Clarence Ave
- 10 Clarence Ave
- 9 Berg Ave
- 12 Clarence Ave
- 8 Clarence Ave
- 7 Clarence Ave
- 7 Clarence Ave Unit Annual
- 7 Clarence Ave Unit Winter
- 7 Clarence Ave Unit 2
- 21 Berg Ave
- 14 Clarence Ave
- 14 Berg Ave
- 5 Berg Ave
