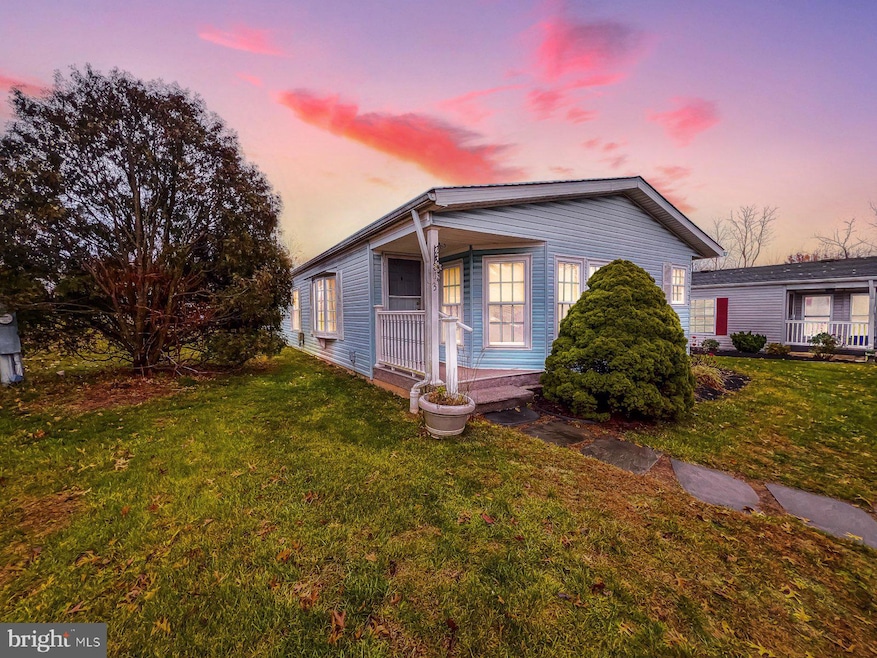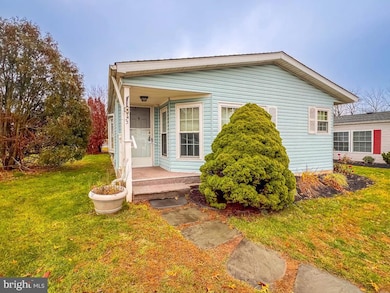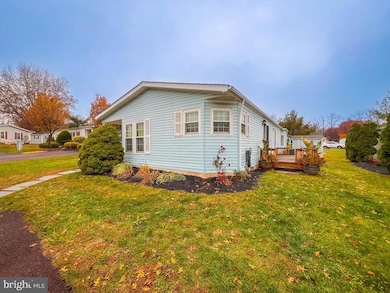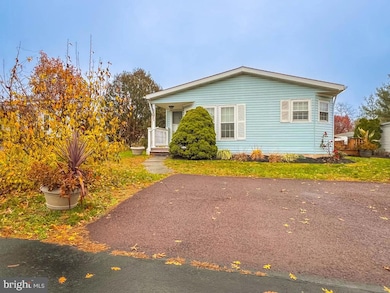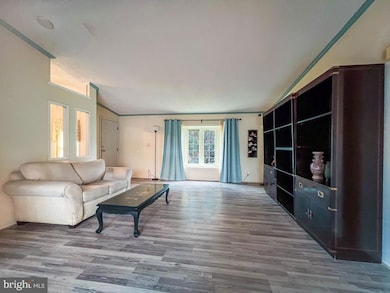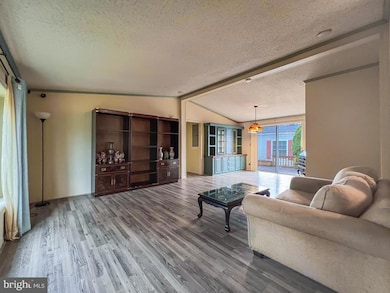13 Clovedale Way Souderton, PA 18964
Estimated payment $1,820/month
Highlights
- Active Adult
- Rambler Architecture
- Community Pool
- Deck
- Cathedral Ceiling
- Porch
About This Home
Beautiful ranch style manufactured home in desirable community. Here's your chance to call Hidden Springs your home. Step onto the covered porch enter through the door and the first thing you'll appreciate is the remodeled LFV hardwood style flooring and the bright spacious open floor plan for the living room and dining room. The cathedral ceiling makes this feel even more spacious. On your right you'll see the immaculately clean and large eat-in kitchen. Newer appliances means you don't need to remodel until you want to. The dining room has sliders to the newer deck which flood the room with warm natural light. The living room is also bathed in natural light from the windows. The master or primary room is surprisingly large with its own master bath with stall shower and separate room for the commode. Here too you'll enjoy the natural light from the previous owner adding a skylight. The 2nd bedroom is good sized and can have a multiple of uses. The hall bathroom has a tub and is immaculately clean. You can keep it the way it is or put ceramic tile. The laundry room also serves as a utility room and mud room with the exit to the deck. This beautiful home sits on a brand new foundation which is not the case with the available competition. There is a community pool included in the ground rent fee. Showings start Friday 11-28
Listing Agent
(215) 416-3225 billeavesrealestate@gmail.com Keller Williams Real Estate - Newtown License #ab068717 Listed on: 11/26/2025

Open House Schedule
-
Saturday, November 29, 202512:00 to 2:00 pm11/29/2025 12:00:00 PM +00:0011/29/2025 2:00:00 PM +00:00Feel free to send your buyers.Add to Calendar
Property Details
Home Type
- Manufactured Home
Est. Annual Taxes
- $1,752
Year Built
- Built in 1992
Lot Details
- Backs To Open Common Area
- Landscaped
- Ground Rent
HOA Fees
- $565 Monthly HOA Fees
Home Design
- Rambler Architecture
- Block Foundation
- Shingle Roof
- Vinyl Siding
Interior Spaces
- 1,320 Sq Ft Home
- Property has 1 Level
- Cathedral Ceiling
- Living Room
- Dining Room
Kitchen
- Built-In Range
- Microwave
- Dishwasher
Flooring
- Carpet
- Vinyl
Bedrooms and Bathrooms
- 2 Main Level Bedrooms
- 2 Full Bathrooms
Laundry
- Laundry Room
- Laundry on main level
- Electric Dryer
- Washer
Parking
- Shared Driveway
- Off-Street Parking
Accessible Home Design
- More Than Two Accessible Exits
- Level Entry For Accessibility
Outdoor Features
- Deck
- Shed
- Porch
Mobile Home
- Mobile Home Make is Schult
- Manufactured Home
Utilities
- Central Air
- Back Up Electric Heat Pump System
- Electric Water Heater
- Cable TV Available
Listing and Financial Details
- Coming Soon on 11/28/25
- Tax Lot 012
- Assessor Parcel Number 34-00-05021-192
Community Details
Overview
- Active Adult
- Association fees include common area maintenance, snow removal, trash, pool(s)
- Active Adult | Residents must be 55 or older
- Hidden Springs Subdivision
- Property Manager
Recreation
- Community Pool
Pet Policy
- Dogs and Cats Allowed
Map
Home Values in the Area
Average Home Value in this Area
Property History
| Date | Event | Price | List to Sale | Price per Sq Ft | Prior Sale |
|---|---|---|---|---|---|
| 08/19/2022 08/19/22 | Sold | $195,000 | +11.4% | $148 / Sq Ft | View Prior Sale |
| 08/05/2022 08/05/22 | Pending | -- | -- | -- | |
| 07/29/2022 07/29/22 | For Sale | $175,000 | -- | $133 / Sq Ft |
Source: Bright MLS
MLS Number: PAMC2162598
APN: 34-00-05021-19-2
- 10 Queen Anne Way
- 15 Asheton Ln
- 115 Deerfield Dr
- 153 Deerfield Dr
- 447 Manor House Ln
- 3379 Bethlehem Pike
- 1047 Spur Rd
- 1075 S County Rd
- 532 Lincoln Ave
- 216 W Cherry Ln Unit MAGNOLIA
- 216 W Cherry Ln Unit DEVONSHIRE
- 216 W Cherry Ln Unit ARCADIA
- 216 W Cherry Ln Unit COVINGTON
- 316 Penn Ave
- 428 E Broad St
- 536 Valley Ln
- 110 Washington Ave
- 333 Fairhill Rd
- 208 E Broad St
- 517 Hemsing Cir
- 14 N School Ln
- 200 Souders Way
- 512 Hemsing Cir
- 63 N 5th St
- 48 Penn Ave Unit B - UPSTAIRS
- 455 Market St
- 302 Leidy Rd Unit 2ND FLR
- 652 E Chestnut St
- 23 N Front St
- 30 W Broad St Unit SUITE 6
- 30 W Broad St Unit SUITE 2
- 30 W Broad St Unit SUITE 7
- 30 W Broad St Unit SUITE 5
- 30 W Broad St Unit SUITE 4
- 30 W Broad St Unit SUITE 3
- 102 W Broad St Unit 1ST FLOOR APARTMENT
- 327 Central Ave
- 125 Green St
- 339 W Chestnut St
- 1074 Grayson Dr
