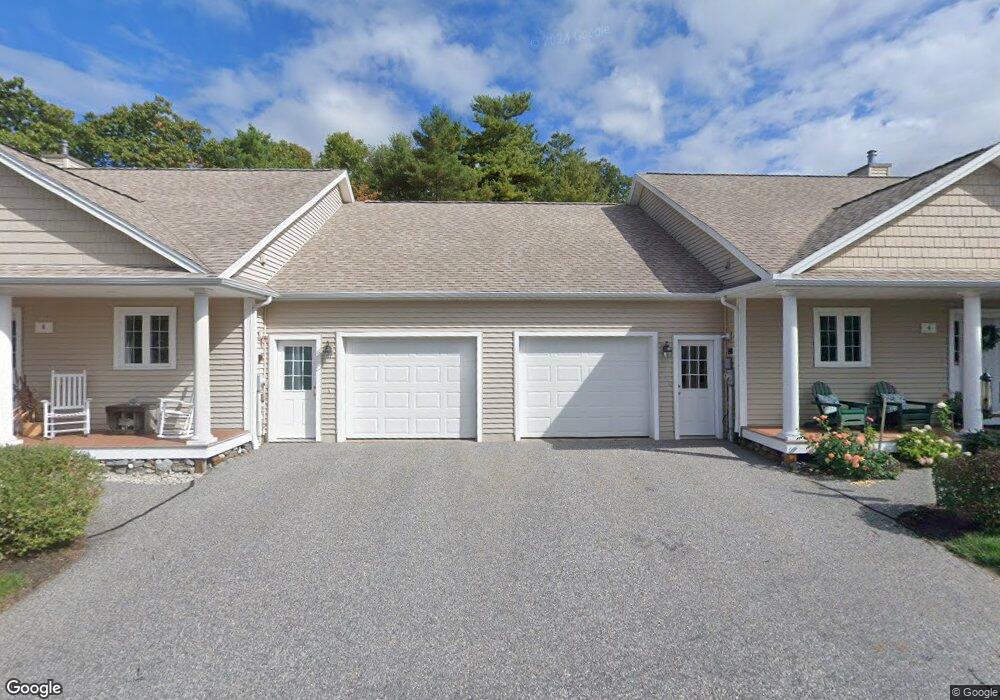13 Coastal Pines Lot 6 Cumberland, ME 04021
3
Beds
3
Baths
2,934
Sq Ft
1.22
Acres
About This Home
This home is located at 13 Coastal Pines Lot 6, Cumberland, ME 04021. 13 Coastal Pines Lot 6 is a home located in Cumberland County with nearby schools including Mabel I. Wilson School, Greely Middle School 4-5, and Greely Middle School.
Create a Home Valuation Report for This Property
The Home Valuation Report is an in-depth analysis detailing your home's value as well as a comparison with similar homes in the area
Home Values in the Area
Average Home Value in this Area
Tax History Compared to Growth
Map
Nearby Homes
- TBD Coastal Pines Lot 2
- 11 Coastal Pines Lot 5
- TBD Coastal Pines Lot 8
- Lot 8 Coastal Pines
- 90 Harris Lot 1 Rd
- TBD Harris Lot 2 Rd
- 99 Chets Way
- 133 Longwoods Rd
- 12 Oak St
- 193 Main St
- 2 Bradbury Way
- Lot 3 Dunham Ln
- Lot 2 Dunham Ln
- 25 Powell Rd
- 186 Foreside Rd
- 1 Ledge Rd
- 11 Apple Brook Dr
- 16 Town Landing Rd
- 254 Foreside Rd
- 44 Essex Dr
- 96 Harris Lot 2 Rd
- 96 Harris Rd
- 7 Coastal Pines Lot 3
- Lot 3 Coastal Pines
- TBD Harris Lot 1 Rd
- 79 Harris Rd
- 104 Harris Rd
- TBD Coastal Pines Lot 3
- Lot 5 Coastal Pines
- 103 Harris Rd
- Lot 2 Coastal Pines
- 58 Harris Rd
- 59 Harris Rd
- 52 Priscilla Way
- 120 Harris Rd
- 43 Harris Rd
- 44 Harris Rd
- 320 Pond Brook Rd
- 125 Harris Rd
- 48 Priscilla Way
