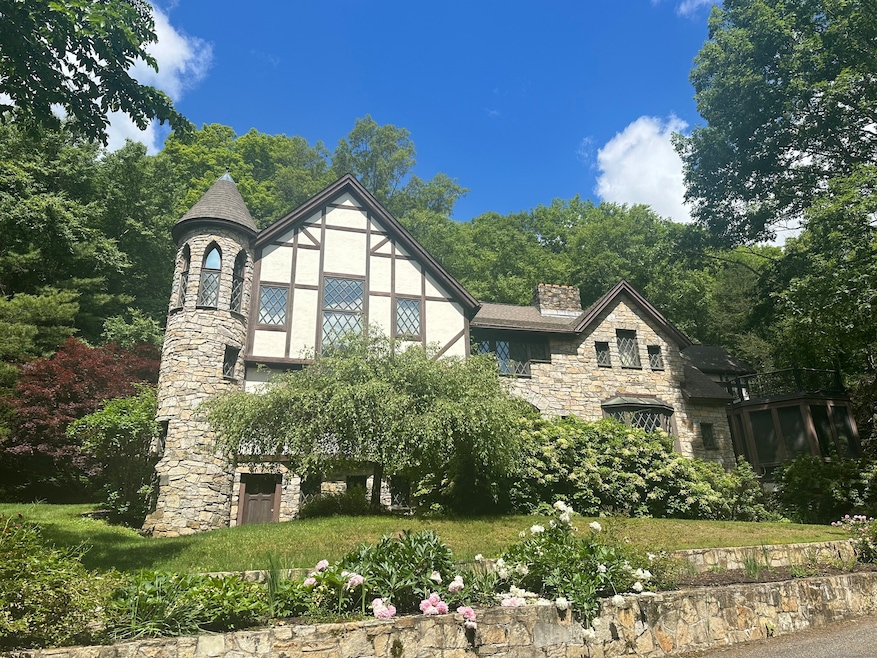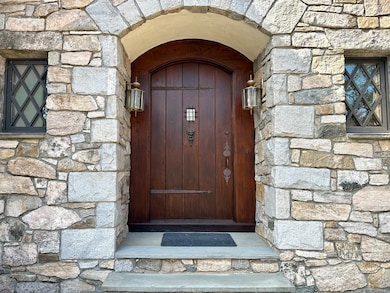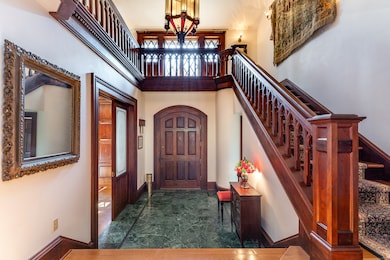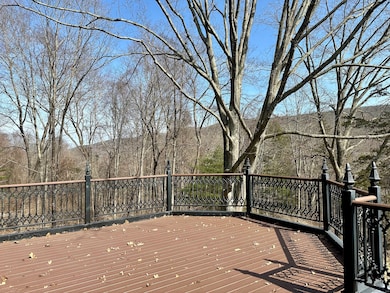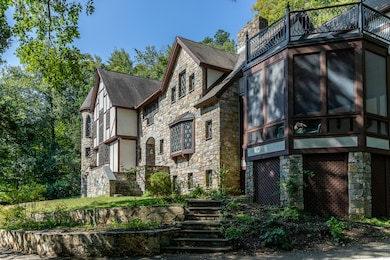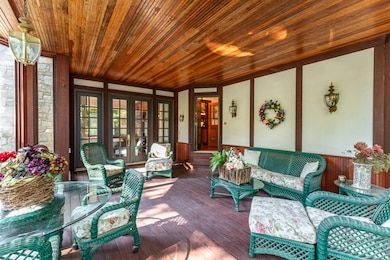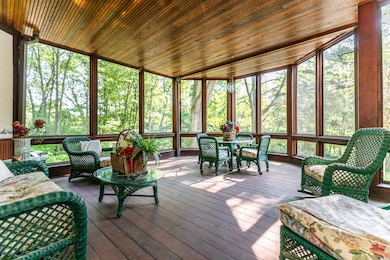Estimated payment $9,543/month
Highlights
- Sub-Zero Refrigerator
- Waterfront
- Chateau Architecture
- Kent Center School Rated A
- 8.14 Acre Lot
- Attic
About This Home
You'll find this Tudor and Stucco style home nestled on 8 private acres with a pond, on a private road in the picturesque town of Kent, CT. The home has 10 rooms including 4 bedrooms, 3 full bathrooms and 2 half baths. A large guest wing has a separate entrance and includes a large living area, a bedroom and full bathroom. There are 3 stunning stone fireplaces with custom designed mantels that provide warmth and ambiance to the living room, kitchen and primary bedroom. There is also a library with custom-built mahogany shelves and a stunning stained glass skylight. The lower level has a large party room with pool table, built in bar and a half bath. A large screened porch on the main level is a serene retreat for relaxing and entertaining. The primary bedroom suite upstairs has a fireplace, bathroom with soaking tub and shower, large studio/office space and a private deck. The second floor also includes 2 additional bedrooms, a full bath and laundry room. You can also access the library from the second floor. Kent has a variety of great eateries, galleries, library, private schools, hiking trails, and Metro North just a few miles away.
Listing Agent
William Pitt Sotheby's Int'l Brokerage Phone: (860) 488-7151 License #RES.0750034 Listed on: 07/15/2024

Home Details
Home Type
- Single Family
Est. Annual Taxes
- $19,466
Year Built
- Built in 1988
Lot Details
- 8.14 Acre Lot
- Waterfront
- Stone Wall
- Garden
Home Design
- Chateau Architecture
- Concrete Foundation
- Stone Frame
- Frame Construction
- Shingle Roof
- Stone Siding
- Stucco Exterior
- Stone
Interior Spaces
- Central Vacuum
- 3 Fireplaces
- French Doors
- Entrance Foyer
- Workshop
- Screened Porch
Kitchen
- Oven or Range
- Cooktop
- Sub-Zero Refrigerator
- Dishwasher
- Smart Appliances
Bedrooms and Bathrooms
- 4 Bedrooms
Laundry
- Laundry Room
- Laundry on upper level
- Electric Dryer
- Washer
Attic
- Storage In Attic
- Pull Down Stairs to Attic
- Unfinished Attic
Partially Finished Basement
- Heated Basement
- Basement Fills Entire Space Under The House
- Interior Basement Entry
- Garage Access
- Basement Storage
Home Security
- Home Security System
- Smart Lights or Controls
- Smart Thermostat
- Storm Windows
Parking
- 2 Car Garage
- Automatic Garage Door Opener
Outdoor Features
- Balcony
- Covered Deck
- Exterior Lighting
- Rain Gutters
Utilities
- Central Air
- Heating System Uses Oil
- Programmable Thermostat
- Private Company Owned Well
- Oil Water Heater
- Fuel Tank Located in Garage
- Cable TV Available
Additional Features
- Modified Wall Outlets
- Energy-Efficient Lighting
- Property is near shops
Listing and Financial Details
- Assessor Parcel Number 1943442
Map
Home Values in the Area
Average Home Value in this Area
Tax History
| Year | Tax Paid | Tax Assessment Tax Assessment Total Assessment is a certain percentage of the fair market value that is determined by local assessors to be the total taxable value of land and additions on the property. | Land | Improvement |
|---|---|---|---|---|
| 2025 | $19,466 | $1,153,900 | $218,200 | $935,700 |
| 2024 | $17,989 | $1,153,900 | $218,200 | $935,700 |
| 2023 | $13,273 | $707,500 | $228,100 | $479,400 |
| 2022 | $13,138 | $707,500 | $228,100 | $479,400 |
| 2021 | $13,138 | $707,500 | $228,100 | $479,400 |
| 2020 | $13,167 | $707,500 | $228,100 | $479,400 |
| 2019 | $13,167 | $707,500 | $228,100 | $479,400 |
| 2018 | $14,149 | $760,300 | $277,300 | $483,000 |
| 2017 | $14,149 | $760,300 | $277,300 | $483,000 |
| 2016 | $13,936 | $760,300 | $277,300 | $483,000 |
| 2015 | $13,579 | $760,300 | $277,300 | $483,000 |
| 2014 | $12,948 | $760,300 | $277,300 | $483,000 |
Property History
| Date | Event | Price | List to Sale | Price per Sq Ft |
|---|---|---|---|---|
| 09/01/2025 09/01/25 | For Sale | $1,500,000 | 0.0% | $250 / Sq Ft |
| 08/18/2025 08/18/25 | Off Market | $1,500,000 | -- | -- |
| 06/16/2025 06/16/25 | Price Changed | $1,500,000 | -14.3% | $250 / Sq Ft |
| 03/27/2025 03/27/25 | Price Changed | $1,750,000 | -22.2% | $292 / Sq Ft |
| 01/29/2025 01/29/25 | Price Changed | $2,250,000 | -23.7% | $375 / Sq Ft |
| 10/19/2024 10/19/24 | Price Changed | $2,950,000 | -21.3% | $492 / Sq Ft |
| 07/15/2024 07/15/24 | For Sale | $3,750,000 | -- | $625 / Sq Ft |
Purchase History
| Date | Type | Sale Price | Title Company |
|---|---|---|---|
| Warranty Deed | $25,000 | -- |
Mortgage History
| Date | Status | Loan Amount | Loan Type |
|---|---|---|---|
| Open | $500,000 | No Value Available | |
| Previous Owner | $126,000 | No Value Available |
Source: SmartMLS
MLS Number: 24037584
APN: KENT-000010-000042-000040
- 168 Cobble Rd
- 0 Richards Rd Unit 24140078
- 132 S Kent Rd
- 0 Spooner Hill Rd Unit 24077524
- 103 Geer Mountain Rd
- 23 Mauwee Brook Rd
- 39 Treasure Hill Rd
- 0 Gorham Rd Unit 24138133
- 441 Segar Mountain Rd
- 0 Mount Mauwee Rd
- 5 Weantinogue Ln
- 308 Skiff Mountain Rd
- 73 Upper Kent Hollow Rd
- 00 Camps Flat Rd
- 00 Upper Kent Hollow Rd
- 00 Old Homestead Ln
- 14 Straight Rd
- 11 Old Paddock Ln
- 0 Stonewall Unit 39
- 591 Bog Hollow Rd
- 15 S Main St
- 29 Kent Rd
- 141 Geer Mountain Rd
- 110 Geer Mountain Rd
- 36 Yuza Mini Ln
- 40 Camps Flat Rd
- 3 Burnett Rd
- 321 W Shore Rd
- 570 Long Mountain Rd
- 84 Gunn Hill Rd
- 61 Curtiss Rd
- 38 Strawberry Ridge
- 26 Wing Ave Unit D
- 31 Cedar Hill Rd
- 119 Knibloe Hill Rd
- 25 Sandstrom Rd
- 379 Lake Rd
- 64 Big Bear Hill Rd
- 155 Squash Hollow Rd
- 143 Melius Rd
