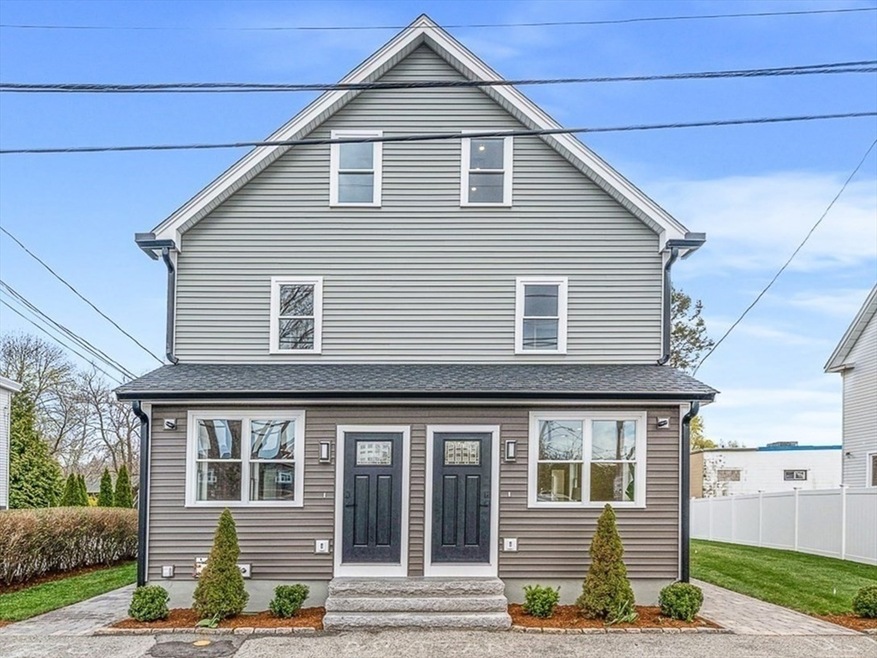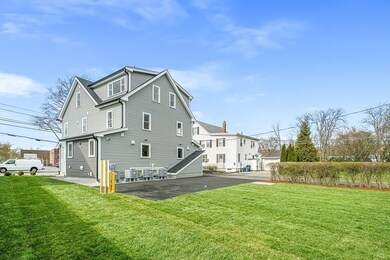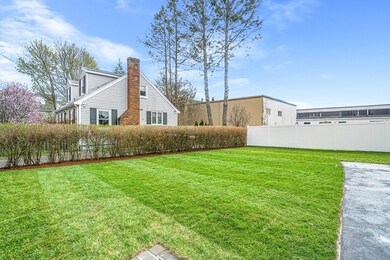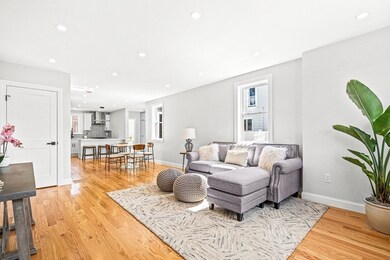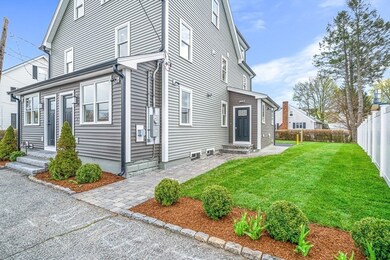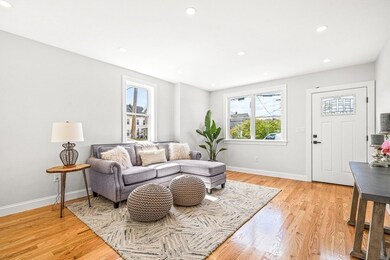
13 Conn St Woburn, MA 01801
Downtown Woburn NeighborhoodHighlights
- Golf Course Community
- Landscaped Professionally
- Wood Flooring
- Medical Services
- Property is near public transit
- Community Pool
About This Home
As of June 2024NEW CONSTRUCTION/ MULTI FAMILY~ 2 TOWNHOUSES! Stunning 6-beds, 6 bath + 2 1/2 bath home, located right over the WINCHESTER line! Great investment property/ multi-generational living offering designer finishes, showcasing exquisite attention to detail & craftsmanship throughout. Every aspect of the home has been thoughtfully designed w/ efficient high quality systems ensuring comfort & convenience. Step inside to an inviting open floor plan, chefs kitchen w/ large peninsula & 5 burner gas stove, perfect for both entertaining & everyday living. The seamless flow between the living, dining, and kitchen areas creates a sense of spaciousness & versatility, while abundant natural light illuminates the space. The nicely sized bedrooms w/ custom closets offer a tranquil retreat. The top floor primary suite provides a private haven with a spa-like bathroom & walk-in closet. Enjoy the finished basement w/wet bar, beverage fridge+ full bath! Enjoy nice yard, ample parking for 2 cars w/ EV charger
Property Details
Home Type
- Multi-Family
Est. Annual Taxes
- $9,046
Year Built
- Built in 2024
Lot Details
- 6,114 Sq Ft Lot
- Near Conservation Area
- Landscaped Professionally
- Level Lot
- Sprinkler System
Home Design
- Duplex
- Frame Construction
- Shingle Roof
- Concrete Perimeter Foundation
Interior Spaces
- 4,352 Sq Ft Home
- Insulated Windows
- Window Screens
- Insulated Doors
- Wood Flooring
Bedrooms and Bathrooms
- 6 Bedrooms
Partially Finished Basement
- Walk-Out Basement
- Basement Fills Entire Space Under The House
Parking
- 4 Car Parking Spaces
- Driveway
- Paved Parking
- Open Parking
- Deeded Parking
Outdoor Features
- Rain Gutters
Location
- Property is near public transit
- Property is near schools
Schools
- Goodyear Elementary School
- Daniel L. Joyce Middle School
- WHS High School
Utilities
- Central Heating and Cooling System
- 8 Cooling Zones
- 8 Heating Zones
- Hydro-Air Heating System
- 200+ Amp Service
Community Details
Overview
- 2 Units
- Property has 4 Levels
Amenities
- Medical Services
- Shops
- Coin Laundry
Recreation
- Golf Course Community
- Tennis Courts
- Community Pool
- Park
- Jogging Path
- Bike Trail
Ownership History
Purchase Details
Purchase Details
Home Financials for this Owner
Home Financials are based on the most recent Mortgage that was taken out on this home.Purchase Details
Purchase Details
Purchase Details
Similar Home in Woburn, MA
Home Values in the Area
Average Home Value in this Area
Purchase History
| Date | Type | Sale Price | Title Company |
|---|---|---|---|
| Quit Claim Deed | -- | None Available | |
| Quit Claim Deed | -- | None Available | |
| Not Resolvable | $601,000 | None Available | |
| Deed | -- | -- | |
| Deed | -- | -- | |
| Deed | -- | -- | |
| Deed | -- | -- | |
| Deed | -- | -- |
Mortgage History
| Date | Status | Loan Amount | Loan Type |
|---|---|---|---|
| Previous Owner | $450,750 | Purchase Money Mortgage | |
| Previous Owner | $70,000 | No Value Available |
Property History
| Date | Event | Price | Change | Sq Ft Price |
|---|---|---|---|---|
| 06/24/2024 06/24/24 | Sold | $1,680,000 | -2.6% | $386 / Sq Ft |
| 06/13/2024 06/13/24 | Pending | -- | -- | -- |
| 05/11/2024 05/11/24 | For Sale | $1,725,000 | +187.0% | $396 / Sq Ft |
| 04/06/2021 04/06/21 | Sold | $601,000 | +3.6% | $305 / Sq Ft |
| 01/12/2021 01/12/21 | Pending | -- | -- | -- |
| 01/04/2021 01/04/21 | For Sale | $579,900 | -3.5% | $294 / Sq Ft |
| 12/22/2020 12/22/20 | Off Market | $601,000 | -- | -- |
| 12/21/2020 12/21/20 | For Sale | $579,900 | -- | $294 / Sq Ft |
Tax History Compared to Growth
Tax History
| Year | Tax Paid | Tax Assessment Tax Assessment Total Assessment is a certain percentage of the fair market value that is determined by local assessors to be the total taxable value of land and additions on the property. | Land | Improvement |
|---|---|---|---|---|
| 2025 | $9,046 | $1,059,200 | $259,700 | $799,500 |
| 2024 | $4,736 | $587,600 | $247,400 | $340,200 |
| 2023 | $4,791 | $550,700 | $224,900 | $325,800 |
| 2022 | $4,700 | $503,200 | $195,500 | $307,700 |
| 2021 | $4,085 | $437,800 | $186,400 | $251,400 |
| 2020 | $3,737 | $401,000 | $186,400 | $214,600 |
| 2019 | $3,529 | $371,500 | $177,500 | $194,000 |
| 2018 | $3,473 | $351,200 | $162,900 | $188,300 |
| 2017 | $3,048 | $306,600 | $155,100 | $151,500 |
| 2016 | $2,875 | $286,100 | $145,000 | $141,100 |
| 2015 | $2,813 | $276,600 | $135,500 | $141,100 |
| 2014 | $2,842 | $272,200 | $135,500 | $136,700 |
Agents Affiliated with this Home
-
Kim Covino

Seller's Agent in 2024
Kim Covino
Compass
(781) 249-3854
7 in this area
429 Total Sales
-
John Veneziano

Seller's Agent in 2021
John Veneziano
RE/MAX
(617) 840-5499
1 in this area
104 Total Sales
-
Chris Pappas
C
Buyer's Agent in 2021
Chris Pappas
Action Real Estate Brokers, Inc.
(781) 646-2800
1 in this area
8 Total Sales
Map
Source: MLS Property Information Network (MLS PIN)
MLS Number: 73236320
APN: WOBU-000068-000007-000024
- 1 Conn St Unit 1
- 92 Arlington Rd
- 3 Richmond Park Unit 1
- 14 Cross St
- 64 Garfield Ave
- 48 Arlington Rd Unit 2
- 35 Prospect St Unit 215
- 35 Prospect St Unit 109
- 69 Eastern Ave
- 2 George Rd Unit 2
- 27 Blueberry Hill Rd
- 7 Prospect St
- 10 Garfield Ave
- 31 Arlington Rd Unit 1-6
- 7 Sherman Place
- 11 Skyview Ln
- 7 Montvale Ave
- 149 Horn Pond Brook Rd
- 22 Beacon St
- 9 Arlington Rd
