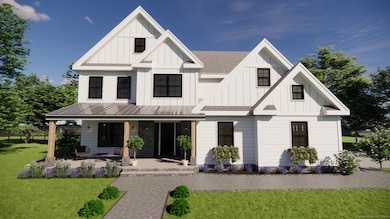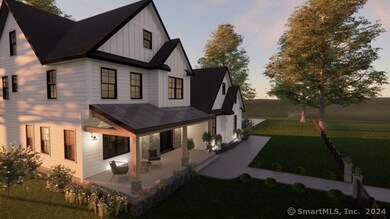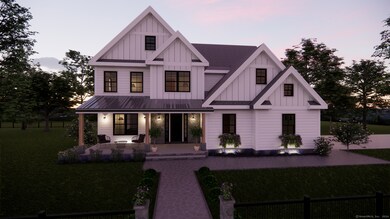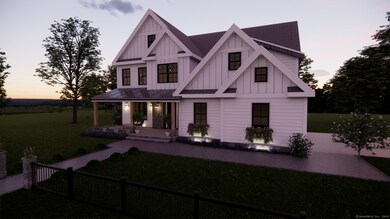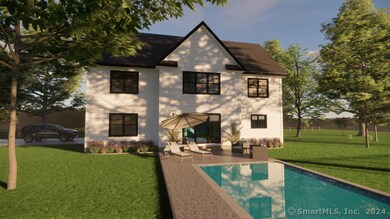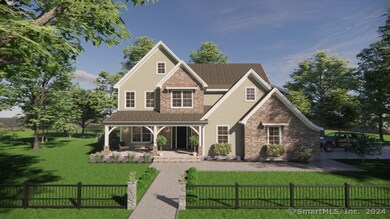13 Cranberry Meadow Ln Killingworth, CT 06419
Estimated payment $5,997/month
Highlights
- Open Floorplan
- French Architecture
- 1 Fireplace
- Haddam-Killingworth High School Rated 9+
- Attic
- Mud Room
About This Home
Introducing this stunning 3,444 sq ft semi-custom home, a true showstopper in the prestigious Cranberry Meadow community of Killingworth! Nestled within this serene neighborhood, the Builder has given you the option of going with two distinct styles. The first being a bold take on the current Farmhouse style that has become so desired, featuring a charcoal siding a rough sawn beams, or you can keep it more traditional with the classic white and black design elements. The other option being a French Country styled home that boasts a charming exterior that evokes the essence of French countryside living. Quaint floral window boxes adorn the stone exteriors, enhancing its timeless elegance. Arched eaves gracefully frame the facade, exemplifying the quintessential French Country aesthetic. The main level beckons with an open concept ideal for entertaining, anchored by a magnificent great room with coffered ceilings and a welcoming fireplace. The kitchen features an oversized granite island, complemented by a butler's pantry for ample storage and a spacious dining room for hosting gatherings. Completing this level is a versatile bedroom/home office, a full bathroom, all adjacent to a stylish mudroom bringing you in from the garage.Ascending upstairs, the primary suite awaits with tray ceilings, a generous walk-in closet, and a luxurious bathroom, poised to rival a personal spa. (Pictures are from past projects or virtual plans, final design and plans will need to be agreed upon)
Listing Agent
CT Home Pro, LLC Brokerage Phone: (860) 681-7498 License #REB.0792196 Listed on: 05/03/2024
Home Details
Home Type
- Single Family
Est. Annual Taxes
- $2,140
Year Built
- Built in 2024
Lot Details
- 3.6 Acre Lot
- Property is zoned R-2
HOA Fees
- $50 Monthly HOA Fees
Home Design
- Home to be built
- French Architecture
- European Architecture
- Concrete Foundation
- Frame Construction
- Asphalt Shingled Roof
- Vinyl Siding
Interior Spaces
- 3,444 Sq Ft Home
- Open Floorplan
- 1 Fireplace
- Thermal Windows
- Mud Room
- Concrete Flooring
Kitchen
- Oven or Range
- Range Hood
- Microwave
- Dishwasher
Bedrooms and Bathrooms
- 5 Bedrooms
Laundry
- Laundry Room
- Laundry on upper level
Attic
- Attic Floors
- Storage In Attic
- Pull Down Stairs to Attic
Unfinished Basement
- Basement Fills Entire Space Under The House
- Basement Storage
Parking
- 2 Car Garage
- Automatic Garage Door Opener
Outdoor Features
- Patio
- Exterior Lighting
- Rain Gutters
- Porch
Location
- Property is near shops
- Property is near a golf course
Schools
- Burr District Elementary School
- Haddam-Killingworth Middle School
- Haddam-Killingworth High School
Utilities
- Central Air
- Floor Furnace
- Heat Pump System
- Heating System Uses Oil Above Ground
- Heating System Uses Propane
- Programmable Thermostat
- Underground Utilities
- Private Company Owned Well
Community Details
- Association fees include grounds maintenance, snow removal, insurance
Listing and Financial Details
- Assessor Parcel Number 2546928
Map
Home Values in the Area
Average Home Value in this Area
Tax History
| Year | Tax Paid | Tax Assessment Tax Assessment Total Assessment is a certain percentage of the fair market value that is determined by local assessors to be the total taxable value of land and additions on the property. | Land | Improvement |
|---|---|---|---|---|
| 2025 | $2,140 | $81,620 | $81,620 | $0 |
| 2024 | $1,977 | $81,620 | $81,620 | $0 |
| 2023 | $1,916 | $81,620 | $81,620 | $0 |
| 2022 | $1,895 | $81,620 | $81,620 | $0 |
| 2021 | $3,093 | $115,740 | $115,740 | $0 |
| 2020 | $3,093 | $115,740 | $115,740 | $0 |
| 2019 | $3,179 | $115,740 | $115,740 | $0 |
| 2018 | $3,179 | $115,740 | $115,740 | $0 |
| 2017 | $3,179 | $115,740 | $115,740 | $0 |
| 2016 | $3,407 | $131,600 | $131,600 | $0 |
| 2015 | $3,320 | $131,600 | $131,600 | $0 |
| 2014 | $3,228 | $131,600 | $131,600 | $0 |
Property History
| Date | Event | Price | List to Sale | Price per Sq Ft | Prior Sale |
|---|---|---|---|---|---|
| 10/08/2024 10/08/24 | Pending | -- | -- | -- | |
| 05/03/2024 05/03/24 | For Sale | $1,100,000 | +727.1% | $319 / Sq Ft | |
| 08/18/2023 08/18/23 | Sold | $133,000 | +4.3% | -- | View Prior Sale |
| 08/01/2023 08/01/23 | Pending | -- | -- | -- | |
| 07/27/2023 07/27/23 | For Sale | $127,500 | +18.6% | -- | |
| 12/16/2022 12/16/22 | Sold | $107,500 | -23.2% | -- | View Prior Sale |
| 11/30/2022 11/30/22 | Pending | -- | -- | -- | |
| 10/19/2022 10/19/22 | Price Changed | $140,000 | -3.4% | -- | |
| 07/16/2022 07/16/22 | For Sale | $145,000 | +31.8% | -- | |
| 12/20/2021 12/20/21 | Pending | -- | -- | -- | |
| 12/13/2021 12/13/21 | Sold | $110,000 | 0.0% | -- | View Prior Sale |
| 09/24/2021 09/24/21 | Price Changed | $110,000 | -8.3% | -- | |
| 08/04/2021 08/04/21 | Price Changed | $120,000 | -20.0% | -- | |
| 06/10/2021 06/10/21 | For Sale | $150,000 | 0.0% | -- | |
| 04/30/2021 04/30/21 | Pending | -- | -- | -- | |
| 04/16/2021 04/16/21 | For Sale | $150,000 | -- | -- |
Purchase History
| Date | Type | Sale Price | Title Company |
|---|---|---|---|
| Warranty Deed | $133,000 | None Available | |
| Warranty Deed | $133,000 | None Available | |
| Warranty Deed | $133,000 | None Available | |
| Quit Claim Deed | -- | None Available | |
| Quit Claim Deed | -- | None Available | |
| Quit Claim Deed | -- | None Available | |
| Warranty Deed | $133,000 | None Available | |
| Warranty Deed | $133,000 | None Available | |
| Warranty Deed | $133,000 | None Available | |
| Warranty Deed | $107,500 | None Available | |
| Warranty Deed | $107,500 | None Available | |
| Warranty Deed | $110,000 | None Available | |
| Warranty Deed | $110,000 | None Available |
Source: SmartMLS
MLS Number: 24015139
APN: KILL-000012-000000-000077E
- 12 Rachel Ct
- 511 Route 81
- 275 Route 148
- 28 Fieldstone Ln
- 882 Killingworth Rd
- 16 Hidden Lake Rd
- 63 Burr Rd
- 279 Pokorny Rd
- 24 Boulder Trail
- 16 Bridlepath Trail
- 11 Pleasant Trail
- 8 Livemore Trail
- 10 Whitewood Rd
- 33 Whitewood Rd
- 14 Kenilworth Dr
- 8 Route 148
- 8 Butter Jones Rd
- 7 Little Fawn Trail
- 63 Laurel Grove Dr
- 72 Dickinson Rd

