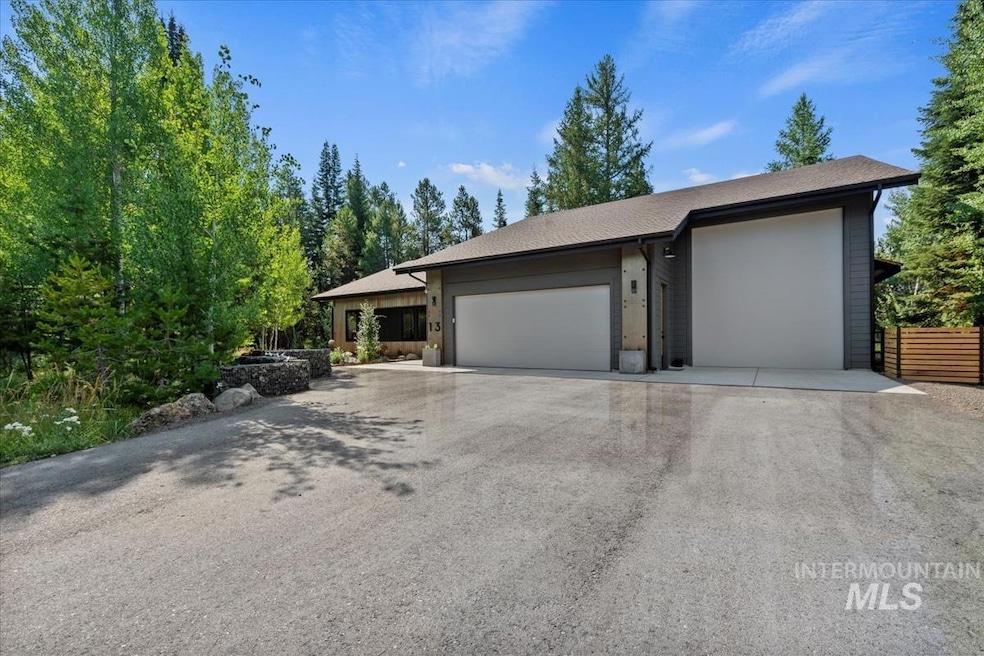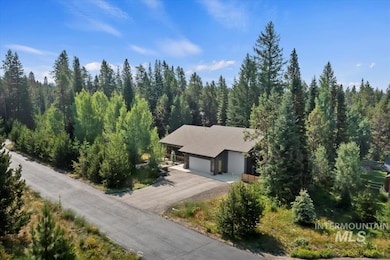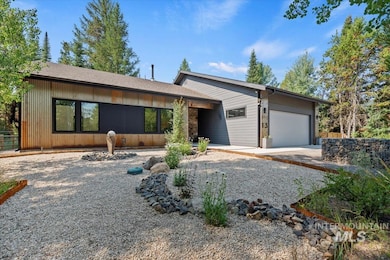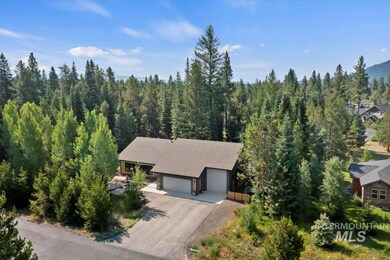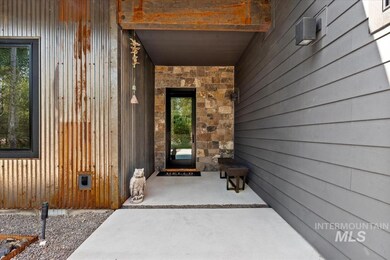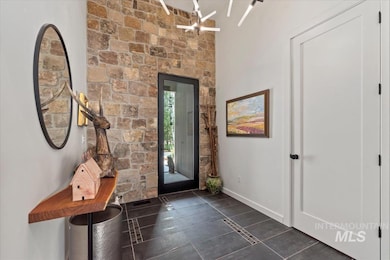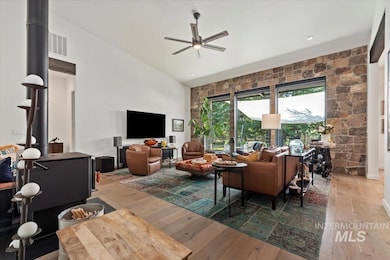13 Cross Country Ct Donnelly, ID 83615
Estimated payment $6,292/month
Highlights
- RV Access or Parking
- Wood Burning Stove
- Wood Flooring
- Donnelly Elementary School Rated A
- Wooded Lot
- Granite Countertops
About This Home
Scandinavian-Style Sanctuary w/ Oversized Garage and RV Shop A must-see "Hygge House," this breathtaking single-level residence is tucked away in a peaceful cul-de-sac. This Scandinavian-style sanctuary harmonizes high-quality finishes with timeless elegance, perfect for anyone seeking comfort and craftsmanship. Expansive Garage and RV Shop: The oversized garage offers parking for up to three cars , along with space for bikes and gear. Attached to the garage is the "Huge" RV shop , fully finished and measuring 46 feet long, 16 feet wide, and 16 feet high . It features a grand 14x12 entry door and a 10x10 exit door , making it easy to access your garden equipment or additional parking in the rear. The shop is equipped with a workbench and a 30-amp RV plug , providing ample room for all your summer and winter toys. Bring your boats and snowmobiles—this space has you covered Impeccable Interior Features: Inside, the home showcases high-grade finishes, including Pella Lifestyle Series windows that boast ENERGY STAR ratings for efficiency and noise reduction. Fenced Backyard with Entertaining Space Outside you will notice a “Post and Rail” fence with welded mesh to keep critters out and pets safe while adding privacy. With plenty of room for entertaining, you can host gatherings or simply relax in your own outdoor oasis.
Listing Agent
Windermere Real Estate Professionals Brokerage Phone: 208-343-5412 Listed on: 07/28/2025

Home Details
Home Type
- Single Family
Est. Annual Taxes
- $2,482
Year Built
- Built in 2021
Lot Details
- 0.33 Acre Lot
- Lot Dimensions are 133x107
- Property fronts a private road
- Partially Fenced Property
- Wood Fence
- Manual Sprinklers System
- Wooded Lot
HOA Fees
- $29 Monthly HOA Fees
Parking
- 5 Car Attached Garage
- Drive Through
- Winter Access
- RV Access or Parking
Home Design
- Frame Construction
- Architectural Shingle Roof
- Metal Siding
Interior Spaces
- 2,137 Sq Ft Home
- 1-Story Property
- Plumbed for Central Vacuum
- Fireplace
- Wood Burning Stove
- Den
Kitchen
- Oven or Range
- Gas Range
- Microwave
- Dishwasher
- Kitchen Island
- Granite Countertops
- Disposal
Flooring
- Wood
- Concrete
Bedrooms and Bathrooms
- 3 Main Level Bedrooms
- En-Suite Primary Bedroom
- 3 Bathrooms
- Double Vanity
Laundry
- Dryer
- Washer
Outdoor Features
- Shop
Schools
- Donnelly Elementary School
- Mccall Donnelly Middle School
- Mccall Donnelly High School
Utilities
- No Cooling
- Forced Air Heating System
- Wood Insert Heater
- Heating System Uses Propane
- Electric Water Heater
Listing and Financial Details
- Assessor Parcel Number RP005500020360
Map
Home Values in the Area
Average Home Value in this Area
Tax History
| Year | Tax Paid | Tax Assessment Tax Assessment Total Assessment is a certain percentage of the fair market value that is determined by local assessors to be the total taxable value of land and additions on the property. | Land | Improvement |
|---|---|---|---|---|
| 2025 | $2,482 | $880,603 | $206,625 | $673,978 |
| 2023 | $2,482 | $878,440 | $196,786 | $681,654 |
| 2022 | $1,477 | $133,568 | $133,568 | $0 |
| 2021 | $389 | $85,441 | $85,441 | $0 |
| 2020 | $278 | $50,142 | $50,142 | $0 |
| 2019 | $318 | $53,917 | $53,917 | $0 |
| 2018 | $215 | $32,736 | $32,736 | $0 |
| 2017 | $249 | $34,913 | $34,913 | $0 |
| 2016 | $233 | $31,983 | $31,983 | $0 |
| 2015 | $105 | $27,335 | $0 | $0 |
| 2013 | -- | $23,808 | $0 | $0 |
Property History
| Date | Event | Price | List to Sale | Price per Sq Ft |
|---|---|---|---|---|
| 10/31/2025 10/31/25 | Price Changed | $1,149,000 | -3.0% | $538 / Sq Ft |
| 07/28/2025 07/28/25 | For Sale | $1,185,000 | -- | $555 / Sq Ft |
Purchase History
| Date | Type | Sale Price | Title Company |
|---|---|---|---|
| Interfamily Deed Transfer | -- | None Available | |
| Quit Claim Deed | -- | None Available | |
| Special Warranty Deed | -- | -- | |
| Trustee Deed | $33,000 | -- | |
| Quit Claim Deed | -- | -- | |
| Quit Claim Deed | -- | -- | |
| Warranty Deed | -- | -- |
Mortgage History
| Date | Status | Loan Amount | Loan Type |
|---|---|---|---|
| Previous Owner | $106,780 | New Conventional |
Source: Intermountain MLS
MLS Number: 98956087
APN: RP005500020360
- 13116 Crane Shore Dr
- 13116 Crane Shores Dr
- TBD Herons Nest Ct
- 13130 Crane Shore Dr
- 1816 Schultz Unit 15
- 1816 Schultz
- 1808 Schultz
- 1808 Schultz Unit 12
- 20 Mangum Cir Unit 8
- 35 Mangum Cir Unit 1
- 20 #5 W Mangum Cir Unit 5
- 34 Mangum Cir Unit 8
- 21 Mangum Cir Unit 7
- 35 1 Mangum Cir
- 13146 Hawks Bay Rd
- 21 Mangum Cir Unit 7
- 24 Mangum Cir Unit 1
- 32 Mangum Cir
- 32 Mangum Cir Unit 3
- 24 Mangum Dr Unit # 1 Unit 1
- 260 Halferty St
- 1496 Pine Ridge Dr Unit ID1250637P
- 111 Broken Pine Ln Unit ID1250606P
- 712 Broken Rein Rd Unit ID1250629P
- 816 Reedy Ln Unit ID1250648P
- 1697 Warren Wagon Rd Unit ID1250609P
- 1697 Warren Wagon Rd Unit ID1250610P
- 1013 Yew Wood St Unit ID1250612P
- 1005 Yew Wood St Unit ID1250611P
- 130 Par Dr Unit ID1250656P
- 202 Main St
- 3599 Cemetery Rd
