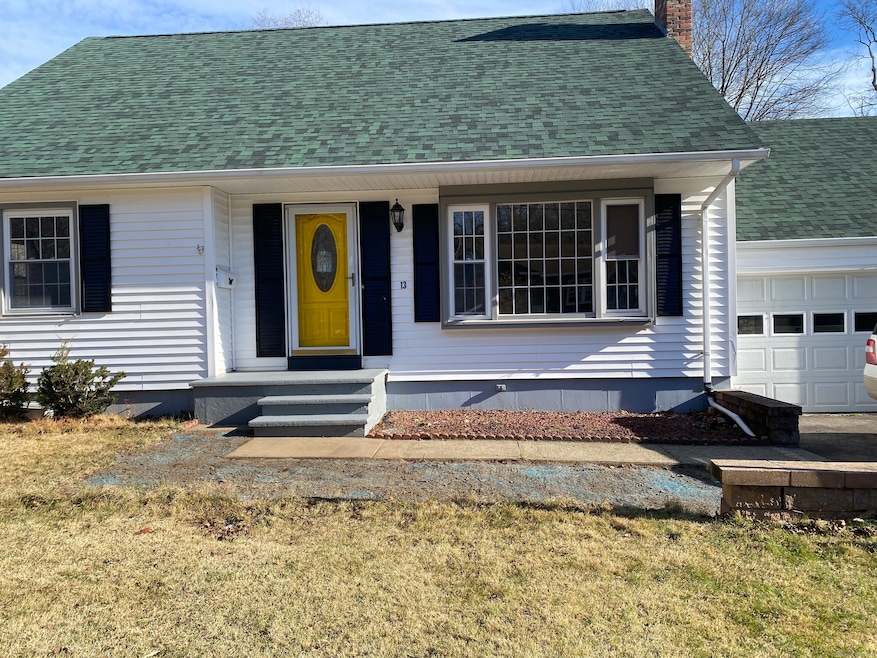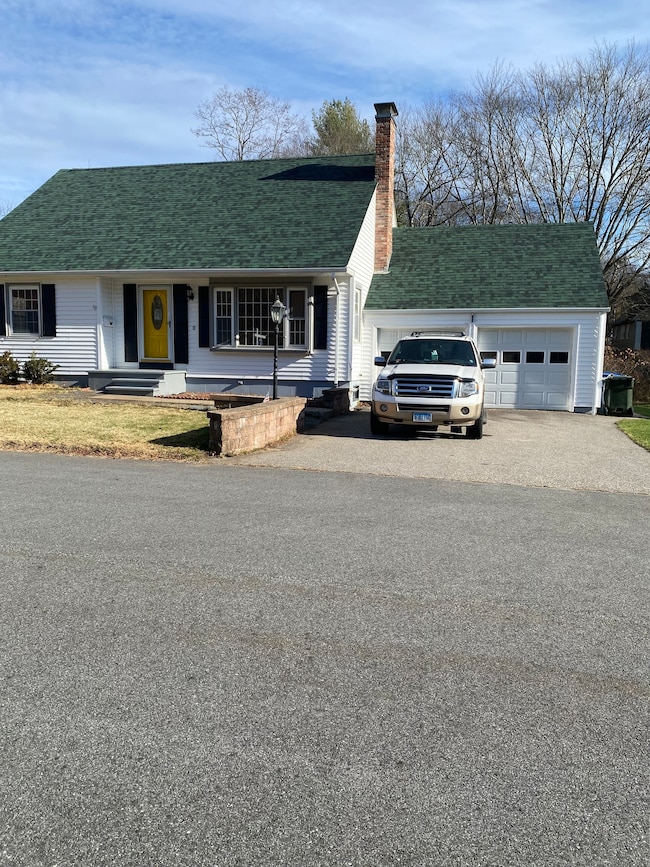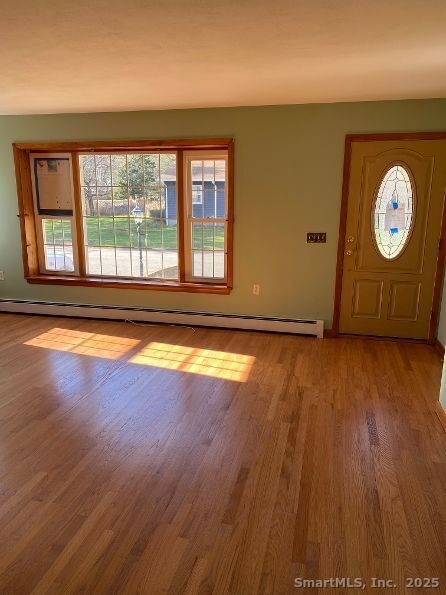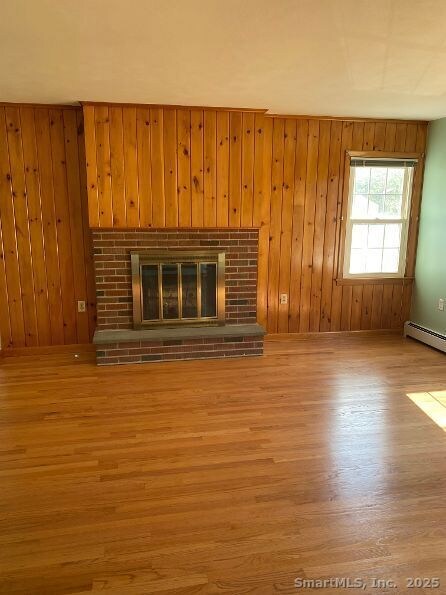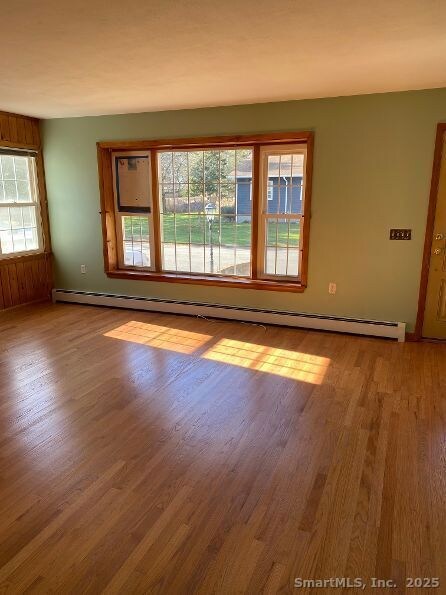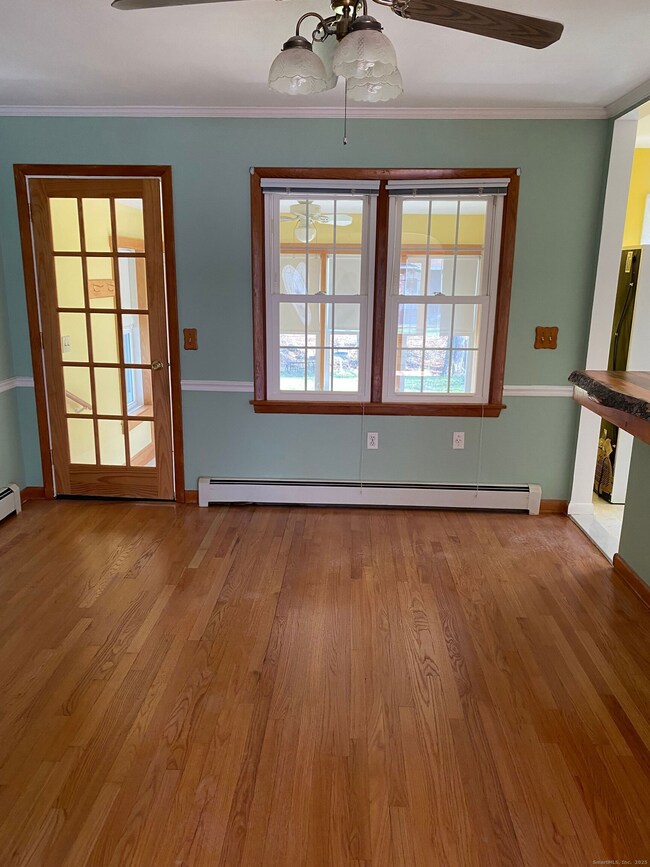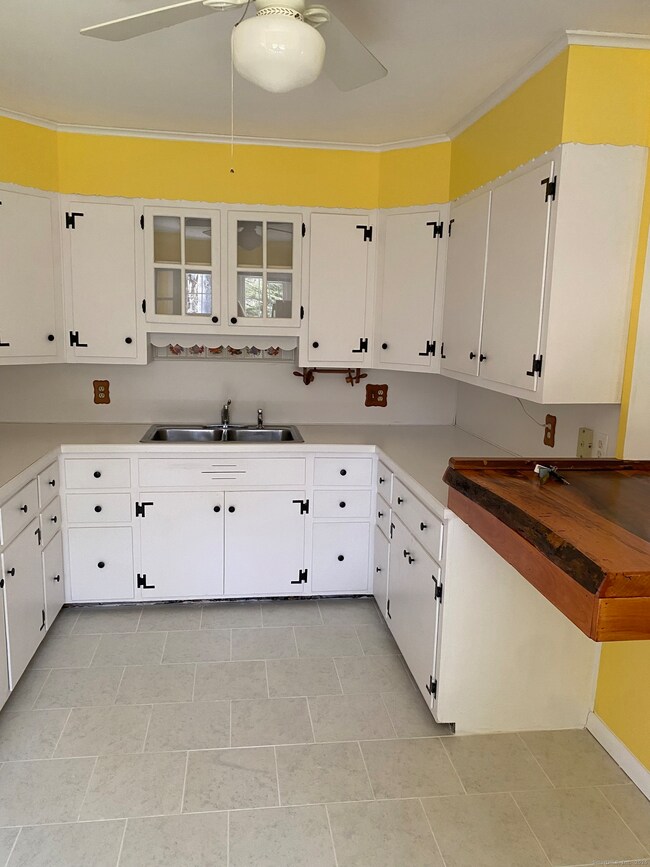13 Curtis St Norwich, CT 06360
Central Norwich NeighborhoodEstimated payment $2,435/month
Highlights
- Cape Cod Architecture
- 1 Fireplace
- Accessible Ramps
- Attic
- Mud Room
- Property is near shops
About This Home
Charming Cape Cod Gem - Move-In Ready Come to this beautifully updated Cape Cod style home, where classic charm meets modern convenience. Nestled in a quiet neighborhood, this 2 bedroom, 1 bath residence is perfect for first time buyers, downsizers, or anyone seeking a cozy retreat with room to grow. Zoning permit recently issued if new buyers want to add two additional bedrooms on second floor and possibly a full bath. You can approach this home through Mohegan Park, Highlights include brand new roof with skylights, ideal for future second floor expansion. Bright and airy living space: Large living room w/fireplace and expansive windows that flood the space with natural light. Stylish Kitchen has new tile flooring and a sleek breakfast bar. Gleaming refinished hardwood floors throughout the main living area and both spacious bedrooms. Versatile mudroom remodeled and roomy enough to serve as a sundrenched porch or reading nook. Outdoor enjoyment with flat backyard perfect for gardening, entertaining or relaxing. Two car garage. Layout perks: separate dining room, generous living room, thoughtfully designed kitchen. This home is move in ready and offers the perfect blend of comfort, style and potentially.
Listing Agent
Carl Guild & Associates Brokerage Email: marthapoole@comcast.net License #RES.0749880 Listed on: 11/15/2025
Home Details
Home Type
- Single Family
Est. Annual Taxes
- $6,127
Year Built
- Built in 1964
Lot Details
- 0.26 Acre Lot
- Property is zoned R20
Home Design
- Cape Cod Architecture
- Concrete Foundation
- Frame Construction
- Asphalt Shingled Roof
- Vinyl Siding
Interior Spaces
- 1,232 Sq Ft Home
- 1 Fireplace
- Mud Room
- Walkup Attic
- Oven or Range
Bedrooms and Bathrooms
- 2 Bedrooms
- 1 Full Bathroom
Unfinished Basement
- Basement Fills Entire Space Under The House
- Laundry in Basement
Parking
- 2 Car Garage
- Driveway
Outdoor Features
- Exterior Lighting
- Rain Gutters
Schools
- Norwich Free Academy High School
Utilities
- Hot Water Heating System
- Heating System Uses Natural Gas
- Hot Water Circulator
- Cable TV Available
Additional Features
- Accessible Ramps
- Property is near shops
Listing and Financial Details
- Assessor Parcel Number 2413176
Map
Home Values in the Area
Average Home Value in this Area
Tax History
| Year | Tax Paid | Tax Assessment Tax Assessment Total Assessment is a certain percentage of the fair market value that is determined by local assessors to be the total taxable value of land and additions on the property. | Land | Improvement |
|---|---|---|---|---|
| 2025 | $6,127 | $151,400 | $34,800 | $116,600 |
| 2024 | $5,783 | $151,400 | $34,800 | $116,600 |
| 2023 | $4,645 | $95,500 | $24,600 | $70,900 |
| 2022 | $4,630 | $95,500 | $24,600 | $70,900 |
| 2021 | $4,645 | $95,500 | $24,600 | $70,900 |
| 2020 | $4,629 | $95,500 | $24,600 | $70,900 |
| 2019 | $4,583 | $95,500 | $24,600 | $70,900 |
| 2018 | $4,384 | $90,600 | $28,900 | $61,700 |
| 2017 | $4,416 | $90,600 | $28,900 | $61,700 |
| 2016 | $4,445 | $90,600 | $28,900 | $61,700 |
| 2015 | $4,354 | $90,600 | $28,900 | $61,700 |
| 2014 | $4,161 | $90,600 | $28,900 | $61,700 |
Property History
| Date | Event | Price | List to Sale | Price per Sq Ft |
|---|---|---|---|---|
| 11/15/2025 11/15/25 | For Sale | $365,000 | -- | $296 / Sq Ft |
Purchase History
| Date | Type | Sale Price | Title Company |
|---|---|---|---|
| Fiduciary Deed | -- | -- | |
| Deed | -- | -- |
Mortgage History
| Date | Status | Loan Amount | Loan Type |
|---|---|---|---|
| Previous Owner | $315,000 | No Value Available | |
| Previous Owner | $18,000 | No Value Available |
Source: SmartMLS
MLS Number: 24135290
APN: NORW-000086-000001-000043
- 24 River Ave
- 29 Talman St
- 85 W Thames St
- 59 Hinckley St
- 125 Talman St
- 48 Hinckley St
- 9 Thames Terrace
- 30 Kinney Ave
- 9 Washington St
- 40 Spring Garden Ave Unit 42
- 36 Cliff St
- 61 School St
- 10 Mitchell Ct
- 39 Tanner Ave
- 29 Dunham St
- 68 Thermos Ave Unit 302
- 68 Thermos Ave Unit 206
- 49 Union St
- 35 Elizabeth St
- 214 W Thames St
- 73 W Thames St Unit 73B
- 85 W Thames St
- 13 Ward St
- 85 Main St
- 201 Main St
- 1 Stetson St
- 3 Summitwoods Dr
- 2-78 Church St
- 11 Bath St
- 70 Mechanic St
- 35 Chestnut St
- 120 Broadway Unit 3
- 22 Hawthorne St Unit 1
- 27 N Main St Unit 3
- 88-98 Chestnut St
- 99 Cedar St
- 51 Freeman Ave
- 15 Broad St
- 495 Laurel Hill Rd
- 92 Boswell Ave Unit 4
