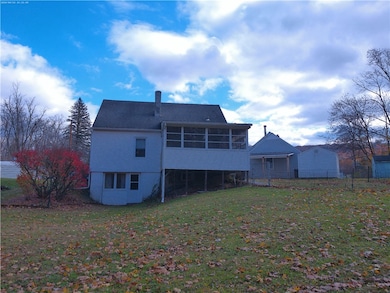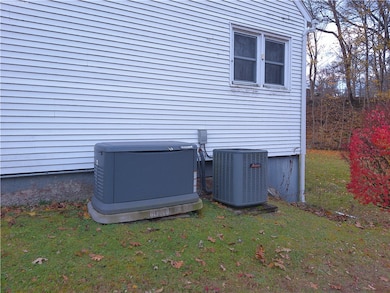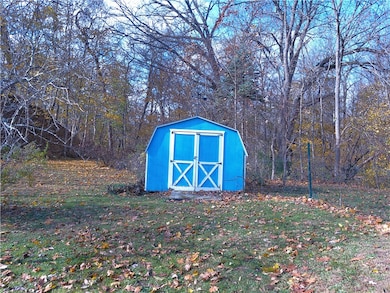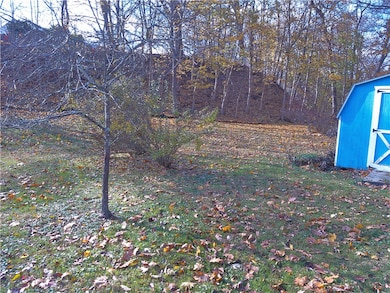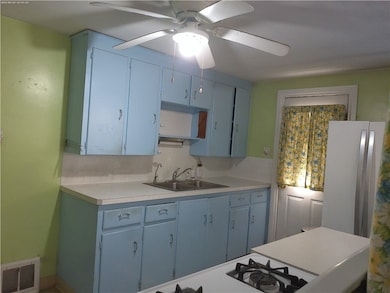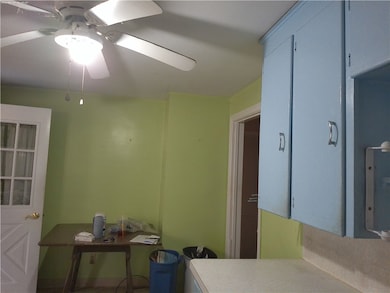13 Dale Ct Binghamton, NY 13901
Estimated payment $1,267/month
Highlights
- Popular Property
- Property is near public transit
- Wood Flooring
- Cape Cod Architecture
- Recreation Room
- Main Floor Bedroom
About This Home
This solid built home is now up for sale! Newer central air and full house generator. Cape cod with extras like a large three season room which overlooks a fully fenced back yard that is dotted with trees and perennials. Full walkout basement is partially finished. Large family room in the basement. The first floor has 2 bedrooms and a full bath. The second floor has 2 additional bedrooms. The wall to wall carpet is covering beautiful wood floors in most of the rooms. The location of this property is fantastic. A small cul-de-sac that is close to stores, restaurants, medical offices, and much more! Call and set up your appointment today!
Listing Agent
Listing by Howard Hanna Brokerage Phone: (607) 427-4870 License #40JO1013759 Listed on: 11/13/2025

Home Details
Home Type
- Single Family
Est. Annual Taxes
- $3,502
Year Built
- Built in 1951
Lot Details
- 0.57 Acre Lot
- Lot Dimensions are 40x162
- Property is Fully Fenced
- Corner Lot
- Irregular Lot
Home Design
- Cape Cod Architecture
- Poured Concrete
- Vinyl Siding
- Copper Plumbing
Interior Spaces
- 1,116 Sq Ft Home
- 1-Story Property
- Ceiling Fan
- Window Treatments
- Separate Formal Living Room
- Recreation Room
- Sun or Florida Room
Kitchen
- Eat-In Kitchen
- Gas Oven
- Gas Range
- Microwave
Flooring
- Wood
- Carpet
- Vinyl
Bedrooms and Bathrooms
- 4 Bedrooms | 2 Main Level Bedrooms
- 1 Full Bathroom
Laundry
- Laundry Room
- Dryer
- Washer
Basement
- Walk-Out Basement
- Basement Fills Entire Space Under The House
- Partial Basement
Parking
- No Garage
- Dirt Driveway
Location
- Property is near public transit
Utilities
- Forced Air Heating and Cooling System
- Heating System Uses Gas
- Programmable Thermostat
- PEX Plumbing
- Gas Water Heater
- Septic Tank
- Cable TV Available
Listing and Financial Details
- Tax Lot 15
- Assessor Parcel Number 033200-112-010-0001-015-000-0000
Map
Home Values in the Area
Average Home Value in this Area
Tax History
| Year | Tax Paid | Tax Assessment Tax Assessment Total Assessment is a certain percentage of the fair market value that is determined by local assessors to be the total taxable value of land and additions on the property. | Land | Improvement |
|---|---|---|---|---|
| 2024 | $3,511 | $55,000 | $20,000 | $35,000 |
| 2023 | $3,334 | $55,000 | $20,000 | $35,000 |
| 2022 | $3,337 | $55,000 | $20,000 | $35,000 |
| 2021 | $3,298 | $55,000 | $20,000 | $35,000 |
| 2020 | $1,506 | $55,000 | $20,000 | $35,000 |
| 2019 | -- | $55,000 | $20,000 | $35,000 |
| 2018 | $1,562 | $55,000 | $20,000 | $35,000 |
| 2017 | $1,586 | $55,000 | $20,000 | $35,000 |
| 2016 | $1,506 | $55,000 | $20,000 | $35,000 |
| 2015 | -- | $55,000 | $20,000 | $35,000 |
| 2014 | -- | $55,000 | $20,000 | $35,000 |
Property History
| Date | Event | Price | List to Sale | Price per Sq Ft |
|---|---|---|---|---|
| 11/13/2025 11/13/25 | For Sale | $185,000 | -- | $166 / Sq Ft |
Purchase History
| Date | Type | Sale Price | Title Company |
|---|---|---|---|
| Quit Claim Deed | -- | None Listed On Document | |
| Quit Claim Deed | -- | None Listed On Document | |
| Interfamily Deed Transfer | -- | -- |
Source: Otsego-Delaware Board of REALTORS®
MLS Number: R1650351
APN: 033200-112-010-0001-015-000-0000
- 45 Kattelville Rd
- 3 Norton Dr
- 805 Chenango St Unit 2
- 777-779 Chenango St
- 740 Chenango St Unit 1
- 524 Castle Creek Rd
- 90 Old State Rd Unit 2
- 639 Chenango St Unit Lower Fl
- 4 Bromley Ave Unit 1
- 614 Chenango St Unit 2
- 23 Linden St Unit Right (second FL)
- 23 Linden St
- 23 Linden St
- 436 Glenwood Rd
- 507 Chenango St Unit 1
- 112 Gaylord St Unit 3
- 43 Howard Ave Unit 1
- 249 Robinson St Unit 2
- 327 Lower Stella Ireland Rd Unit 3
- 12 George St

