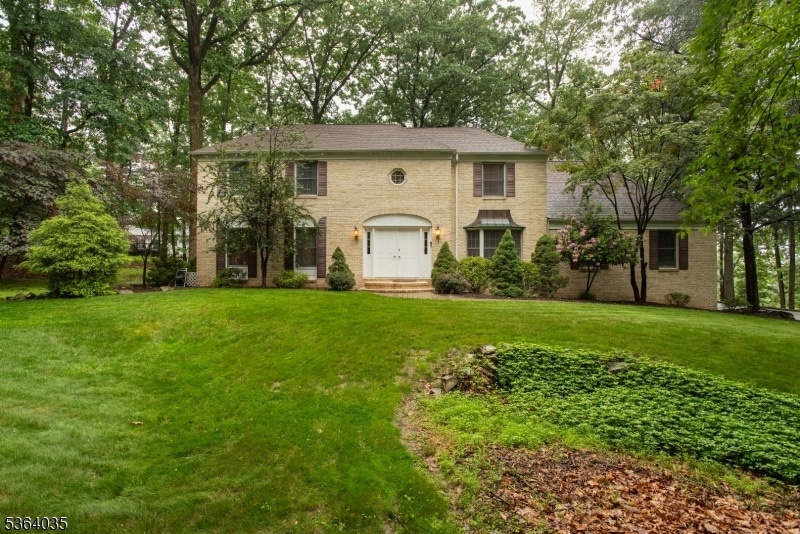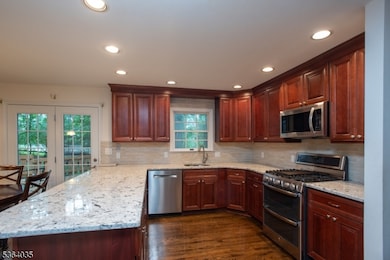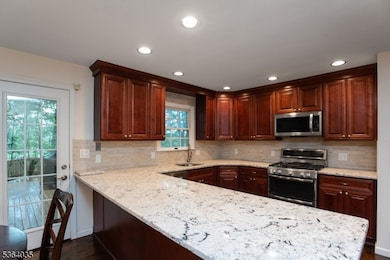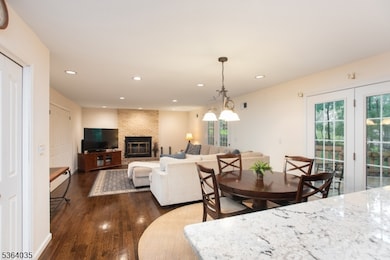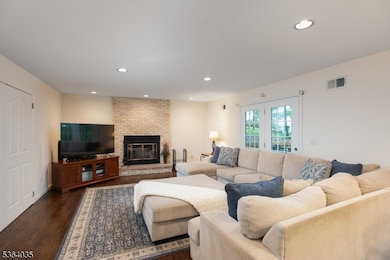
$525,000 Pending
- 3 Beds
- 2 Baths
- 1,646 Sq Ft
- 18 Lenox Ave
- Green Brook, NJ
Welcome to this lovingly maintained home with exceptional functionality. Inviting family room features cozy fireplace & brand new Andersen window with transferable warranty. Perfect for entertaining, the family room opens to kitchen with huge breakfast bar and an abundance of cabinetry & counterspace. The seamless flow to the dining room and living room provides generous space, making it ideal
Roseann O'Keefe NEXTHOME PREMIER
