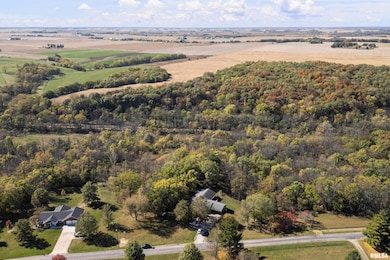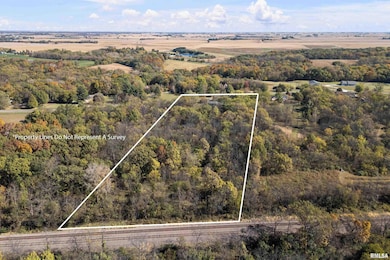Estimated payment $2,611/month
Highlights
- 5.22 Acre Lot
- Deck
- Vaulted Ceiling
- Orion Middle School Rated A-
- Wooded Lot
- Ranch Style House
About This Home
Welcome to your three (can be four) bedroom rural Orion home on five acres! You’ll find this ranch home to be spacious & inviting. Tons of storage! Freshly painted exterior. Attached two car garage. Septic new in 2012. New tankless water heater in 2025. The basement is finished with lots of extra living space downstairs. Enjoy exploring your five acre lot & come back to enjoy your large deck! Main level laundry. Three bedrooms on main & a fourth bedroom set up in the basement currently. Schedule a tour! All information & measurements to be verified by buyer/agent.
Listing Agent
HomeSmart Residential and Commercial Realty Brokerage Phone: 309-644-0258 License #471.020260/B66441000 Listed on: 10/23/2025

Home Details
Home Type
- Single Family
Est. Annual Taxes
- $7,423
Year Built
- Built in 1978
Lot Details
- 5.22 Acre Lot
- Lot Dimensions are 351 x 796 x 310 x 700
- Fenced
- Sloped Lot
- Wooded Lot
Parking
- 2 Car Attached Garage
- Garage Door Opener
Home Design
- Ranch Style House
- Shingle Roof
- Vinyl Siding
Interior Spaces
- 4,455 Sq Ft Home
- Wet Bar
- Vaulted Ceiling
- Ceiling Fan
- Skylights
- 1 Fireplace
- Blinds
- Finished Basement
- Basement Fills Entire Space Under The House
- Laundry Room
Kitchen
- Range
- Microwave
- Dishwasher
- Disposal
Bedrooms and Bathrooms
- 3 Bedrooms
- 3 Full Bathrooms
- Spa Bath
Outdoor Features
- Deck
- Shed
Schools
- Orion High School
Utilities
- Forced Air Zoned Cooling and Heating System
- Two Heating Systems
- Heating System Uses Propane
- Private Water Source
- Tankless Water Heater
- Water Softener is Owned
- Septic System
Community Details
- Deer Run Subdivision
Listing and Financial Details
- Homestead Exemption
- Assessor Parcel Number 11-10-100-002
Map
Home Values in the Area
Average Home Value in this Area
Tax History
| Year | Tax Paid | Tax Assessment Tax Assessment Total Assessment is a certain percentage of the fair market value that is determined by local assessors to be the total taxable value of land and additions on the property. | Land | Improvement |
|---|---|---|---|---|
| 2024 | $7,423 | $112,738 | $15,731 | $97,007 |
| 2023 | $6,946 | $104,002 | $14,512 | $89,490 |
| 2022 | $6,457 | $95,766 | $13,363 | $82,403 |
| 2021 | $6,034 | $88,672 | $12,373 | $76,299 |
| 2020 | $5,921 | $86,289 | $12,040 | $74,249 |
| 2019 | $5,462 | $85,000 | $11,860 | $73,140 |
| 2018 | $4,902 | $80,926 | $11,515 | $69,411 |
| 2017 | $4,647 | $78,798 | $11,212 | $67,586 |
| 2016 | $5,025 | $78,406 | $11,156 | $67,250 |
| 2015 | $5,019 | $78,406 | $11,156 | $67,250 |
| 2013 | $5,019 | $79,198 | $11,269 | $67,929 |
Property History
| Date | Event | Price | List to Sale | Price per Sq Ft | Prior Sale |
|---|---|---|---|---|---|
| 10/27/2025 10/27/25 | Pending | -- | -- | -- | |
| 10/23/2025 10/23/25 | For Sale | $379,900 | +49.0% | $85 / Sq Ft | |
| 10/24/2019 10/24/19 | Sold | $255,000 | +2.0% | $106 / Sq Ft | View Prior Sale |
| 09/11/2019 09/11/19 | Pending | -- | -- | -- | |
| 09/03/2019 09/03/19 | For Sale | $250,000 | -- | $104 / Sq Ft |
Purchase History
| Date | Type | Sale Price | Title Company |
|---|---|---|---|
| Deed | $255,000 | Attorney | |
| Executors Deed | -- | Attorney |
Mortgage History
| Date | Status | Loan Amount | Loan Type |
|---|---|---|---|
| Open | $216,750 | New Conventional |
Source: RMLS Alliance
MLS Number: QC4268504
APN: 11-10-100-002
- 126 Henry Dr
- 1202 Division St Unit 2
- 2 Kimberly Dr
- 19 Sawgrass Dr
- 9821 Route 150
- 438 Oakwood Cir
- 0 E 700th St at N 1500th Ave Unit NOC6331081
- 7 Autumn Creek Dr
- 1815 E 6th Street A
- 1903 E 6th St
- 1812 E 6th Street A
- 1810 E 6th Street A
- 604 E 19th Ave
- 1808 E 6th Street A
- 1806 E 6th Street A
- 602 E 19th Ave
- 600 E 19th Ave
- 502 E 22nd Avenue A
- 1710 E 6th St
- 1708 E 6th Street A






