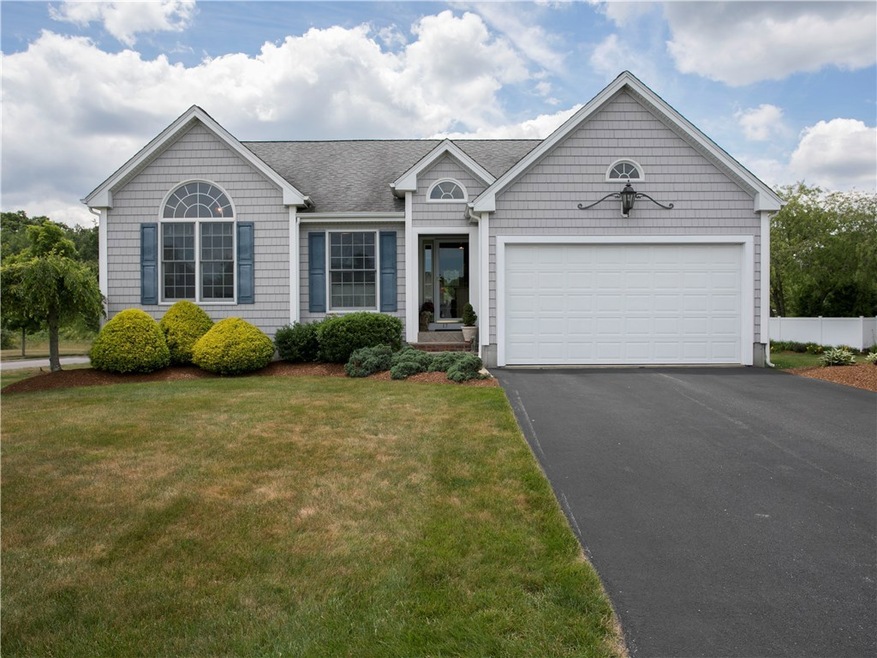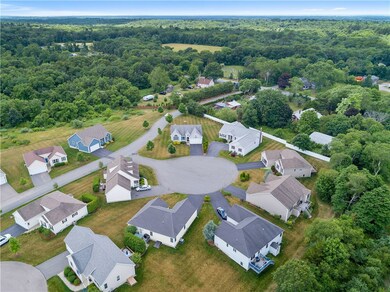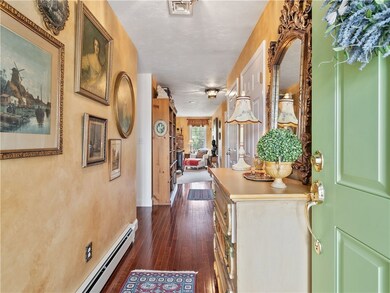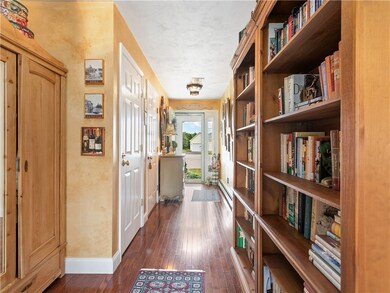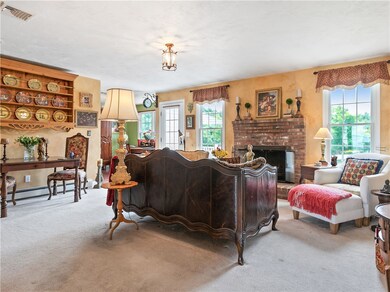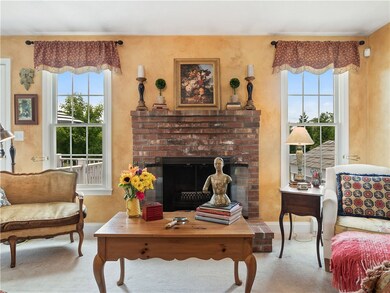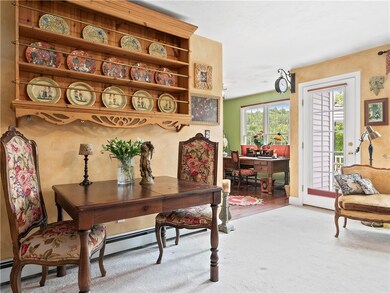
13 Deirdre Cir Rehoboth, MA 02769
Highlights
- Golf Course Community
- Senior Community
- Wood Flooring
- In Ground Pool
- Cape Cod Architecture
- Attic
About This Home
As of October 2018A rare find in Rehoboth! This 3 bedroom, one-level ranch is located in Horton Estates, a 55+ community off of Rt. 118. The benefits of a care-free condo association with the privacy of a detached, single family home! With only one owner, this custom built home is like new! The elegant interior is graced by abundant light with the large, numerous Andersen Windows throughout. Well appointed with granite countertops, high-efficiency Buderus heating system, tiled whirlpool tub and shower; exemplifying quality throughout with designer touches and high-end finish work. The master suite is located off the living room with a generous ensuite and walk-in closet. The additional 2 bedrooms, accompanied by a den/office, can be found on the opposite side of the house, perfect for guests with a private full bathroom as well. The location of this unit allows privacy and ample backyard space- all maintenance free! Call today for your private showing- this gem won't last long!
Last Agent to Sell the Property
Jones Real Estate Group LLC License #RES.0041862 Listed on: 06/27/2018
Last Buyer's Agent
Emily Anderson
Home Details
Home Type
- Single Family
Est. Annual Taxes
- $3,498
Year Built
- Built in 2005
Lot Details
- Corner Lot
- Land Lease
HOA Fees
- $200 Monthly HOA Fees
Parking
- 2 Car Attached Garage
- Garage Door Opener
- Driveway
Home Design
- Cape Cod Architecture
- Colonial Architecture
- Vinyl Siding
- Concrete Perimeter Foundation
Interior Spaces
- 1,560 Sq Ft Home
- 1-Story Property
- Fireplace Features Masonry
- Storage Room
- Security System Owned
- Attic
Kitchen
- Oven
- Range
- Microwave
- Dishwasher
Flooring
- Wood
- Carpet
- Ceramic Tile
Bedrooms and Bathrooms
- 3 Bedrooms
- 2 Full Bathrooms
- Bathtub with Shower
Laundry
- Dryer
- Washer
Unfinished Basement
- Walk-Out Basement
- Basement Fills Entire Space Under The House
Pool
- In Ground Pool
- Spa
Utilities
- Central Air
- Heating System Uses Oil
- Baseboard Heating
- 200+ Amp Service
- Well
- Oil Water Heater
- Septic Tank
- Cable TV Available
Listing and Financial Details
- Legal Lot and Block 1 / 98
- Assessor Parcel Number 13DEIRDRECIRREHB
Community Details
Overview
- Senior Community
- South Rehoboth; Horton Estates Subdivision
Recreation
- Golf Course Community
- Recreation Facilities
Ownership History
Purchase Details
Purchase Details
Home Financials for this Owner
Home Financials are based on the most recent Mortgage that was taken out on this home.Purchase Details
Home Financials for this Owner
Home Financials are based on the most recent Mortgage that was taken out on this home.Purchase Details
Home Financials for this Owner
Home Financials are based on the most recent Mortgage that was taken out on this home.Similar Homes in Rehoboth, MA
Home Values in the Area
Average Home Value in this Area
Purchase History
| Date | Type | Sale Price | Title Company |
|---|---|---|---|
| Warranty Deed | -- | None Available | |
| Not Resolvable | $367,000 | -- | |
| Deed | $407,253 | -- | |
| Deed | $397,300 | -- |
Mortgage History
| Date | Status | Loan Amount | Loan Type |
|---|---|---|---|
| Previous Owner | $366,300 | Purchase Money Mortgage | |
| Previous Owner | $40,000 | No Value Available | |
| Previous Owner | $317,000 | Purchase Money Mortgage |
Property History
| Date | Event | Price | Change | Sq Ft Price |
|---|---|---|---|---|
| 10/18/2018 10/18/18 | Sold | $367,000 | -0.1% | $235 / Sq Ft |
| 09/18/2018 09/18/18 | Pending | -- | -- | -- |
| 06/27/2018 06/27/18 | For Sale | $367,500 | -- | $236 / Sq Ft |
Tax History Compared to Growth
Tax History
| Year | Tax Paid | Tax Assessment Tax Assessment Total Assessment is a certain percentage of the fair market value that is determined by local assessors to be the total taxable value of land and additions on the property. | Land | Improvement |
|---|---|---|---|---|
| 2025 | $52 | $468,000 | $0 | $468,000 |
| 2024 | $5,316 | $468,000 | $0 | $468,000 |
| 2023 | $4,300 | $393,100 | $0 | $393,100 |
| 2022 | $4,300 | $339,400 | $0 | $339,400 |
| 2021 | $4,494 | $339,400 | $0 | $339,400 |
| 2020 | $4,187 | $319,100 | $0 | $319,100 |
| 2018 | $3,498 | $292,200 | $0 | $292,200 |
| 2017 | $3,185 | $253,600 | $0 | $253,600 |
| 2016 | $3,081 | $253,600 | $0 | $253,600 |
| 2015 | $3,090 | $251,000 | $0 | $251,000 |
| 2014 | $3,122 | $251,000 | $0 | $251,000 |
Agents Affiliated with this Home
-

Seller's Agent in 2018
Emily Anderson
Jones Real Estate Group LLC
(508) 369-4485
2 in this area
33 Total Sales
Map
Source: State-Wide MLS
MLS Number: 1196144
APN: REHO-000022-000098-000001
