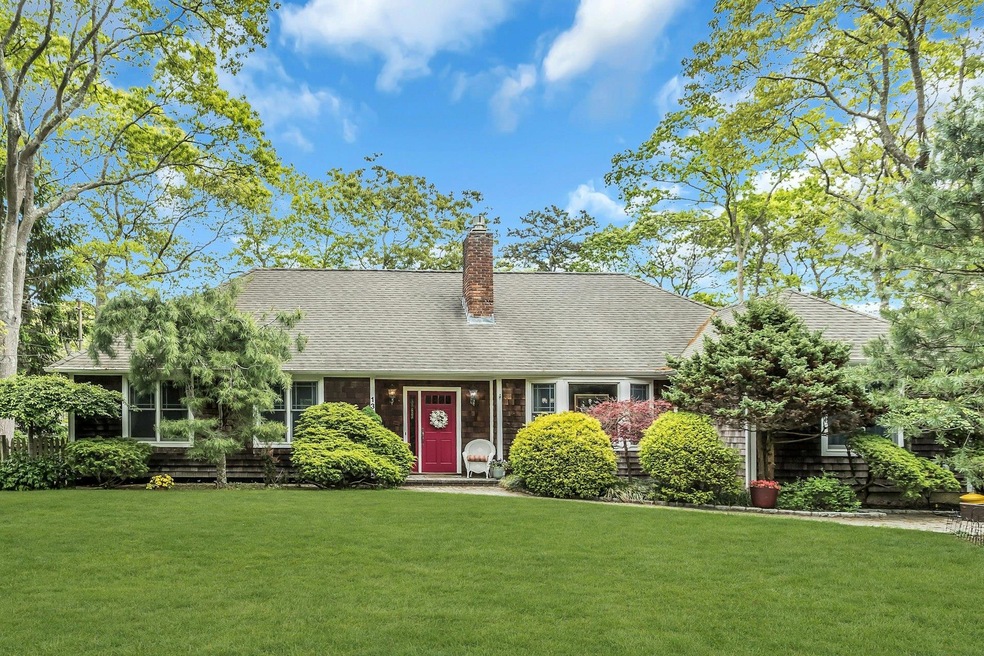13 Delacey Ave East Quogue, NY 11942
Estimated payment $5,529/month
Highlights
- Ranch Style House
- Granite Countertops
- Eat-In Kitchen
- Wood Flooring
- Formal Dining Room
- Patio
About This Home
Welcome to Hamptons Living! You Must See This Charming, Lovingly Maintained, 4-Bedroom, 2.5 Bath, Ranch Home Nestled in Private Oakwood Estates in Wonderful East Quogue. This Gem, Situated on a Lovely .40 Acre Parcel, Features Hardwood Floors, Recessed Lighting, Ceiling and Floor Moldings and a Brick Fireplace in the Living Room. Enjoy the Fireplace While Relaxing in the Living Room or While Taking Pleasure in a Lovely Meal Served in the Dining Room. The Well-Appointed, Eat-In-Kitchen Makes Cooking a Breeze. Granite Counters, Comfortable Wood Floors and Plenty of Cabinetry, as well as a Pantry Closet. The Extension Consists of a Wonderful Den and the Spacious Primary Bedroom With Walk-In Closet and Access to the Large Attic. The Original Primary Bedroom is En Suite With a Full Bath and the Other 2 Bedrooms are Spacious, As Well. This Fabulous Home Has Wood Floors Throughout with Tile in the Entry Foyer and Bathrooms. The New Unico AC System Will Keep You Cool and Comfy! The Lower Level Has Plenty of Rooms for Recreation, Laundry and Storage and Has a Half Bath Which Is Unrepresented. No CO for Lower-Level Finished Spaces. Step Outside Through The Sliders Off the Dining Room into Your Own Outdoor Oasis Complete with Large Deck For Al Fresco Dining or Step Down to the Gravel Seating Area Where Friends and Family Can Gather Around the Firepit. Plenty of Open Lawn Space for Outdoor Enjoyment, Gardening, Entertainment and Relaxation. You Will Also Love the Outdoor Shower and In-Ground Sprinkler System. The Two, Large Sheds Offer Excellent Storage. Enjoy the Peaceful Hiking Trails Which Begin at the End of Your Street. This Home is Perfectly Located Near Delectable Dining, Shopping, Stunning Beaches, The Quogue Wildlife Refuge and All the Hamptons Has to Offer. Make This Beauty Your Home Sweet Home in the Hamptons!
Listing Agent
Douglas Elliman Real Estate Brokerage Phone: 631-288-6244 License #10401351154 Listed on: 05/20/2025

Open House Schedule
-
Sunday, September 21, 202511:00 am to 12:30 pm9/21/2025 11:00:00 AM +00:009/21/2025 12:30:00 PM +00:00PRICE REDUCED! Must See This Awesome 4 Bedroom Home!Add to Calendar
Home Details
Home Type
- Single Family
Est. Annual Taxes
- $5,562
Year Built
- Built in 1974
Lot Details
- 0.4 Acre Lot
- Fenced
Home Design
- Ranch Style House
- Shake Siding
Interior Spaces
- 1,800 Sq Ft Home
- Recessed Lighting
- Gas Fireplace
- Formal Dining Room
- Storage
- Wood Flooring
- Partially Finished Basement
Kitchen
- Eat-In Kitchen
- Microwave
- Dishwasher
- Granite Countertops
Bedrooms and Bathrooms
- 4 Bedrooms
- En-Suite Primary Bedroom
Laundry
- Dryer
- Washer
Outdoor Features
- Patio
- Fire Pit
- Shed
Schools
- Contact Agent Elementary School
- Westhampton Middle School
- Westhampton Beach Senior High Sch
Utilities
- Forced Air Heating and Cooling System
- Heating System Uses Oil
- Water Heater
- Cesspool
Listing and Financial Details
- Assessor Parcel Number 0900-218-00-01-00-039-000
Map
Home Values in the Area
Average Home Value in this Area
Tax History
| Year | Tax Paid | Tax Assessment Tax Assessment Total Assessment is a certain percentage of the fair market value that is determined by local assessors to be the total taxable value of land and additions on the property. | Land | Improvement |
|---|---|---|---|---|
| 2024 | -- | $411,300 | $160,300 | $251,000 |
| 2023 | -- | $411,300 | $160,300 | $251,000 |
| 2022 | $5,293 | $411,300 | $160,300 | $251,000 |
| 2021 | $5,293 | $411,300 | $160,300 | $251,000 |
| 2020 | $5,265 | $411,300 | $160,300 | $251,000 |
| 2019 | $5,265 | $0 | $0 | $0 |
| 2018 | -- | $397,400 | $160,300 | $237,100 |
| 2017 | $5,438 | $381,000 | $191,200 | $189,800 |
| 2016 | $5,428 | $381,000 | $191,200 | $189,800 |
| 2015 | -- | $381,000 | $191,200 | $189,800 |
| 2014 | -- | $392,300 | $202,500 | $189,800 |
Property History
| Date | Event | Price | Change | Sq Ft Price |
|---|---|---|---|---|
| 08/11/2025 08/11/25 | Price Changed | $959,000 | -4.0% | $533 / Sq Ft |
| 05/20/2025 05/20/25 | For Sale | $999,000 | -- | $555 / Sq Ft |
Purchase History
| Date | Type | Sale Price | Title Company |
|---|---|---|---|
| Deed | $575,000 | Brian L Halberg | |
| Bargain Sale Deed | $275,000 | Fidelity National Title Ins |
Mortgage History
| Date | Status | Loan Amount | Loan Type |
|---|---|---|---|
| Previous Owner | $315,000 | Unknown | |
| Previous Owner | $247,500 | No Value Available |
Source: OneKey® MLS
MLS Number: 863890
APN: 0900-218-00-01-00-039-000
- 72 Risa Ct
- 19 Lewis Rd
- 10 Blueberry Court (Woodlands Quogue N
- 799 Pleasure Dr
- 86 Whippoorwill Ln
- 707 Pleasure Dr
- 19 Fox Hollow Dr
- 137 and 141 Damascus Rd
- 137 Damascus Rd
- 141 Damascus Rd
- 16 Peacock Path
- 12 Honeysuckle Ln
- 139A Spinney Rd
- 9 Rosebud Ln
- 73A Dune Rd
- 518 Maple Ave S
- 26 Box Tree Rd
- 88 Old Country Rd
- 8 Midhampton Ct
- 20 Midhampton Ave
- 10 Fox Hollow Dr
- 12 Polo Grounds Ln
- 1 Whippoorwill Ln
- 3 Cherry Blossom Ln
- 4 Eagle Close
- 8 Paynes Ln
- 24 Quogue Riverhead Rd
- 122 Lewis Rd
- 15 Blueberry Ln
- 18 Park Cir
- 4 E End Ave
- 34 Park Cir
- 1 Candace Dr
- 14 Woodland Ln
- 44 Midhampton Ave
- 14 Old Main Rd
- 33 Park Cir
- 5 Old Country Rd
- 8 Deer Path
- 3 Southwood Ln






