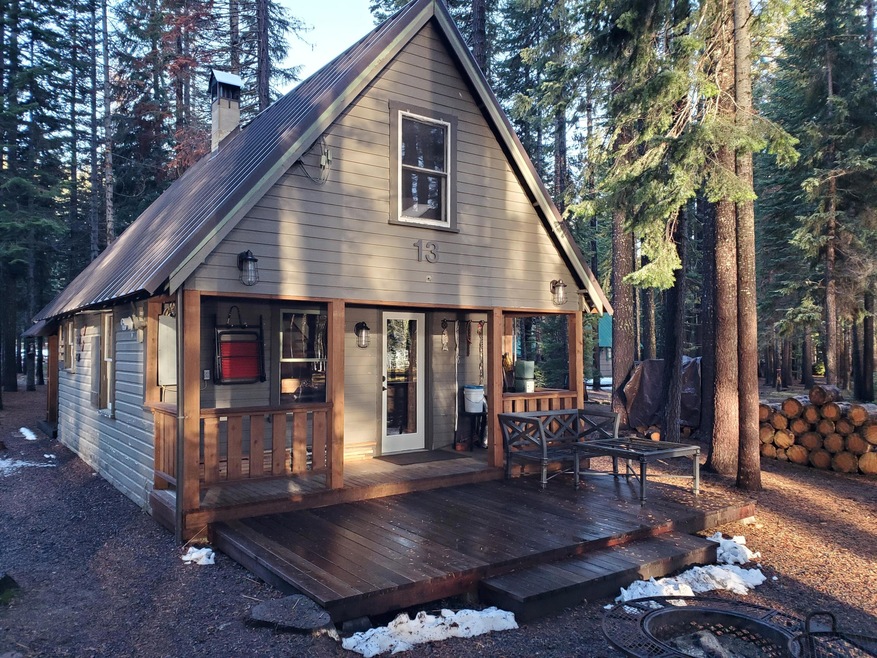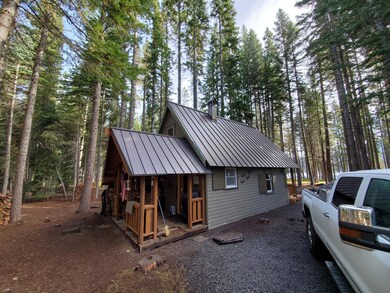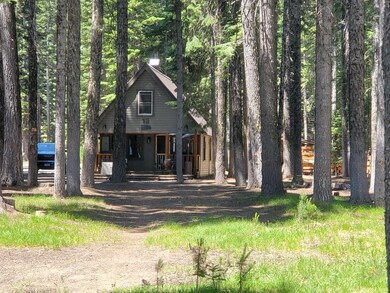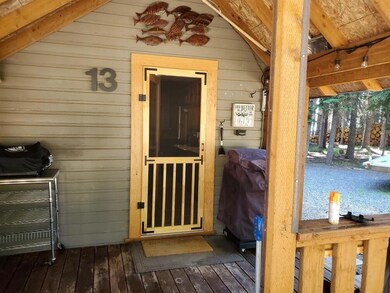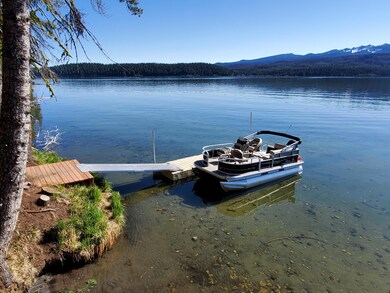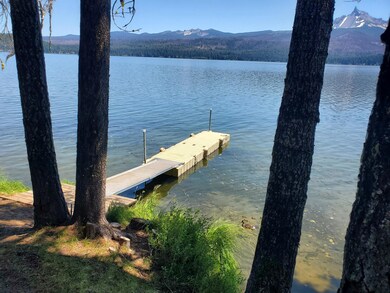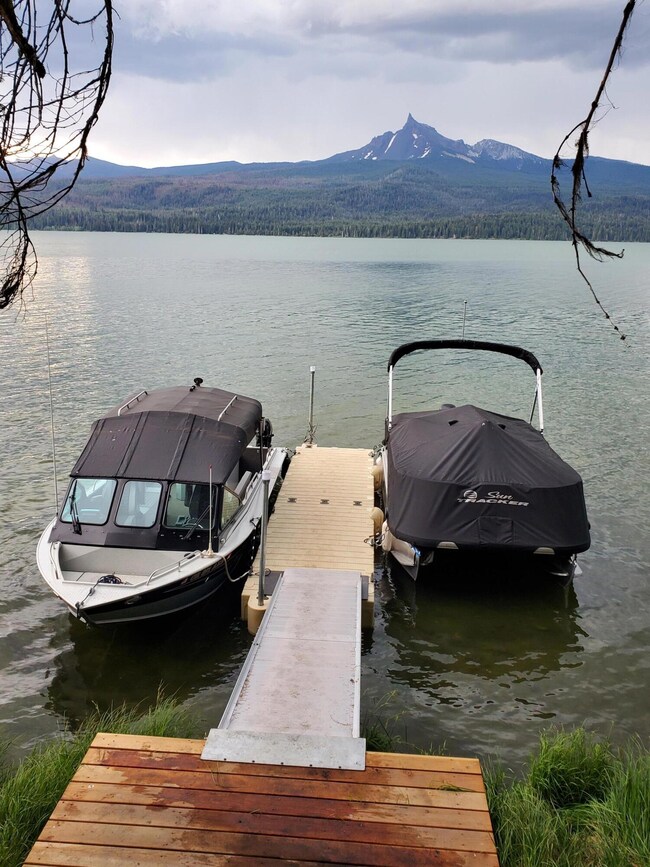13 Diamond Lake Loop Chemult, OR 97731
Estimated payment $2,457/month
Total Views
909
2
Beds
1
Bath
694
Sq Ft
$670
Price per Sq Ft
Highlights
- Lake Front
- Covered Deck
- Solid Surface Countertops
- Docks
- Wood Flooring
- No HOA
About This Home
This Lake front cabin is remodeled to the studs. New wiring, plumbing, tung & grove cedar full interior. Full glass doors front and back, all newer appliances, large sink with quartz counters. Hoosier is included, (baked top and metal lined. floating stairs to 2 upstairs bedrooms. Large bath w/W.D. LVP flooring downstairs. Newer dock and abutment. Good well and septic. Must see.
Cabin is on Forest Service Lease land.
Home Details
Home Type
- Single Family
Est. Annual Taxes
- $331
Year Built
- Built in 1933
Lot Details
- Lake Front
- Level Lot
Home Design
- Cottage
- Pillar, Post or Pier Foundation
- Frame Construction
- Metal Roof
Interior Spaces
- 694 Sq Ft Home
- 2-Story Property
- Wood Frame Window
- Lake Views
Kitchen
- Range
- Solid Surface Countertops
Flooring
- Wood
- Laminate
Bedrooms and Bathrooms
- 2 Bedrooms
- 1 Full Bathroom
Laundry
- Dryer
- Washer
Parking
- No Garage
- Gravel Driveway
Outdoor Features
- Docks
- Covered Deck
- Covered Patio or Porch
- Fire Pit
Schools
- Glide Elementary School
- Glide Middle School
- Glide High School
Utilities
- No Cooling
- Heating System Uses Wood
- Private Water Source
- Well
- Water Heater
- Water Purifier
- Septic Tank
- Private Sewer
- Leach Field
Listing and Financial Details
- Exclusions: owners personal property.
- Assessor Parcel Number R63534
Community Details
Overview
- No Home Owners Association
- Summer Homes Tracts Subdivision
- Property is near a preserve or public land
Recreation
- Park
Map
Create a Home Valuation Report for This Property
The Home Valuation Report is an in-depth analysis detailing your home's value as well as a comparison with similar homes in the area
Tax History
| Year | Tax Paid | Tax Assessment Tax Assessment Total Assessment is a certain percentage of the fair market value that is determined by local assessors to be the total taxable value of land and additions on the property. | Land | Improvement |
|---|---|---|---|---|
| 2025 | $351 | $46,398 | -- | $46,398 |
| 2024 | $341 | $45,047 | -- | $45,047 |
| 2023 | $331 | $43,735 | $0 | $0 |
| 2022 | $319 | $42,462 | $0 | $0 |
| 2021 | $311 | $41,226 | $0 | $0 |
| 2020 | $301 | $40,026 | $0 | $0 |
| 2019 | $296 | $38,861 | $0 | $0 |
| 2018 | $287 | $37,730 | $0 | $0 |
| 2017 | $279 | $36,632 | $0 | $0 |
| 2016 | $271 | $35,566 | $0 | $0 |
| 2015 | $264 | $34,531 | $0 | $0 |
| 2014 | $256 | $33,526 | $0 | $0 |
| 2013 | -- | $32,550 | $0 | $0 |
Source: Public Records
Property History
| Date | Event | Price | List to Sale | Price per Sq Ft |
|---|---|---|---|---|
| 08/19/2025 08/19/25 | Pending | -- | -- | -- |
| 07/03/2025 07/03/25 | For Sale | $465,000 | -- | $670 / Sq Ft |
Source: Oregon Datashare
Purchase History
| Date | Type | Sale Price | Title Company |
|---|---|---|---|
| Bargain Sale Deed | -- | -- |
Source: Public Records
Source: Oregon Datashare
MLS Number: 220205215
APN: R63534
Nearby Homes
- 85 Diamond Lake Loop
- Lot 201 Hwy 97 N
- 108936 Hwy 97 Hwy N
- 100120 Highway 97 N
- 100120 U S 97
- 4800 Bear Flat (Nf 86)
- 108936 U S 97
- 109730 U S 97
- 0 Forest Road 27 Unit 23335887
- 72624 Sun Mountain Rd
- 11617 Chinquapin Dr
- 125220 Cappy Ct
- 11762 Hemlock Creek Rd
- 50000 Oregon 62
- 50000 Highway 62
- 124868 Mowich St
- 0 Artesian Dr Unit TL 8 288011679
- 0 Artesian Dr Unit 3007528
- 0 Artesian Dr Unit 3007475
- 0 Artesian Dr Unit L-7 527799364
