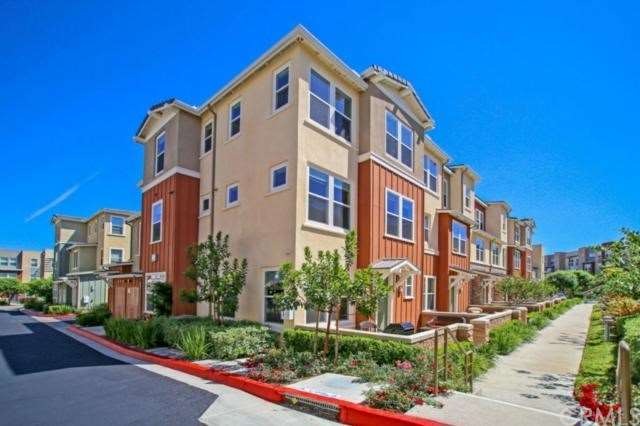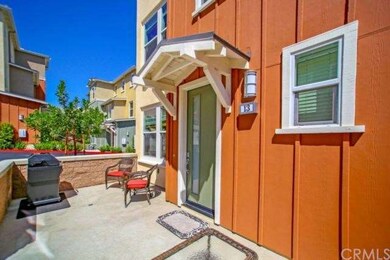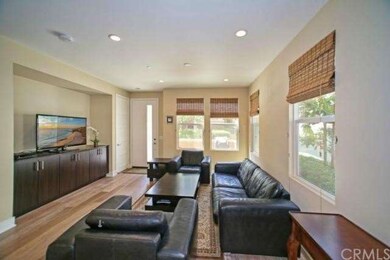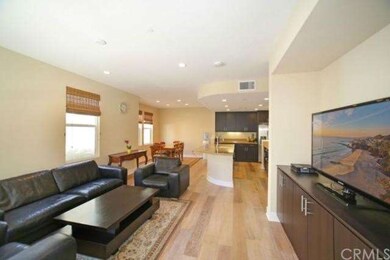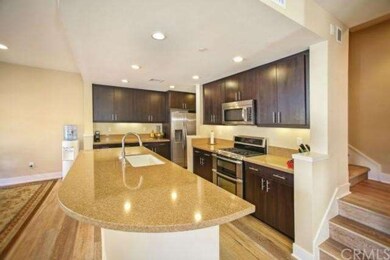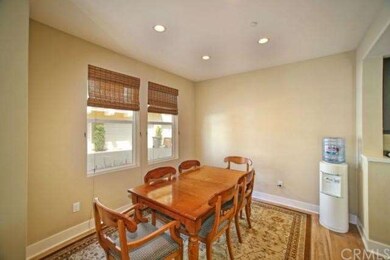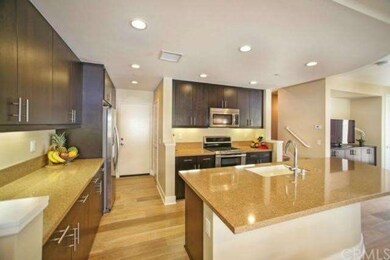
13 District Dr Aliso Viejo, CA 92656
Highlights
- Filtered Pool
- Primary Bedroom Suite
- Dual Staircase
- Wood Canyon Elementary School Rated A-
- Open Floorplan
- Contemporary Architecture
About This Home
As of June 2021Urban attitude. Urban style. This unit is a mix of downtown energy and uptown sophistication. Highly sought after 1873 Square Feet, Elements Plan 3 is an end unit with only one common wall allowing for additional privacy.
This new home boasts a myriad of upgrades, designer finishes. It features a spacious, open floor plan with a gourmet chef's kitchen, plus an expansive living area on the first level.
Upgrades include bull nose granite countertops, stainless steel appliances, custom modern flooring, textured upgraded carpet, custom cabinetry plus designer paint throughout. Tankless water heater allows on-demand hot water located in master bath and kitchen. This means you'll never take a cold shower or wait for hot water. (Only installed by Shea in newest units at Elements*)
Two car attached SIDE BY SIDE (not tandem) garage is spacious and conveniently located adjacent to kitchen. Private front patio.
Enjoy the Vantis Club, a private gym, sparkling pool and spa with covered cabanas, outdoor kitchen with 2 outdoor fireplaces, business center and 6 beautiful "sense" gardens. Located within walking distance to shopping, restaurants, movies and much more. Only 2 minutes from the 73 Fwy or 10 mins from the 405. Beautiful property only 1 year old.
Last Agent to Sell the Property
Coldwell Banker Realty License #01922763 Listed on: 05/27/2014

Property Details
Home Type
- Condominium
Est. Annual Taxes
- $8,405
Year Built
- Built in 2012
Lot Details
- End Unit
- 1 Common Wall
HOA Fees
Parking
- 2 Car Direct Access Garage
- Parking Available
Home Design
- Contemporary Architecture
- Copper Plumbing
Interior Spaces
- 1,873 Sq Ft Home
- 3-Story Property
- Open Floorplan
- Dual Staircase
- Ceiling Fan
- Recessed Lighting
- Double Pane Windows
- ENERGY STAR Qualified Windows
- Entryway
- Family Room
- Formal Dining Room
- Home Office
- Carpet
- Laundry Room
Kitchen
- Galley Kitchen
- Breakfast Bar
- Granite Countertops
- Corian Countertops
Bedrooms and Bathrooms
- 3 Bedrooms
- Retreat
- All Upper Level Bedrooms
- Primary Bedroom Suite
- Double Master Bedroom
- Jack-and-Jill Bathroom
Outdoor Features
- Filtered Pool
- Open Patio
- Exterior Lighting
Schools
- Wood Canyon Elementary School
- Don Juan Avila Middle School
Additional Features
- Urban Location
- Central Heating and Cooling System
Listing and Financial Details
- Tax Lot 30
- Tax Tract Number 16865
- Assessor Parcel Number 93814416
Community Details
Overview
- 297 Units
- Latitudes South Subdivision
Recreation
- Community Pool
Ownership History
Purchase Details
Home Financials for this Owner
Home Financials are based on the most recent Mortgage that was taken out on this home.Purchase Details
Home Financials for this Owner
Home Financials are based on the most recent Mortgage that was taken out on this home.Purchase Details
Purchase Details
Home Financials for this Owner
Home Financials are based on the most recent Mortgage that was taken out on this home.Similar Homes in the area
Home Values in the Area
Average Home Value in this Area
Purchase History
| Date | Type | Sale Price | Title Company |
|---|---|---|---|
| Grant Deed | $785,000 | Chicago Title Company | |
| Grant Deed | $590,000 | Western Resources Title Co | |
| Interfamily Deed Transfer | -- | Fidelity National Title | |
| Grant Deed | $478,000 | Fidelity National Title |
Mortgage History
| Date | Status | Loan Amount | Loan Type |
|---|---|---|---|
| Open | $628,000 | New Conventional | |
| Previous Owner | $283,500 | New Conventional | |
| Previous Owner | $305,500 | New Conventional | |
| Previous Owner | $304,000 | New Conventional | |
| Previous Owner | $310,000 | New Conventional | |
| Previous Owner | $415,791 | New Conventional |
Property History
| Date | Event | Price | Change | Sq Ft Price |
|---|---|---|---|---|
| 06/01/2021 06/01/21 | Sold | $785,000 | -1.9% | $398 / Sq Ft |
| 04/27/2021 04/27/21 | Price Changed | $799,900 | -3.6% | $406 / Sq Ft |
| 04/22/2021 04/22/21 | For Sale | $829,900 | +40.7% | $421 / Sq Ft |
| 07/04/2014 07/04/14 | Sold | $590,000 | -1.5% | $315 / Sq Ft |
| 06/05/2014 06/05/14 | Pending | -- | -- | -- |
| 05/27/2014 05/27/14 | For Sale | $599,000 | -- | $320 / Sq Ft |
Tax History Compared to Growth
Tax History
| Year | Tax Paid | Tax Assessment Tax Assessment Total Assessment is a certain percentage of the fair market value that is determined by local assessors to be the total taxable value of land and additions on the property. | Land | Improvement |
|---|---|---|---|---|
| 2025 | $8,405 | $849,708 | $525,026 | $324,682 |
| 2024 | $8,405 | $833,048 | $514,732 | $318,316 |
| 2023 | $8,212 | $816,714 | $504,639 | $312,075 |
| 2022 | $8,051 | $800,700 | $494,744 | $305,956 |
| 2021 | $6,519 | $655,088 | $359,828 | $295,260 |
| 2020 | $6,452 | $648,371 | $356,138 | $292,233 |
| 2019 | $6,324 | $635,658 | $349,155 | $286,503 |
| 2018 | $6,199 | $623,195 | $342,309 | $280,886 |
| 2017 | $6,076 | $610,976 | $335,597 | $275,379 |
| 2016 | $5,950 | $598,997 | $329,017 | $269,980 |
| 2015 | $6,531 | $590,000 | $324,075 | $265,925 |
| 2014 | $5,392 | $480,090 | $234,522 | $245,568 |
Agents Affiliated with this Home
-

Seller's Agent in 2021
Ani Tamoukian
Seven Gables Real Estate
(714) 742-0022
1 in this area
27 Total Sales
-

Buyer's Agent in 2021
Margie Moore
Aliso Niguel Realty
(949) 338-8626
6 in this area
33 Total Sales
-

Seller's Agent in 2014
Jacqueline Chase
Coldwell Banker Realty
(949) 439-2315
20 in this area
35 Total Sales
-

Buyer's Agent in 2014
Shaun Radcliffe
First Team Real Estate
(714) 497-0160
256 Total Sales
Map
Source: California Regional Multiple Listing Service (CRMLS)
MLS Number: OC14109105
APN: 938-144-16
