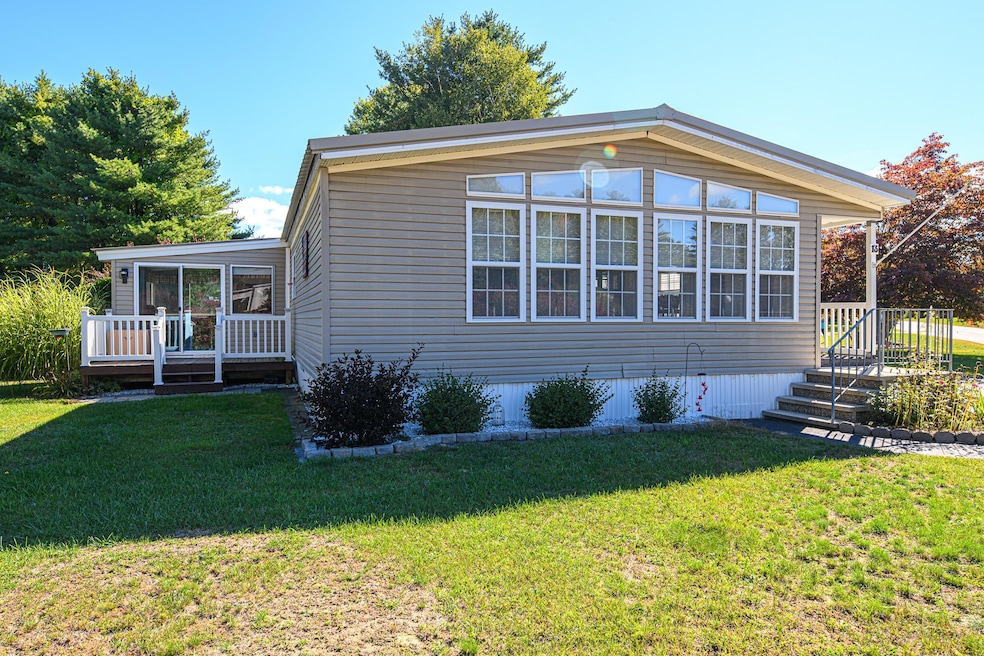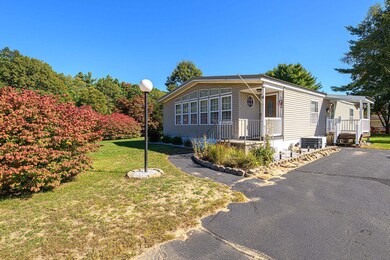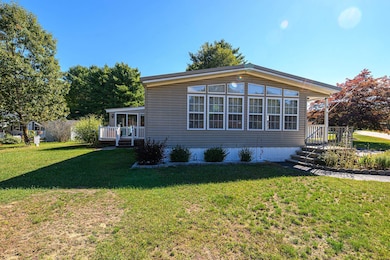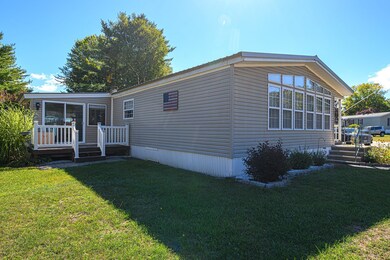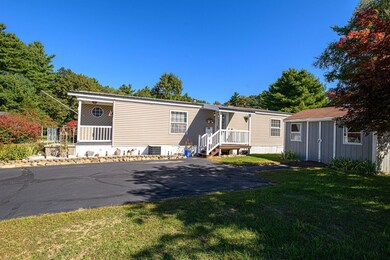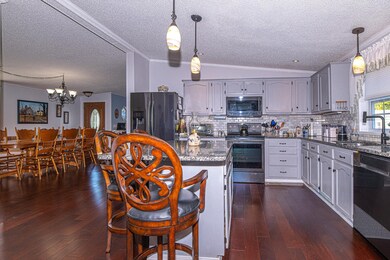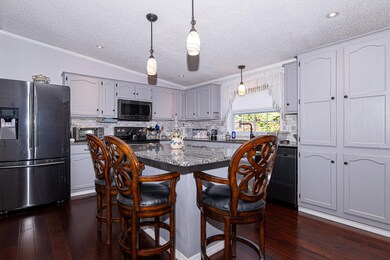13 Dockside Ln Rochester, NH 03867
Estimated payment $1,505/month
Highlights
- Sun or Florida Room
- Skylights
- Community Playground
- Walk-In Pantry
- Walk-In Closet
- Shed
About This Home
Welcome to this beautifully cared-for home that’s ready for its next owner! Located in the sought-after Briar Ridge Community, this property offers the perfect blend of comfort, style, and convenience. Step inside to an open-concept floor plan designed for both entertaining and everyday living. The spacious living room with custom built-in shelving flows seamlessly into the modern kitchen, featuring marble countertops, a large marble island, and a walk-in pantry for all your storage needs. This home includes 2 bedrooms and 2 bathrooms (one full and one 3⁄4). The primary suite boasts a walk-in closet and private bath, offering a true retreat. Enjoy year-round relaxation in the three-season sunroom with a cozy gas fireplace, perfect for cool fall evenings. Briar Ridge offers exceptional community amenities including basketball courts, a playground, duck pond with gazebo, and a clubhouse—all included in your lot rent. Plus, you’re just minutes from shopping, dining, and entertainment. Open House: Saturday, September 27, 10:00 AM – 12:00 PM. Don’t miss your chance to see this gem in person. Showings start immediately—schedule yours today!
Property Details
Home Type
- Mobile/Manufactured
Est. Annual Taxes
- $3,179
Year Built
- Built in 1990
Parking
- Paved Parking
Home Design
- Metal Roof
- Vinyl Siding
Interior Spaces
- 1,604 Sq Ft Home
- Property has 1 Level
- Ceiling Fan
- Skylights
- Blinds
- Dining Room
- Sun or Florida Room
Kitchen
- Walk-In Pantry
- Microwave
- Dishwasher
- Kitchen Island
Flooring
- Carpet
- Laminate
- Tile
Bedrooms and Bathrooms
- 2 Bedrooms
- En-Suite Bathroom
- Walk-In Closet
Laundry
- Dryer
- Washer
Schools
- Rochester Middle School
- Spaulding High School
Mobile Home
Utilities
- Central Air
- Underground Utilities
- Community Sewer or Septic
Additional Features
- Shed
- Level Lot
Community Details
- Community Playground
Listing and Financial Details
- Legal Lot and Block 0032 / 0070
- Assessor Parcel Number 0256
Map
Home Values in the Area
Average Home Value in this Area
Property History
| Date | Event | Price | List to Sale | Price per Sq Ft | Prior Sale |
|---|---|---|---|---|---|
| 09/29/2025 09/29/25 | Pending | -- | -- | -- | |
| 09/22/2025 09/22/25 | For Sale | $234,900 | +115.5% | $146 / Sq Ft | |
| 10/09/2020 10/09/20 | Sold | $109,000 | -5.1% | $68 / Sq Ft | View Prior Sale |
| 09/02/2020 09/02/20 | Pending | -- | -- | -- | |
| 08/31/2020 08/31/20 | For Sale | $114,900 | 0.0% | $72 / Sq Ft | |
| 08/23/2020 08/23/20 | Pending | -- | -- | -- | |
| 08/14/2020 08/14/20 | For Sale | $114,900 | +311.8% | $72 / Sq Ft | |
| 05/19/2016 05/19/16 | Sold | $27,900 | -26.4% | $17 / Sq Ft | View Prior Sale |
| 03/20/2016 03/20/16 | Pending | -- | -- | -- | |
| 02/11/2016 02/11/16 | For Sale | $37,900 | -- | $24 / Sq Ft |
Source: PrimeMLS
MLS Number: 5062370
- 5 Bermuda Ln
- 10 Tumbleweed Dr
- 125 Blackwater Rd
- 5 S Blueberry Ln
- 22 S Dewberry Ln
- 9 S Blueberry Ln
- 5 N Fuchsia Dr
- 320 Old Dover Rd
- 0 Pickering Rd Unit 5026038
- 407 Blackwater Rd
- 110 Old Dover Rd
- Lot 12 Rochester Hill Rd
- Lot 12-2 Rochester Hill Rd
- 2 Alex Ct
- 58 Pickering Rd
- 63 Royal Crest Park
- 24 Birdie Grove Unit F
- 24 Birdie Grove Unit D
- 24 Birdie Grove Unit B
- 24 Birdie Grove Unit E
