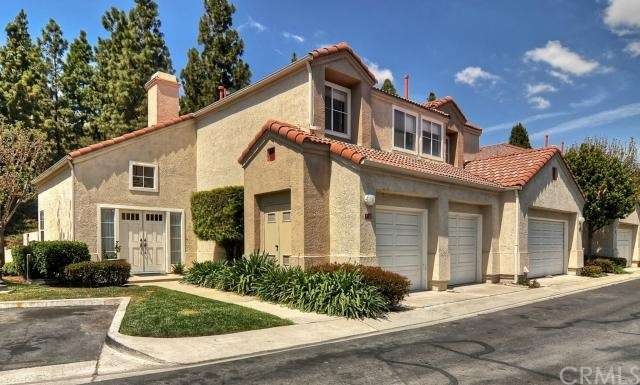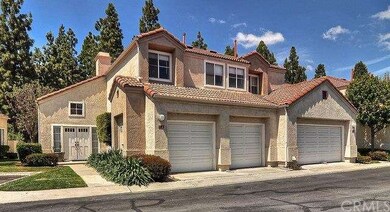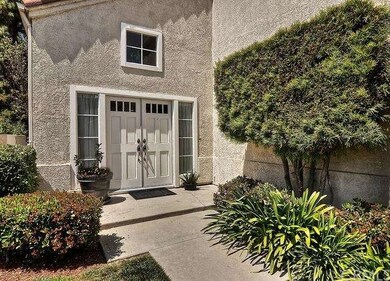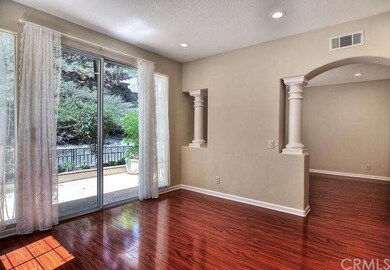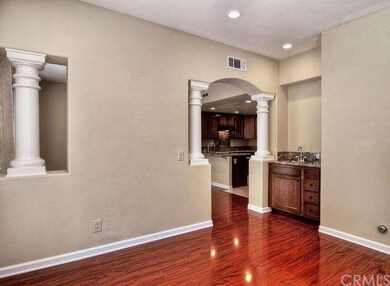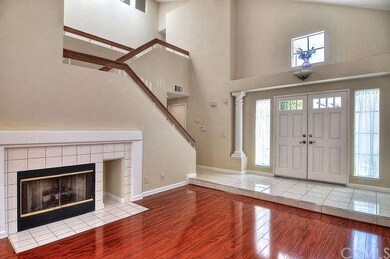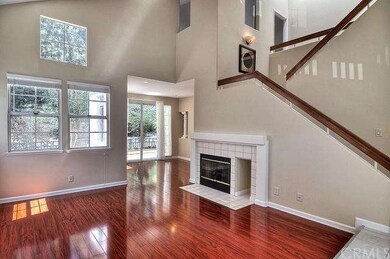
13 Donatello Aliso Viejo, CA 92656
Highlights
- Private Pool
- View of Trees or Woods
- Open Floorplan
- Oak Grove Elementary School Rated A
- Updated Kitchen
- Fireplace in Primary Bedroom
About This Home
As of May 2015If you have been seeking the perfect home that is move-in ready, look no further!Newly remodeled and well-maintained, this gem is located in the highly desirable community known as California Renaissance.Perfectly situated as an end unit, it is spacious enough for all your entertaining needs. With over 1,900sq.ft of open living space, this ideal home is the largest model and most highly sought after floor plan in the community.Step through the beautiful double-door entry into a plentiful floor plan boasting a comfortable open living room, along with a separate formal dining room and family room. Cathedral ceilings, skylights and ample use of windows.Inviting gourmet kitchen open to the family room with upgraded new cabinets, stainless steel appliances, ,breakfast bar, rich granite countertops and recessed lighting.The large master suite features vaulted ceilings,dual closets and a private seating area accented by a romantic fireplace.Additional amenities include interior laundry,main floor powder room,remodeled bathrooms,spacious two-car garage with direct home access and much, much more!Tract offers a beautiful Pool and Spa. COMPLEX IS FHA APPROVED. Aliso Viejo Golf/ Country Club and Aquatic Center Shopping, great schools, toll-way access.
Last Agent to Sell the Property
Marta Thomas
Keller Williams Realty License #01302477 Listed on: 04/13/2015

Last Buyer's Agent
Ethel Krawitz
First Team Real Estate License #00795929

Property Details
Home Type
- Condominium
Est. Annual Taxes
- $7,076
Year Built
- Built in 1989
Lot Details
- 1 Common Wall
- Private Yard
HOA Fees
Parking
- 2 Car Attached Garage
- Parking Available
- Side by Side Parking
- Garage Door Opener
Property Views
- Woods
- Hills
Home Design
- Turnkey
- Slab Foundation
Interior Spaces
- 1,904 Sq Ft Home
- Open Floorplan
- Wet Bar
- Bar
- Cathedral Ceiling
- Recessed Lighting
- Gas Fireplace
- Formal Entry
- Family Room Off Kitchen
- Living Room with Fireplace
- Dining Room
- Storage
Kitchen
- Updated Kitchen
- Open to Family Room
- Eat-In Kitchen
- Breakfast Bar
- Double Convection Oven
- Electric Oven
- Built-In Range
- Dishwasher
- Kitchen Island
- Granite Countertops
- Disposal
Flooring
- Carpet
- Laminate
- Tile
Bedrooms and Bathrooms
- 3 Bedrooms
- Fireplace in Primary Bedroom
- All Upper Level Bedrooms
Laundry
- Laundry Room
- 220 Volts In Laundry
- Gas And Electric Dryer Hookup
Accessible Home Design
- Doors swing in
- More Than Two Accessible Exits
Pool
- Private Pool
- Spa
Outdoor Features
- Balcony
- Exterior Lighting
Utilities
- Forced Air Heating and Cooling System
- 220 Volts in Kitchen
Listing and Financial Details
- Tax Lot 5
- Assessor Parcel Number 93450420
Community Details
Overview
- 203 Units
- Cal Ren Association
- Avca Association
- Built by Kaufman & Broad
Recreation
- Community Pool
- Community Spa
Ownership History
Purchase Details
Home Financials for this Owner
Home Financials are based on the most recent Mortgage that was taken out on this home.Purchase Details
Home Financials for this Owner
Home Financials are based on the most recent Mortgage that was taken out on this home.Purchase Details
Home Financials for this Owner
Home Financials are based on the most recent Mortgage that was taken out on this home.Purchase Details
Home Financials for this Owner
Home Financials are based on the most recent Mortgage that was taken out on this home.Purchase Details
Home Financials for this Owner
Home Financials are based on the most recent Mortgage that was taken out on this home.Similar Homes in the area
Home Values in the Area
Average Home Value in this Area
Purchase History
| Date | Type | Sale Price | Title Company |
|---|---|---|---|
| Grant Deed | $595,000 | Chicago Title Company | |
| Interfamily Deed Transfer | -- | Accommodation | |
| Interfamily Deed Transfer | -- | Accommodation | |
| Interfamily Deed Transfer | -- | Equity Title Company | |
| Grant Deed | $550,000 | California Title Company |
Mortgage History
| Date | Status | Loan Amount | Loan Type |
|---|---|---|---|
| Previous Owner | $349,000 | New Conventional | |
| Previous Owner | $364,000 | New Conventional | |
| Previous Owner | $388,000 | New Conventional | |
| Previous Owner | $440,000 | Purchase Money Mortgage | |
| Previous Owner | $15,000 | Credit Line Revolving | |
| Previous Owner | $168,500 | Unknown |
Property History
| Date | Event | Price | Change | Sq Ft Price |
|---|---|---|---|---|
| 02/27/2025 02/27/25 | Rented | $4,550 | +4.6% | -- |
| 02/25/2025 02/25/25 | Under Contract | -- | -- | -- |
| 12/15/2024 12/15/24 | For Rent | $4,350 | 0.0% | -- |
| 12/14/2024 12/14/24 | Off Market | $4,350 | -- | -- |
| 11/22/2024 11/22/24 | For Rent | $4,350 | -3.3% | -- |
| 07/12/2024 07/12/24 | Rented | $4,500 | +4.7% | -- |
| 06/19/2024 06/19/24 | Price Changed | $4,300 | -2.3% | $2 / Sq Ft |
| 06/12/2024 06/12/24 | Price Changed | $4,400 | -2.2% | $2 / Sq Ft |
| 06/02/2024 06/02/24 | Price Changed | $4,500 | -2.2% | $2 / Sq Ft |
| 05/17/2024 05/17/24 | For Rent | $4,600 | +12.2% | -- |
| 05/16/2022 05/16/22 | Rented | $4,100 | +3.8% | -- |
| 05/15/2022 05/15/22 | Under Contract | -- | -- | -- |
| 05/14/2022 05/14/22 | Off Market | $3,950 | -- | -- |
| 05/07/2022 05/07/22 | For Rent | $3,950 | 0.0% | -- |
| 05/06/2022 05/06/22 | Off Market | $3,950 | -- | -- |
| 04/22/2022 04/22/22 | For Rent | $3,950 | 0.0% | -- |
| 04/22/2022 04/22/22 | Off Market | $3,950 | -- | -- |
| 04/04/2022 04/04/22 | For Rent | $3,950 | +12.9% | -- |
| 05/03/2021 05/03/21 | Rented | $3,500 | +2.9% | -- |
| 04/30/2021 04/30/21 | Off Market | $3,400 | -- | -- |
| 04/22/2021 04/22/21 | For Rent | $3,400 | 0.0% | -- |
| 05/28/2015 05/28/15 | Sold | $595,000 | 0.0% | $313 / Sq Ft |
| 05/28/2015 05/28/15 | Rented | $2,950 | 0.0% | -- |
| 05/28/2015 05/28/15 | For Rent | $2,950 | 0.0% | -- |
| 04/28/2015 04/28/15 | Pending | -- | -- | -- |
| 04/13/2015 04/13/15 | For Sale | $595,000 | 0.0% | $313 / Sq Ft |
| 08/24/2012 08/24/12 | Rented | $2,600 | 0.0% | -- |
| 08/24/2012 08/24/12 | Under Contract | -- | -- | -- |
| 08/14/2012 08/14/12 | For Rent | $2,600 | -- | -- |
Tax History Compared to Growth
Tax History
| Year | Tax Paid | Tax Assessment Tax Assessment Total Assessment is a certain percentage of the fair market value that is determined by local assessors to be the total taxable value of land and additions on the property. | Land | Improvement |
|---|---|---|---|---|
| 2024 | $7,076 | $701,075 | $513,608 | $187,467 |
| 2023 | $6,913 | $687,329 | $503,537 | $183,792 |
| 2022 | $6,778 | $673,852 | $493,663 | $180,189 |
| 2021 | $6,645 | $660,640 | $483,984 | $176,656 |
| 2020 | $6,577 | $653,866 | $479,021 | $174,845 |
| 2019 | $6,448 | $641,046 | $469,629 | $171,417 |
| 2018 | $6,322 | $628,477 | $460,421 | $168,056 |
| 2017 | $6,198 | $616,154 | $451,393 | $164,761 |
| 2016 | $6,081 | $604,073 | $442,542 | $161,531 |
| 2015 | $6,590 | $587,000 | $427,712 | $159,288 |
| 2014 | -- | $489,975 | $330,687 | $159,288 |
Agents Affiliated with this Home
-

Seller's Agent in 2025
Gary Macrides
Surterre Properties Inc
(949) 370-6827
16 Total Sales
-

Buyer's Agent in 2022
Julia Hunter
Landmark Realtors
(949) 464-7437
2 in this area
129 Total Sales
-

Buyer's Agent in 2021
claudia gardner
INet Realty
(714) 334-0806
20 Total Sales
-
E
Seller's Agent in 2015
Ethel Krawitz
First Team Real Estate
-
M
Seller's Agent in 2015
Marta Thomas
Keller Williams Realty
-

Buyer's Agent in 2015
Hamid Koochak
Compass
(949) 572-9005
20 Total Sales
Map
Source: California Regional Multiple Listing Service (CRMLS)
MLS Number: OC15077037
APN: 934-504-20
- 48 Via Athena
- 17 Via Athena Unit 49
- 25 Medici
- 753 Avenida Majorca Unit A
- 23552 Los Grandes St
- 24882 Via San Rafael
- 746 Avenida Majorca Unit N
- 465 Avenida Sevilla Unit C
- 716 Avenida Majorca Unit C
- 741 Avenida Majorca Unit B
- 8 Ashwood
- 456 Avenida Sevilla Unit C
- 27 Santa Barbara Dr
- 497 Avenida Sevilla Unit C
- 24742 Via San Rafael
- 24682 Via San Juan
- 704 Avenida Sevilla Unit D
- 51 Oxbow Creek Ln
- 6 Summerwood
- 922 Avenida Majorca Unit O
