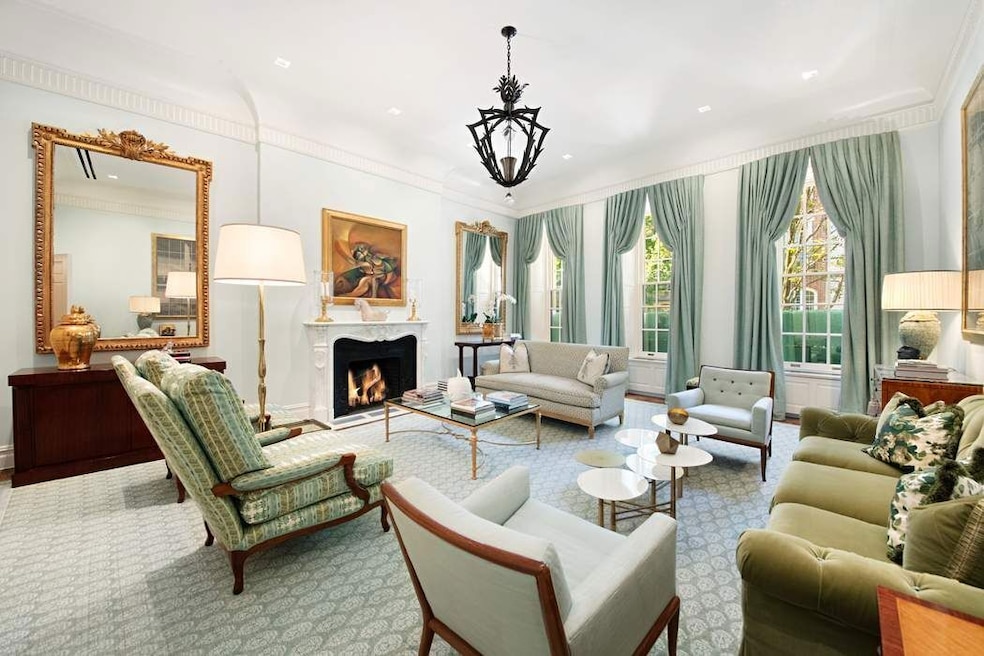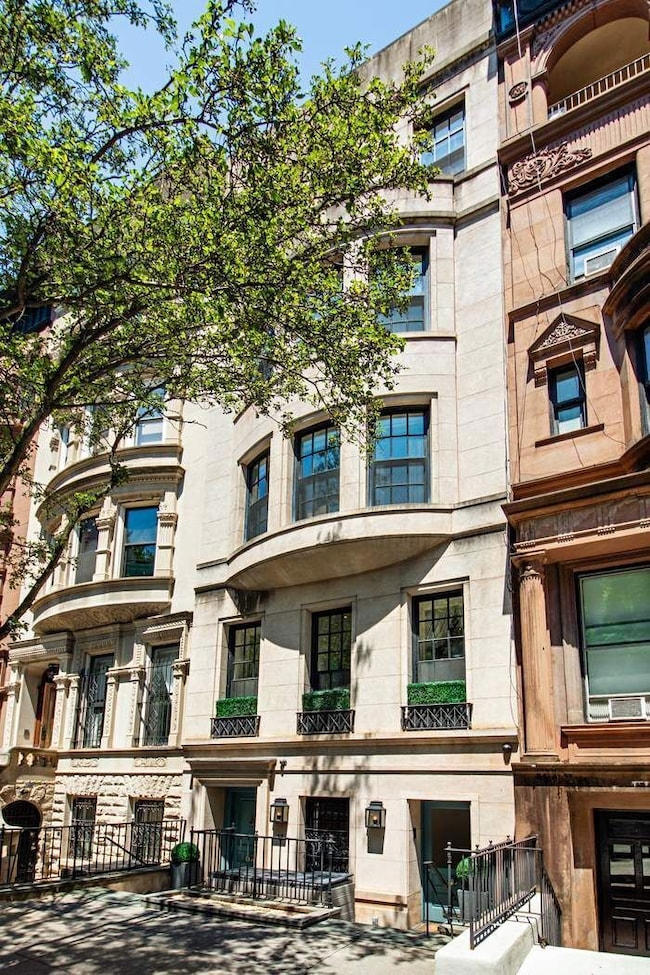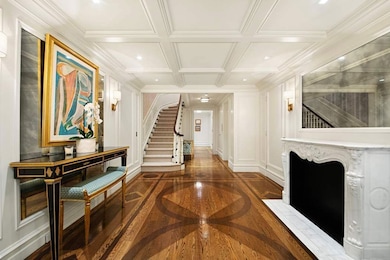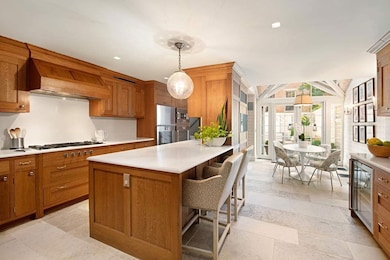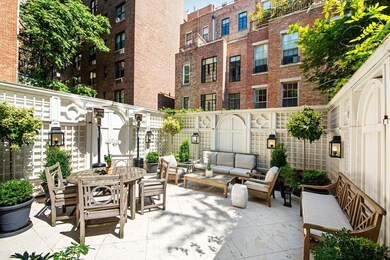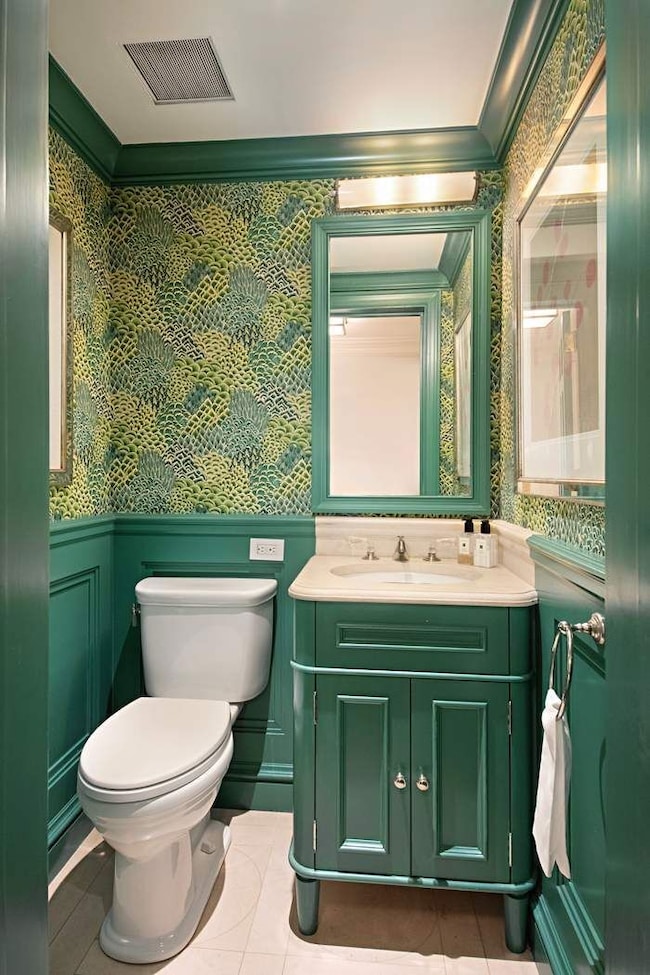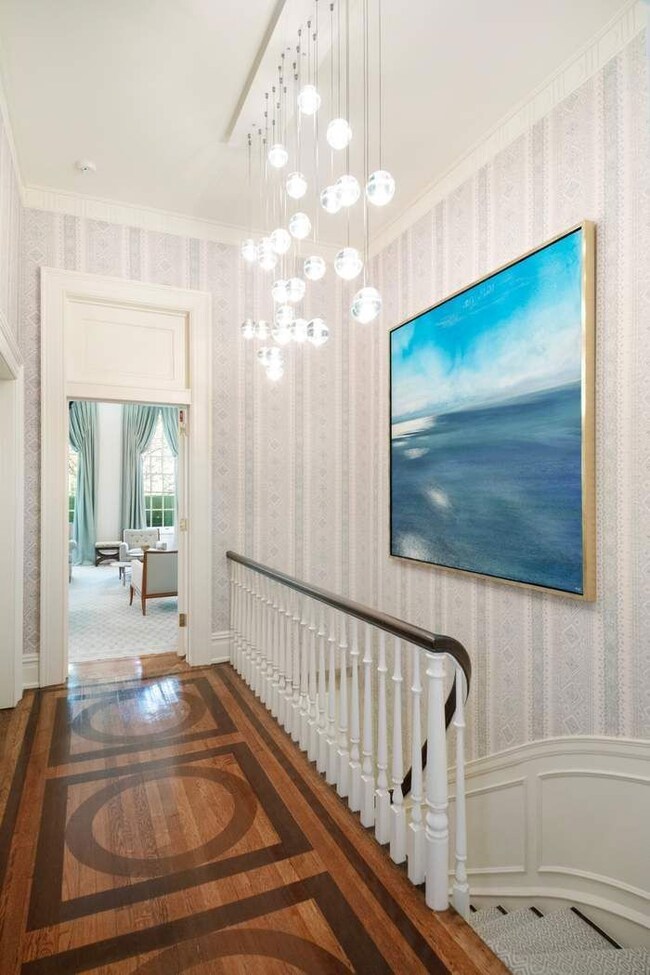13 E 94th St New York, NY 10128
Carnegie Hill NeighborhoodEstimated payment $103,822/month
Highlights
- City View
- Deck
- No HOA
- Ps 198 Isador E Ida Straus Rated A
- Wood Flooring
- 5-minute walk to Park Avenue Malls
About This Home
Situated just off of Fifth Avenue on one of the most desirable and picturesque blocks in Carnegie Hill, 13 East 94th Street is noteworthy for its graceful bow-fronted Georgian Revival stucco facade and timeless details. This splendid and grandly-scaled residence exudes elegance and is a superb example of architecture from New York’s Gilded Age.
Throughout, soaring ceiling heights, magnificent proportions and scale, ample sunlight, and pretty outlooks impress and are complemented by a graciously ascending staircase, wood-burning and gas fireplaces, a fully terraced and lushly planted garden, a terrace, and a Juliette balcony.
Strikingly and impeccably renovated by Alex Papachristidis, this very sophisticated residence incorporates state-of-the art technology with traditional architectural elements. Features include an elevator as well as new electrical, plumbing, HVAC, communications and security systems.
Residence:
Lower Level: Cardio and Weight-Training Exercise Rooms, Laundry Room, Wine Storage, very ample cedar closets, and a Powder Room.
First Floor: Entry is into a vestibule that opens to a large Gallery with a decorative fireplace and access to a Powder Room, Adjacent is a separate entrance with sizable Mudroom. Beyond, a custom eat-in Chef’s Kitchen accesses the beautiful trellised Garden.
Second Floor: South-facing Living Room with wood-burning fireplace and a Wet Bar. Opposite, the beautifully proportioned Dining Room with a gas fireplace enjoys delightful Garden outlooks and is supported by a Service Pantry and staircase.
Third Floor: South-facing wood-paneled Library with bow-front windows and a Powder Room. Opposite, there is a lovely Bedroom with very ample closets and an ensuite bathroom.
Fourth Floor: Primary Bedroom floor includes a South-facing Bedroom, a Sitting Room with a fitted Dressing Room, a bathroom with separate shower and soaking tub, and very ample mahogany closets.
Fifth Floor: The top floor has four additional Bedrooms, two bathrooms, and access to a lovely Terrace from one of the bedrooms. Above, there is an oversized skylight that floods the house with sunlight throughout the day.
Listing Agent
Sothebys International Realty License #30BO0940293 Listed on: 12/02/2024

Home Details
Home Type
- Single Family
Est. Annual Taxes
- $136,872
Year Built
- Built in 1892
Lot Details
- 2,013 Sq Ft Lot
- South Facing Home
Interior Spaces
- 6,820 Sq Ft Home
- Library
- Home Gym
- Dishwasher
- Wood Flooring
- City Views
Bedrooms and Bathrooms
- 6 Bedrooms
Laundry
- Laundry Room
- Dryer
- Washer
Outdoor Features
- Deck
- Patio
Listing and Financial Details
- Legal Lot and Block 0010 / 01506
Community Details
Overview
- No Home Owners Association
- Carnegie Hill Subdivision
- 5-Story Property
Amenities
- Building Patio
- Laundry Facilities
Map
Home Values in the Area
Average Home Value in this Area
Tax History
| Year | Tax Paid | Tax Assessment Tax Assessment Total Assessment is a certain percentage of the fair market value that is determined by local assessors to be the total taxable value of land and additions on the property. | Land | Improvement |
|---|---|---|---|---|
| 2025 | $136,878 | $714,533 | $249,744 | $464,789 |
| 2024 | $136,878 | $681,492 | $282,420 | $414,399 |
| 2023 | $132,117 | $650,536 | $260,802 | $389,734 |
| 2022 | $124,716 | $747,180 | $282,420 | $464,760 |
| 2021 | $129,198 | $802,920 | $282,420 | $520,500 |
| 2020 | $126,038 | $890,280 | $282,420 | $607,860 |
| 2019 | $118,801 | $867,720 | $282,420 | $585,300 |
| 2018 | $110,510 | $542,113 | $176,017 | $366,096 |
| 2017 | $106,127 | $520,615 | $118,526 | $402,089 |
| 2016 | $102,273 | $511,596 | $118,824 | $392,772 |
| 2015 | $39,491 | $496,203 | $150,225 | $345,978 |
| 2014 | $39,491 | $473,259 | $171,933 | $301,326 |
Property History
| Date | Event | Price | List to Sale | Price per Sq Ft |
|---|---|---|---|---|
| 08/08/2025 08/08/25 | Pending | -- | -- | -- |
| 07/03/2025 07/03/25 | For Sale | $17,500,000 | 0.0% | $2,566 / Sq Ft |
| 07/01/2025 07/01/25 | Off Market | $17,500,000 | -- | -- |
| 02/24/2025 02/24/25 | Price Changed | $17,500,000 | -10.3% | $2,566 / Sq Ft |
| 12/02/2024 12/02/24 | For Sale | $19,500,000 | -- | $2,859 / Sq Ft |
Purchase History
| Date | Type | Sale Price | Title Company |
|---|---|---|---|
| Deed | $7,500,000 | -- | |
| Deed | $7,500,000 | -- | |
| Deed | $12,500,000 | -- | |
| Deed | $12,500,000 | -- | |
| Deed | $10,800,000 | -- | |
| Deed | $10,800,000 | -- | |
| Executors Deed | $3,500,000 | Regal Title Agency | |
| Executors Deed | $3,500,000 | Regal Title Agency |
Mortgage History
| Date | Status | Loan Amount | Loan Type |
|---|---|---|---|
| Previous Owner | $2,500,000 | No Value Available | |
| Previous Owner | $1,100,000 | Purchase Money Mortgage |
Source: Real Estate Board of New York (REBNY)
MLS Number: RLS11023300
APN: 1506-0010
- 4 E 95th St Unit 3-D
- 30 E 95th St Unit 6C
- 30 E 95th St Unit 4A
- 1125 5th Ave Unit 8THFLR
- 1326 Madison Ave Unit 51A
- 15 E 93rd St
- 27 E 95th St Unit 3E
- 1120 5th Ave Unit 2C
- 1120 5th Ave Unit MAISONETTE
- 1356 Madison Ave Unit 3S
- 1356 Madison Ave Unit 6S
- 1140 5th Ave Unit 8C
- 8 E 96th St Unit 14C
- 8 E 96th St Unit 7C
- 16 E 96th St Unit 7 BE
- 1148 5th Ave Unit PARLOR/A
- 1115 5th Ave Unit 1A
- 40 E 94th St Unit 13G
- 40 E 94th St Unit 3D
- 40 E 94th St Unit 11A
