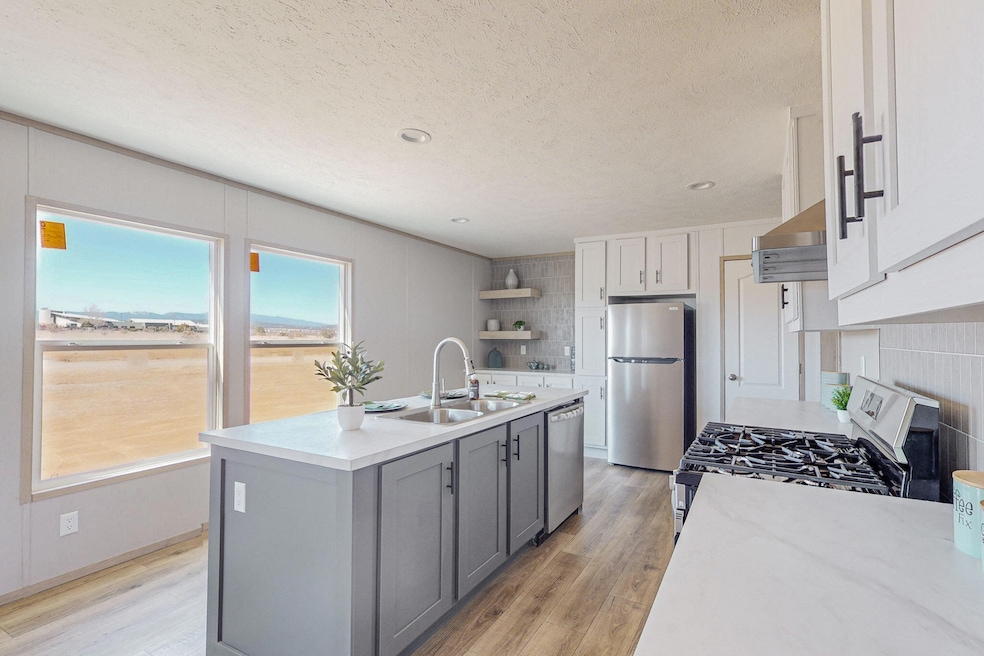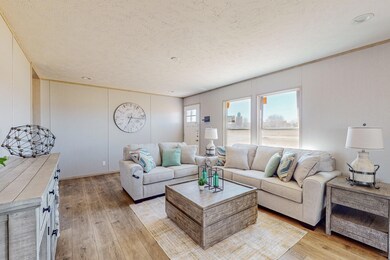13 Espejo Moriarty, NM 87035
Estimated payment $2,231/month
Highlights
- Horses Allowed On Property
- Meadow
- Multiple Living Areas
- New Construction
- Private Yard
- 2 Car Detached Garage
About This Home
Proposed Construction of this beautiful Brand New E-Built Clayton Home. This Home sits on 1 acres, the lot is completely fenced and gated, bring the pets! Has an oversized 2 car garage. This Clayton Home is on a permanent foundation qualifies for VA, Conventional and FHA loans. Beautiful rolling meadows describes this serene subdivision with mountain views Close to I-40, 7+minutes to Moriarty. Come out and see this five bedroom, three bath home. Home has an open floor plan, nice kitchen, coffee bar, large island with seating, dining area, two living rooms, double sinks in primary bath, lots of closet space, solar ready. Nice large back decks to enjoy the scenery! Don't wait to schedule a showing to see this home
Property Details
Home Type
- Mobile/Manufactured
Year Built
- Built in 2025 | New Construction
Lot Details
- 1 Acre Lot
- Property fronts a county road
- North Facing Home
- Meadow
- Private Yard
Parking
- 2 Car Detached Garage
- Multiple Garage Doors
- Garage Door Opener
Home Design
- Proposed Property
- Home to be built
- Pillar, Post or Pier Foundation
- Permanent Foundation
- Block Foundation
- Frame Construction
- Pitched Roof
- Shingle Roof
- Concrete Perimeter Foundation
- Masonite
Interior Spaces
- 1,791 Sq Ft Home
- Property has 1 Level
- Ceiling Fan
- Double Pane Windows
- Insulated Windows
- Multiple Living Areas
- Combination Dining and Living Room
- Vinyl Flooring
- Fire and Smoke Detector
- Washer and Dryer Hookup
- Property Views
Kitchen
- Self-Cleaning Oven
- Free-Standing Electric Range
- Range Hood
- Dishwasher
- ENERGY STAR Qualified Appliances
- Kitchen Island
Bedrooms and Bathrooms
- 5 Bedrooms
- Walk-In Closet
- 3 Full Bathrooms
- Dual Sinks
- Bathtub with Shower
Schools
- Moriarty Elementary And Middle School
- Moriarty High School
Mobile Home
- Mobile Home is 28 x 68 Feet
- Double Wide
Utilities
- Refrigerated Cooling System
- Central Heating
- Underground Utilities
- Shared Well
- Septic Tank
Additional Features
- ENERGY STAR Qualified Equipment
- Horses Allowed On Property
Community Details
- Built by Clayton Homes
- El Rancho Grande Subdivision, Morocco Floorplan
Listing and Financial Details
- Assessor Parcel Number 1046044459185000000
Map
Property History
| Date | Event | Price | List to Sale | Price per Sq Ft |
|---|---|---|---|---|
| 01/23/2026 01/23/26 | Price Changed | $360,000 | -6.5% | $201 / Sq Ft |
| 10/30/2025 10/30/25 | For Sale | $385,000 | -- | $215 / Sq Ft |
Source: Southwest MLS (Greater Albuquerque Association of REALTORS®)
MLS Number: 1093762
- 48 Clubhouse Rd
- 11 Esperanza
- 42 Viajero
- 0 Clubhouse Rd
- 7 Loma Del Sol
- 10 Loma Del Sol
- 9 Loma Del Sol
- 8 Loma Del Sol
- 62 Viajero Ave
- 0 Viajero Ave Unit 1087870
- 0 Viajero Ave Unit 1094657
- 14 Loma Del Sol
- 12 Loma Del Sol
- 13 Loma Del Sol
- 11 Loma Del Sol
- 15 Loma Del Sol
- 0 Rancho Grande Rd
- 0 Valle Verde Ave
- 0 Esperanza St Unit 1032748
- Lot 43 Valle Verde Ave
- 20 Appaloosa
- 72 Aspen Dr
- 4 Rainbow Rd
- 39 Salida Del Sol Trail
- 64 Mcmillen Rd
- 143 Rte 66
- 143 Rte 66
- 15 El Arco Dr NE
- 7 Metate Dr
- 732 Turner Dr NE
- 13500 Skyline Rd NE
- 13400 Lomas Blvd NE
- 800 Eastridge Dr NE
- 28 Canon Escondido
- 13115 Terragon Place NE
- 1001 Tramway Blvd NE
- 13620 Cedarbrook Ave NE
- 4449 Walden Ln NE
- 4200 Spanish Bit NE
- 6000 Cortaderia St NE







