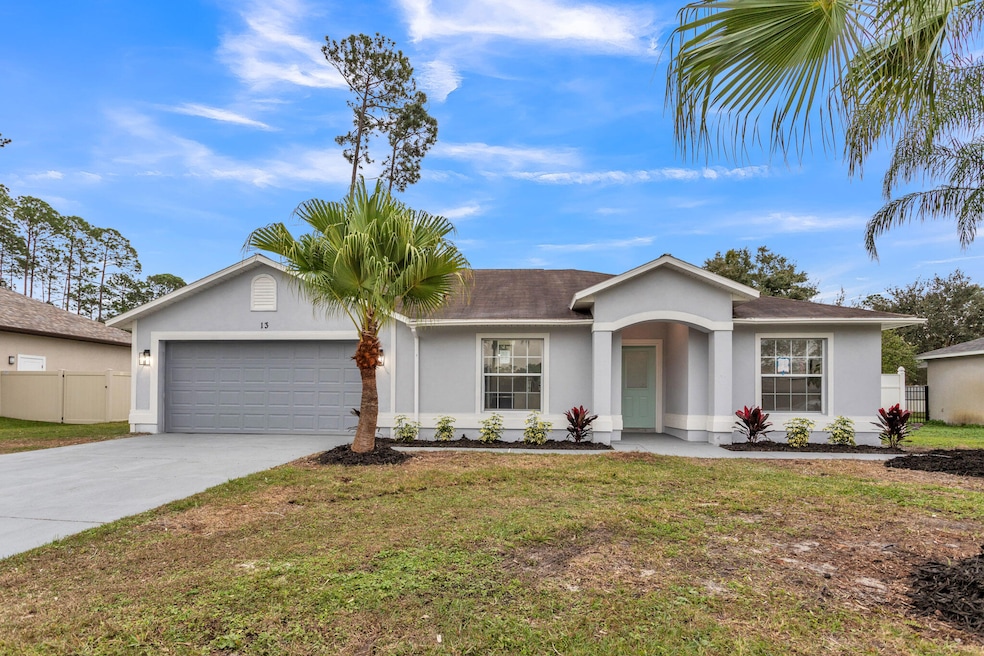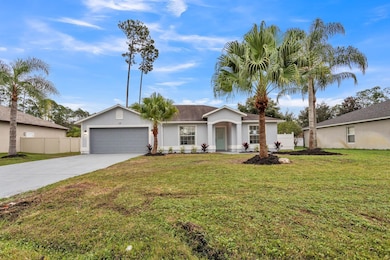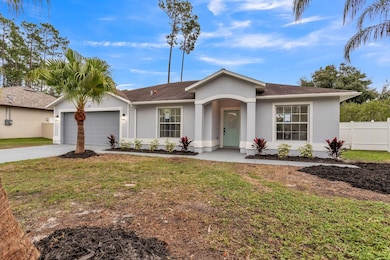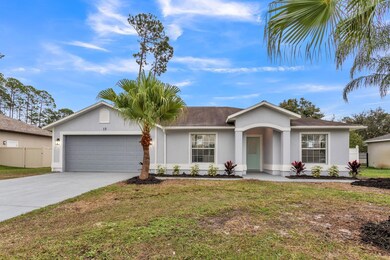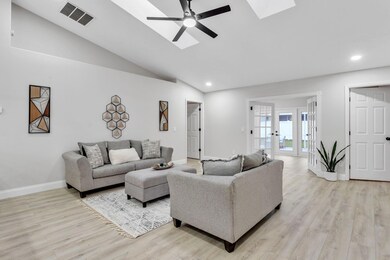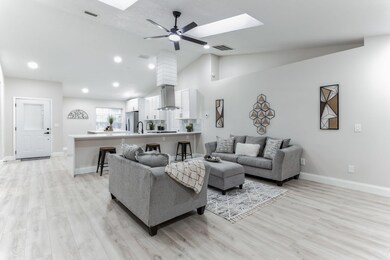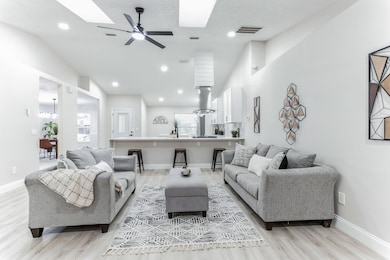
13 Evanston Ln Palm Coast, FL 32164
Highlights
- Open Floorplan
- No HOA
- Living Room
- Traditional Architecture
- Screened Porch
- Central Heating and Cooling System
About This Home
As of July 2025This stunningly renovated home offers a perfect blend of modern comfort and coastal charm. An open floor plan filled with natural light creates a welcoming atmosphere, while the gourmet kitchen, complete with quartz countertops and stainless steel appliances, is a chef's dream. The luxurious master suite is a private oasis.
With a new roof, AC, flooring, and fresh paint inside and out, this home is move-in ready. Enjoy easy access to pristine beaches, scenic parks, and local amenities.
Last Agent to Sell the Property
EXP Realty LLC License #3428060 Listed on: 02/25/2025

Home Details
Home Type
- Single Family
Est. Annual Taxes
- $5,001
Year Built
- Built in 2002
Lot Details
- 10,019 Sq Ft Lot
- Northwest Facing Home
Parking
- 2 Car Garage
Home Design
- Traditional Architecture
- Shingle Roof
- Block Exterior
- Asphalt
- Stucco
Interior Spaces
- 2,232 Sq Ft Home
- 1-Story Property
- Open Floorplan
- Ceiling Fan
- Living Room
- Screened Porch
- Vinyl Flooring
Kitchen
- Electric Range
- Microwave
- Dishwasher
- Disposal
Bedrooms and Bathrooms
- 3 Bedrooms
- 2 Full Bathrooms
Utilities
- Central Heating and Cooling System
- Cable TV Available
Community Details
- No Home Owners Association
Listing and Financial Details
- Assessor Parcel Number 07-11-31-7034-01050-0050
Ownership History
Purchase Details
Home Financials for this Owner
Home Financials are based on the most recent Mortgage that was taken out on this home.Purchase Details
Home Financials for this Owner
Home Financials are based on the most recent Mortgage that was taken out on this home.Purchase Details
Similar Homes in Palm Coast, FL
Home Values in the Area
Average Home Value in this Area
Purchase History
| Date | Type | Sale Price | Title Company |
|---|---|---|---|
| Personal Reps Deed | $210,000 | None Listed On Document | |
| Warranty Deed | $13,500 | -- | |
| Warranty Deed | $13,500 | -- |
Mortgage History
| Date | Status | Loan Amount | Loan Type |
|---|---|---|---|
| Previous Owner | $37,900 | Stand Alone Second | |
| Previous Owner | $50,000 | Unknown | |
| Previous Owner | $104,242 | FHA | |
| Previous Owner | $104,748 | FHA |
Property History
| Date | Event | Price | Change | Sq Ft Price |
|---|---|---|---|---|
| 07/31/2025 07/31/25 | Sold | $318,000 | -3.3% | $142 / Sq Ft |
| 06/25/2025 06/25/25 | Pending | -- | -- | -- |
| 05/22/2025 05/22/25 | Price Changed | $329,000 | -2.9% | $147 / Sq Ft |
| 04/30/2025 04/30/25 | Price Changed | $339,000 | -4.5% | $152 / Sq Ft |
| 02/26/2025 02/26/25 | For Sale | $354,900 | +69.0% | $159 / Sq Ft |
| 10/12/2023 10/12/23 | Sold | $210,000 | -35.4% | $94 / Sq Ft |
| 09/04/2022 09/04/22 | Pending | -- | -- | -- |
| 08/23/2022 08/23/22 | For Sale | $325,000 | -- | $146 / Sq Ft |
Tax History Compared to Growth
Tax History
| Year | Tax Paid | Tax Assessment Tax Assessment Total Assessment is a certain percentage of the fair market value that is determined by local assessors to be the total taxable value of land and additions on the property. | Land | Improvement |
|---|---|---|---|---|
| 2024 | $5,001 | $304,996 | $58,500 | $246,496 |
| 2023 | $5,001 | $260,329 | $0 | $0 |
| 2022 | $4,791 | $288,559 | $59,500 | $229,059 |
| 2021 | $4,744 | $215,148 | $35,000 | $180,148 |
| 2020 | $3,976 | $200,954 | $29,000 | $171,954 |
| 2019 | $2,102 | $147,313 | $0 | $0 |
| 2018 | $2,087 | $144,566 | $0 | $0 |
| 2017 | $1,992 | $139,559 | $0 | $0 |
| 2016 | $1,941 | $136,689 | $0 | $0 |
| 2015 | $1,942 | $135,739 | $0 | $0 |
| 2014 | $1,949 | $134,662 | $0 | $0 |
Agents Affiliated with this Home
-

Seller's Agent in 2025
Maoline Herrera
EXP REALTY LLC
(407) 207-0825
3 in this area
163 Total Sales
-

Buyer's Agent in 2025
Stacy Kelly
EXP REALTY LLC
(386) 275-1000
4 in this area
123 Total Sales
-

Seller's Agent in 2023
Michael Hertel
SUN REALTY
(941) 928-2356
3 in this area
110 Total Sales
Map
Source: Space Coast MLS (Space Coast Association of REALTORS®)
MLS Number: 1038314
APN: 07-11-31-7034-01050-0050
