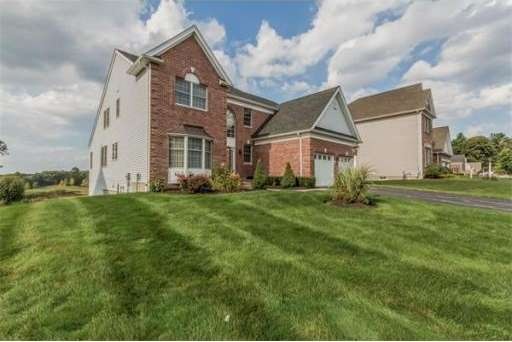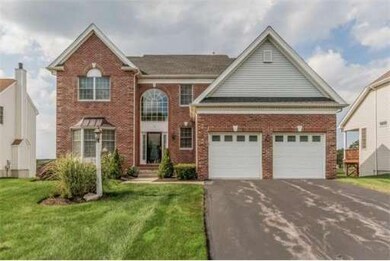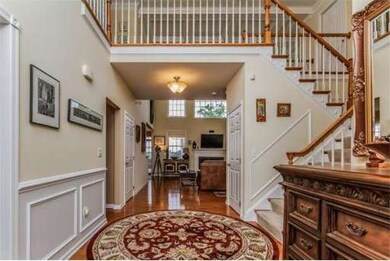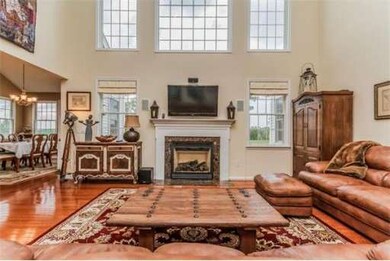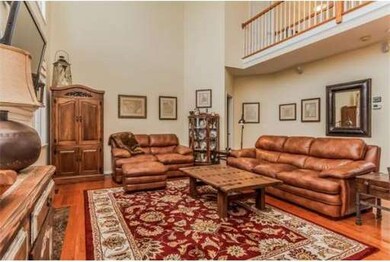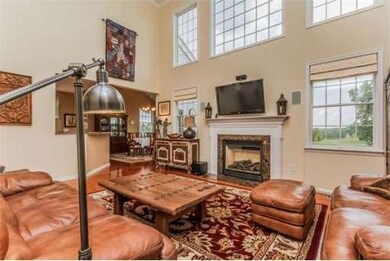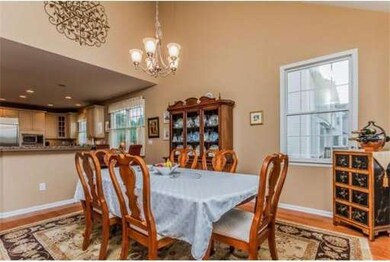
13 Fairways Ln Methuen, MA 01844
The North End NeighborhoodAbout This Home
As of June 2023Truly AMAZING views of the Golf Course! You will think it was custom built for your entertainment. The large open foyer "Welcomes" you in to this open concept Colonial. Beautiful Living room w/gas Fp & Custom Coffered Ceiling and gleaming hrdwd floors. Spacious kitchen w/custom granite bar area, center island,cabinets galore, SS appliances, recessed lighting! The dining room overlooks the golf course offering you breathtaking sunsets and access to the deck. Office/family room has a beautiful bow window hrdwd flooring & an open feel to the rest of the home. 1st floor also offers a 1/2 bath. Completing the 1st floor is a master suite. It not only offers a cathedral ceiling but also overlooks the golf course for a superb sunrise. His and Her walk-in closets located off the master bathroom. 2nd floors offers a cat walk to the 2 additional bedrooms, Full bath and BONUS Room that is awaiting your imagination. Future expansion in LL w/double doors leading to patio!
Last Agent to Sell the Property
Berkshire Hathaway HomeServices Verani Realty Listed on: 08/28/2014

Home Details
Home Type
Single Family
Est. Annual Taxes
$9,142
Year Built
2008
Lot Details
0
Listing Details
- Lot Description: Golf Course Frtg.
- Special Features: None
- Property Sub Type: Detached
- Year Built: 2008
Interior Features
- Has Basement: Yes
- Fireplaces: 1
- Primary Bathroom: Yes
- Number of Rooms: 7
- Amenities: Public Transportation, Shopping, Golf Course, Highway Access, Public School
- Electric: Circuit Breakers
- Flooring: Tile, Wall to Wall Carpet, Hardwood
- Basement: Full, Walk Out, Sump Pump, Radon Remediation System, Concrete Floor
- Bedroom 2: Second Floor, 13X11
- Bedroom 3: Second Floor, 13X11
- Bathroom #1: First Floor
- Bathroom #2: First Floor
- Bathroom #3: Second Floor
- Kitchen: First Floor, 22X13
- Laundry Room: First Floor
- Living Room: First Floor, 19X19
- Master Bedroom: First Floor, 20X13
- Master Bedroom Description: Bathroom - Full, Bathroom - Double Vanity/Sink, Ceiling - Cathedral, Ceiling Fan(s), Closet - Walk-in, Flooring - Wall to Wall Carpet, Window(s) - Picture
- Dining Room: First Floor, 13X15
- Family Room: First Floor, 13X13
Exterior Features
- Construction: Frame
- Exterior: Vinyl, Brick
- Exterior Features: Deck, Patio, Professional Landscaping, Sprinkler System
- Foundation: Poured Concrete
Garage/Parking
- Garage Parking: Attached, Garage Door Opener, Storage
- Garage Spaces: 2
- Parking: Off-Street, Paved Driveway
- Parking Spaces: 2
Utilities
- Hot Water: Tank
Condo/Co-op/Association
- HOA: Yes
Ownership History
Purchase Details
Purchase Details
Purchase Details
Home Financials for this Owner
Home Financials are based on the most recent Mortgage that was taken out on this home.Similar Homes in Methuen, MA
Home Values in the Area
Average Home Value in this Area
Purchase History
| Date | Type | Sale Price | Title Company |
|---|---|---|---|
| Quit Claim Deed | -- | None Available | |
| Quit Claim Deed | -- | None Available | |
| Quit Claim Deed | -- | None Available | |
| Quit Claim Deed | -- | -- | |
| Quit Claim Deed | -- | -- | |
| Quit Claim Deed | -- | -- | |
| Deed | $580,559 | -- | |
| Deed | $580,559 | -- |
Mortgage History
| Date | Status | Loan Amount | Loan Type |
|---|---|---|---|
| Open | $797,720 | FHA | |
| Closed | $700,000 | Purchase Money Mortgage | |
| Previous Owner | $391,737 | FHA | |
| Previous Owner | $345,500 | Adjustable Rate Mortgage/ARM | |
| Previous Owner | $360,000 | Purchase Money Mortgage |
Property History
| Date | Event | Price | Change | Sq Ft Price |
|---|---|---|---|---|
| 06/22/2023 06/22/23 | Sold | $875,000 | 0.0% | $323 / Sq Ft |
| 05/15/2023 05/15/23 | Pending | -- | -- | -- |
| 05/03/2023 05/03/23 | For Sale | $875,000 | +27.7% | $323 / Sq Ft |
| 06/15/2020 06/15/20 | Sold | $685,000 | -1.4% | $253 / Sq Ft |
| 02/03/2020 02/03/20 | Pending | -- | -- | -- |
| 01/07/2020 01/07/20 | For Sale | $694,900 | +17.8% | $257 / Sq Ft |
| 10/24/2014 10/24/14 | Sold | $590,000 | -1.7% | $189 / Sq Ft |
| 09/13/2014 09/13/14 | Pending | -- | -- | -- |
| 08/28/2014 08/28/14 | For Sale | $599,900 | -- | $193 / Sq Ft |
Tax History Compared to Growth
Tax History
| Year | Tax Paid | Tax Assessment Tax Assessment Total Assessment is a certain percentage of the fair market value that is determined by local assessors to be the total taxable value of land and additions on the property. | Land | Improvement |
|---|---|---|---|---|
| 2025 | $9,142 | $864,100 | $216,800 | $647,300 |
| 2024 | $8,900 | $819,500 | $190,500 | $629,000 |
| 2023 | $8,566 | $732,100 | $168,500 | $563,600 |
| 2022 | $8,844 | $677,700 | $153,800 | $523,900 |
| 2021 | $8,300 | $629,300 | $146,500 | $482,800 |
| 2020 | $8,181 | $608,700 | $146,500 | $462,200 |
| 2019 | $8,240 | $580,700 | $139,200 | $441,500 |
| 2018 | $8,288 | $580,800 | $161,200 | $419,600 |
| 2017 | $8,185 | $558,700 | $175,800 | $382,900 |
| 2016 | $8,382 | $566,000 | $190,500 | $375,500 |
| 2015 | $8,049 | $551,300 | $190,500 | $360,800 |
Agents Affiliated with this Home
-

Seller's Agent in 2023
Maria Pena
Pena Realty Corporation
(617) 201-0030
1 in this area
169 Total Sales
-
M
Seller Co-Listing Agent in 2023
Michelle Pena
Pena Realty Corporation
-

Buyer's Agent in 2023
Hollie Strandson
Real Broker MA, LLC
(603) 819-3513
1 in this area
97 Total Sales
-

Seller's Agent in 2020
Pillar Realty Group
Keller Williams Gateway Realty
68 Total Sales
-
K
Seller Co-Listing Agent in 2020
Kayla Minkle
Homes of New Hampshire Realty, LLC
-

Seller's Agent in 2014
Rachel Barrett
Berkshire Hathaway HomeServices Verani Realty
(603) 893-7999
37 Total Sales
Map
Source: MLS Property Information Network (MLS PIN)
MLS Number: 71735201
APN: METH-000709-000069-000002M
- 90 Adams Ave
- 33 Kensington Ave
- 75 Cox Ln
- 3 Bramble Hill Rd
- 80 Pond St Unit 4
- 257 Howe St
- 22 Washington St
- 22 Washington St Unit 22
- 5 Rolling Ridge Ln
- 66 Washington St
- VP Washington St
- 117 Rolling Ridge Ln
- 5 Sycamore Rd
- 687 Jackson St
- 35 Stillwater Rd
- 203 Lawrence Rd
- 29 Pleasant View St
- 216 Hampshire St
- 18 Maple Ridge Rd
- 8 Senter St
