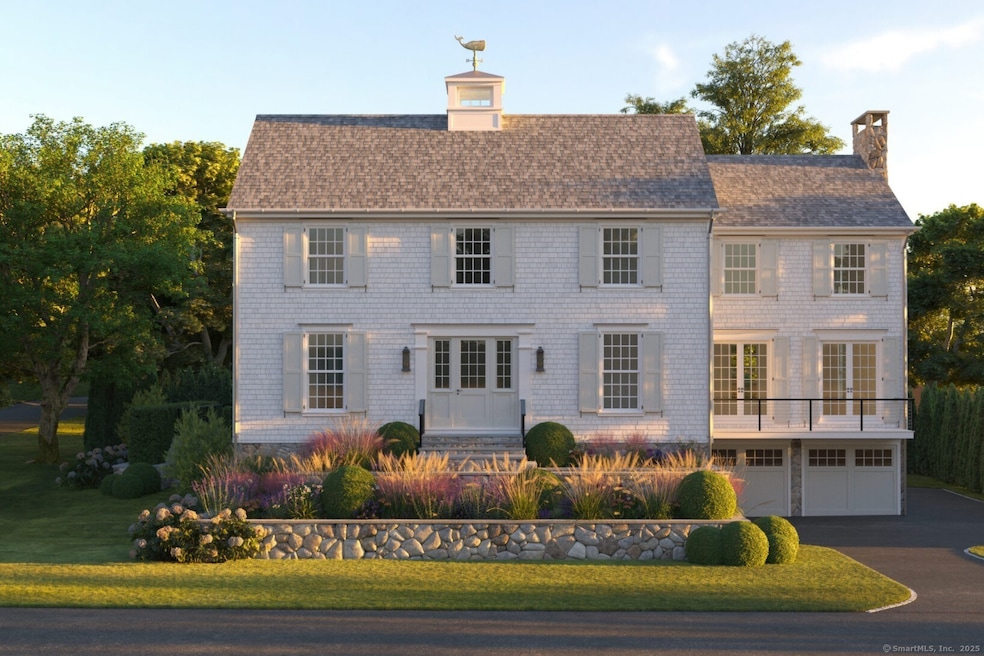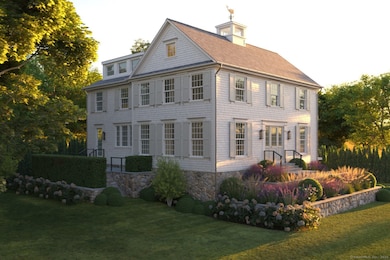13 Farm Creek Rd Norwalk, CT 06853
Rowayton NeighborhoodEstimated payment $25,135/month
Highlights
- Colonial Architecture
- Finished Attic
- 2 Fireplaces
- Brien Mcmahon High School Rated A-
- Attic
- 1-minute walk to Farm Creek Preserve
About This Home
Stunning New Construction in Prime Rowayton Location! Located just 1/2 mile to Bayley Beach and Rowayton Village, this exceptional new home, to be built by Sterling Associates, offers 5,500+ sq ft across three levels with soaring ceilings, oversized windows, and west-facing water views. The main floor features a light-filled family room (with a fireplace!) open to an incredible kitchen. Beyond the kitchen is a private patio oasis, perfect for entertaining or relaxing. Don't miss the scullery behind the main kitchen- the perfect setup. There is a separate bar moment leading to the formal dining room. A private study completes the first floor. Upstairs, the luxurious primary suite includes a fireplace, large walk-in closet, and spa-like en suite bath. Two bedrooms share a Jack & Jill bath, while a fourth enjoys a private en suite. The third floor offers a fifth bedroom with full bath-ideal for guests, office, or flex space. Estimated completion: Dec 2025. Get in early to customize finishes and make this home truly yours. Specs and allowances provided upon request.
Home Details
Home Type
- Single Family
Est. Annual Taxes
- $18,402
Year Built
- Built in 2025 | Under Construction
Lot Details
- 8,276 Sq Ft Lot
- Property is zoned R13
Parking
- 2 Car Garage
Home Design
- Colonial Architecture
- Block Foundation
- Frame Construction
- Asphalt Shingled Roof
- Shingle Siding
Interior Spaces
- 5,500 Sq Ft Home
- 2 Fireplaces
- French Doors
- Basement Fills Entire Space Under The House
- Laundry on upper level
Kitchen
- Oven or Range
- Range Hood
- Microwave
- Dishwasher
Bedrooms and Bathrooms
- 5 Bedrooms
Attic
- Walkup Attic
- Finished Attic
Schools
- Rowayton Elementary School
- Brien Mcmahon High School
Utilities
- Central Air
- Heating System Uses Propane
- Fuel Tank Located in Ground
Additional Features
- Patio
- Property is near a golf course
Listing and Financial Details
- Assessor Parcel Number 255005
Map
Home Values in the Area
Average Home Value in this Area
Tax History
| Year | Tax Paid | Tax Assessment Tax Assessment Total Assessment is a certain percentage of the fair market value that is determined by local assessors to be the total taxable value of land and additions on the property. | Land | Improvement |
|---|---|---|---|---|
| 2025 | $18,402 | $821,790 | $656,900 | $164,890 |
| 2024 | $18,118 | $821,790 | $656,900 | $164,890 |
| 2023 | $14,405 | $602,100 | $475,380 | $126,720 |
| 2022 | $13,809 | $602,100 | $475,380 | $126,720 |
| 2021 | $13,349 | $602,100 | $475,380 | $126,720 |
| 2020 | $13,398 | $602,100 | $475,380 | $126,720 |
| 2019 | $12,882 | $602,100 | $475,380 | $126,720 |
| 2018 | $15,059 | $622,430 | $519,820 | $102,610 |
| 2017 | $14,510 | $622,430 | $519,820 | $102,610 |
| 2016 | $14,279 | $622,430 | $519,820 | $102,610 |
| 2015 | $14,223 | $622,430 | $519,820 | $102,610 |
| 2014 | $13,958 | $622,430 | $519,820 | $102,610 |
Property History
| Date | Event | Price | List to Sale | Price per Sq Ft | Prior Sale |
|---|---|---|---|---|---|
| 09/11/2025 09/11/25 | Pending | -- | -- | -- | |
| 08/22/2025 08/22/25 | For Sale | $4,500,000 | 0.0% | $818 / Sq Ft | |
| 08/18/2025 08/18/25 | Off Market | $4,500,000 | -- | -- | |
| 05/10/2025 05/10/25 | For Sale | $4,500,000 | +195.1% | $818 / Sq Ft | |
| 04/09/2025 04/09/25 | Sold | $1,525,000 | -23.8% | $1,071 / Sq Ft | View Prior Sale |
| 03/21/2025 03/21/25 | Pending | -- | -- | -- | |
| 03/04/2025 03/04/25 | For Sale | $2,000,000 | +81.8% | $1,404 / Sq Ft | |
| 09/10/2024 09/10/24 | Sold | $1,100,000 | -26.7% | $772 / Sq Ft | View Prior Sale |
| 06/05/2024 06/05/24 | For Sale | $1,500,000 | -- | $1,053 / Sq Ft |
Purchase History
| Date | Type | Sale Price | Title Company |
|---|---|---|---|
| Warranty Deed | $1,525,000 | None Available | |
| Warranty Deed | $1,100,000 | None Available | |
| Warranty Deed | $1,100,000 | None Available | |
| Quit Claim Deed | -- | -- | |
| Quit Claim Deed | -- | -- | |
| Deed | -- | -- |
Source: SmartMLS
MLS Number: 24094952
APN: NORW-000006-000011-000015
- 74 Roton Ave
- 111 Rowayton Ave Unit 201
- 1 Flicker Ln
- 15 Yarmouth Rd
- 166 Rowayton Ave Unit 2
- 209 Rowayton Ave
- 108 Witch Ln
- 17 Contentment Island Rd
- 181 Highland Ave
- 28 Old Trolley Way
- 18 Tokeneke Trail
- 40 Arnold Ln
- 133 Rowayton Woods Dr
- 171 Rowayton Woods Dr Unit 171
- 19 Littlebrook Rd
- 73 Devils Garden Rd
- 5 Rockland Rd Unit A8
- 5 Outer Rd
- 19 Woodchuck Ct
- 9 Hollow Spring Rd


