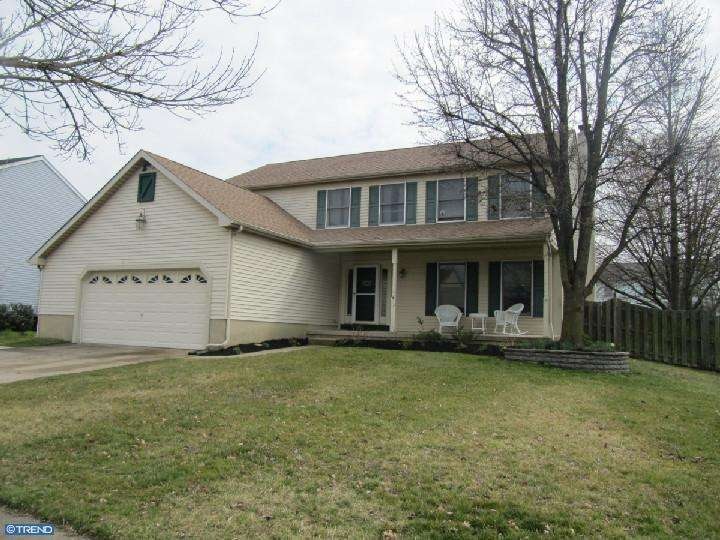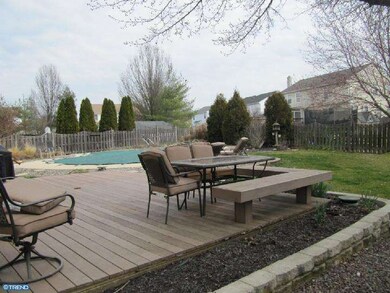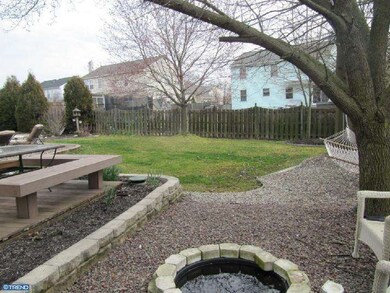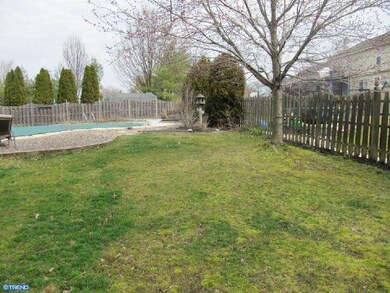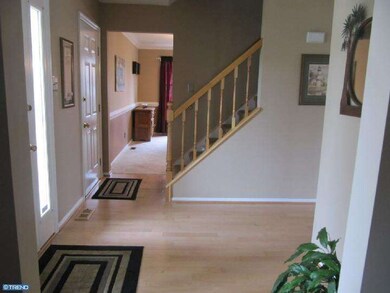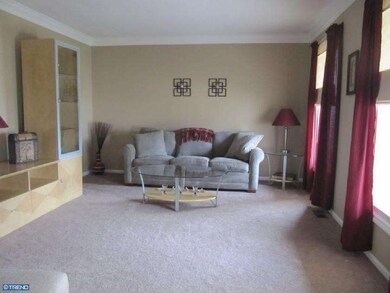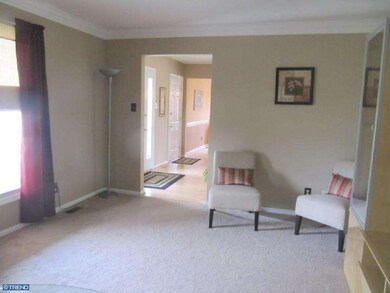
13 Fawn Ct Marlton, NJ 08053
Cambridge Park NeighborhoodHighlights
- In Ground Pool
- Deck
- Wood Flooring
- Cherokee High School Rated A-
- Traditional Architecture
- Attic
About This Home
As of May 2016Enough space for a crowd in this lovely five Bdrm colonial. Move in just in time to enjoy the beautiful inground pool and maintenance free deck in the back yard. With great curb appeal and recent updating throughout, plus this home is sure to be a lifestyle and entertaining pleasure. An inviting covered front porch leads to a home that is pristine with formal Living and Dining Rooms, a beautiful new eat in Kitchen with island and granite countertops, a Family Room with fireplace plus a recessed desk/workstation in the back hallway and a first floor Powder Room. Upstairs there is a spacious Master with new bath and new sink/dressing area plus a large closet. The additional bedrooms are a great size with plenty of closet space plus they share a well appointed new hall bath. The flooring is all newer and includes hardwood and plush neutral carpet. Add a full finished basement with plenty of storage plus a laundry area. The heat and air are 6 years old, the h/w heater is new and the roof is only 4 years old.
Last Buyer's Agent
Linda Joseph
BHHS Fox & Roach-Marlton
Home Details
Home Type
- Single Family
Est. Annual Taxes
- $8,531
Year Built
- Built in 1987
Lot Details
- 0.25 Acre Lot
- Lot Dimensions are 70x154
- Level Lot
- Back, Front, and Side Yard
- Property is in good condition
- Property is zoned MD
Parking
- 2 Car Direct Access Garage
- Garage Door Opener
- Driveway
Home Design
- Traditional Architecture
- Vinyl Siding
Interior Spaces
- 2,420 Sq Ft Home
- Property has 2 Levels
- Ceiling Fan
- Skylights
- Stone Fireplace
- Family Room
- Living Room
- Dining Room
- Attic
Kitchen
- Eat-In Kitchen
- Built-In Range
- Dishwasher
- Kitchen Island
- Disposal
Flooring
- Wood
- Wall to Wall Carpet
- Vinyl
Bedrooms and Bathrooms
- 4 Bedrooms
- En-Suite Primary Bedroom
- En-Suite Bathroom
- Walk-in Shower
Finished Basement
- Basement Fills Entire Space Under The House
- Laundry in Basement
Eco-Friendly Details
- Energy-Efficient Appliances
Outdoor Features
- In Ground Pool
- Deck
- Patio
- Exterior Lighting
- Shed
Schools
- Beeler Elementary School
- Frances Demasi Middle School
Utilities
- Forced Air Heating and Cooling System
- Heating System Uses Gas
- Underground Utilities
- Natural Gas Water Heater
Community Details
- No Home Owners Association
- Hamilton
Listing and Financial Details
- Tax Lot 00075
- Assessor Parcel Number 13-00011 02-00075
Ownership History
Purchase Details
Home Financials for this Owner
Home Financials are based on the most recent Mortgage that was taken out on this home.Purchase Details
Home Financials for this Owner
Home Financials are based on the most recent Mortgage that was taken out on this home.Purchase Details
Home Financials for this Owner
Home Financials are based on the most recent Mortgage that was taken out on this home.Similar Homes in Marlton, NJ
Home Values in the Area
Average Home Value in this Area
Purchase History
| Date | Type | Sale Price | Title Company |
|---|---|---|---|
| Deed | $370,000 | Commonwealth Land Title Ins | |
| Bargain Sale Deed | $359,000 | Commonwealth Land Title Insu | |
| Deed | $113,990 | -- |
Mortgage History
| Date | Status | Loan Amount | Loan Type |
|---|---|---|---|
| Open | $328,775 | No Value Available | |
| Closed | $351,500 | New Conventional | |
| Previous Owner | $327,472 | New Conventional | |
| Previous Owner | $323,100 | New Conventional | |
| Previous Owner | $155,000 | New Conventional | |
| Previous Owner | $177,745 | Credit Line Revolving | |
| Previous Owner | $60,000 | Stand Alone Second | |
| Previous Owner | $40,000 | Credit Line Revolving | |
| Previous Owner | $116,269 | VA |
Property History
| Date | Event | Price | Change | Sq Ft Price |
|---|---|---|---|---|
| 05/06/2016 05/06/16 | Sold | $370,000 | 0.0% | $153 / Sq Ft |
| 05/02/2016 05/02/16 | Price Changed | $369,900 | 0.0% | $153 / Sq Ft |
| 04/30/2016 04/30/16 | Pending | -- | -- | -- |
| 03/12/2016 03/12/16 | Pending | -- | -- | -- |
| 02/27/2016 02/27/16 | Price Changed | $369,900 | -1.1% | $153 / Sq Ft |
| 02/16/2016 02/16/16 | For Sale | $373,900 | +4.2% | $155 / Sq Ft |
| 05/04/2012 05/04/12 | Sold | $359,000 | -1.6% | $148 / Sq Ft |
| 03/20/2012 03/20/12 | Pending | -- | -- | -- |
| 03/12/2012 03/12/12 | For Sale | $364,900 | -- | $151 / Sq Ft |
Tax History Compared to Growth
Tax History
| Year | Tax Paid | Tax Assessment Tax Assessment Total Assessment is a certain percentage of the fair market value that is determined by local assessors to be the total taxable value of land and additions on the property. | Land | Improvement |
|---|---|---|---|---|
| 2025 | $11,235 | $329,000 | $120,000 | $209,000 |
| 2024 | $10,571 | $329,000 | $120,000 | $209,000 |
| 2023 | $10,571 | $329,000 | $120,000 | $209,000 |
| 2022 | $10,097 | $329,000 | $120,000 | $209,000 |
| 2021 | $9,860 | $329,000 | $120,000 | $209,000 |
| 2020 | $9,732 | $329,000 | $120,000 | $209,000 |
| 2019 | $9,653 | $329,000 | $120,000 | $209,000 |
| 2018 | $9,518 | $329,000 | $120,000 | $209,000 |
| 2017 | $9,406 | $329,000 | $120,000 | $209,000 |
| 2016 | $9,176 | $329,000 | $120,000 | $209,000 |
| 2015 | $9,015 | $329,000 | $120,000 | $209,000 |
| 2014 | $8,758 | $329,000 | $120,000 | $209,000 |
Agents Affiliated with this Home
-

Seller's Agent in 2016
Jack Yao
Realmart Realty, LLC
(732) 727-2280
203 Total Sales
-

Buyer's Agent in 2016
Brian Belko
BHHS Fox & Roach
(856) 905-8929
287 Total Sales
-

Seller's Agent in 2012
Mark McKenna
EXP Realty, LLC
(856) 229-4052
7 in this area
744 Total Sales
-
L
Buyer's Agent in 2012
Linda Joseph
BHHS Fox & Roach
Map
Source: Bright MLS
MLS Number: 1003881294
APN: 13-00011-02-00075
- 18 Harwood Rd
- 115 Crown Prince Dr
- 21 Woodthrush Ct
- 125 Crown Prince Dr
- 123 Wyndmere Rd
- 135 Preamble Dr
- 151 Crown Prince Dr
- 72 Hibiscus Dr
- 33 Brittany Blvd
- 431 Liberty Ln
- 17 Concord Rd
- 5 Grayburn Dr
- 14 Poinsettia Ln
- 7 Concord Rd
- 18 Holmes Ln
- 305 Posterity Place
- 38 Keegan Ct
- 74 Carlton Ave
- 12 Mayville Ln
- 161 Carlton Ave
