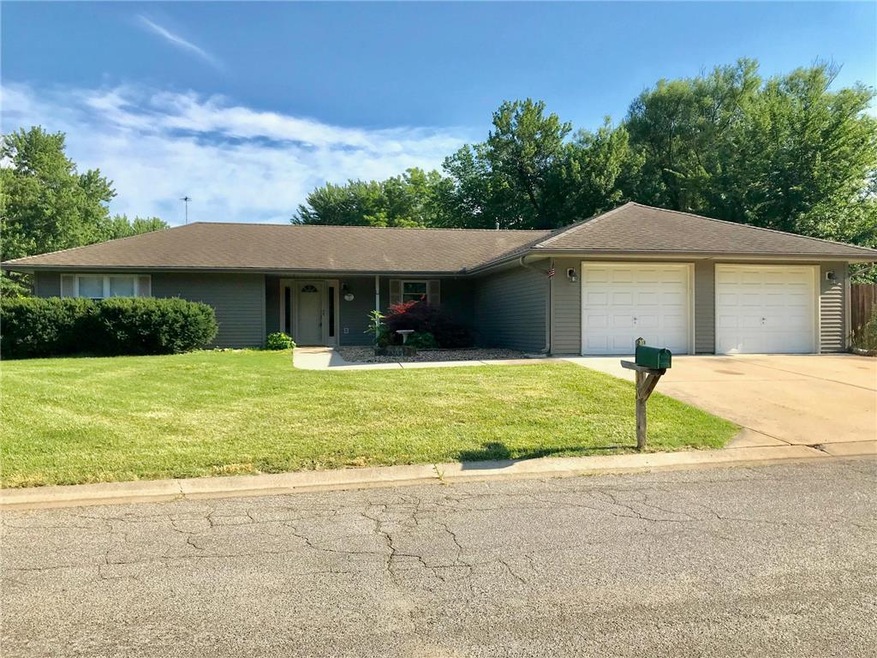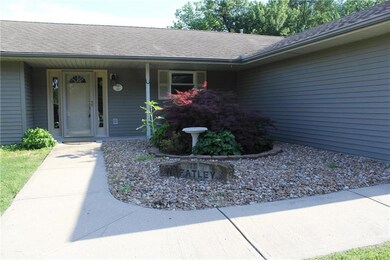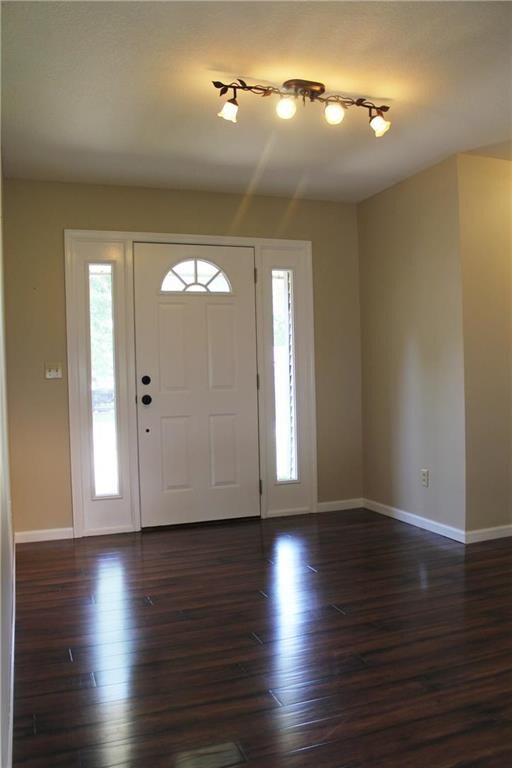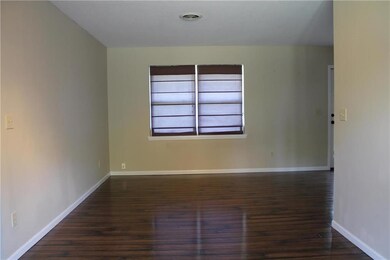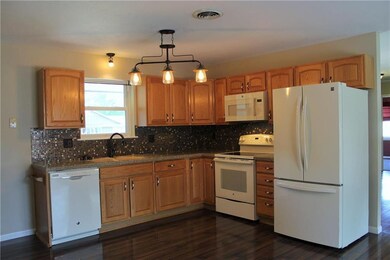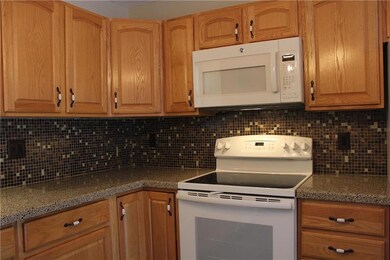
Last list price
13 Fawn Dr Butler, MO 64730
3
Beds
2.5
Baths
1,512
Sq Ft
0.33
Acres
Highlights
- Vaulted Ceiling
- Granite Countertops
- Skylights
- Ranch Style House
- Thermal Windows
- Fireplace
About This Home
As of July 20183 BD, 2.5 BA, all on one level, open floor plan, kitchen appliances stay, master bedroom with bay window, walk in closet & private bathroom w/an onyx shower, other 2 bedrooms are spacious w/large closets, French doors off the dining area lead to the patio with a privacy fence, vinyl siding, 2 car garage
Home Details
Home Type
- Single Family
Est. Annual Taxes
- $1,127
Year Built
- Built in 1999
Parking
- 2 Car Attached Garage
Home Design
- Ranch Style House
- Slab Foundation
- Composition Roof
- Vinyl Siding
Interior Spaces
- 1,512 Sq Ft Home
- Wet Bar: Carpet, Ceiling Fan(s), Walk-In Closet(s)
- Built-In Features: Carpet, Ceiling Fan(s), Walk-In Closet(s)
- Vaulted Ceiling
- Ceiling Fan: Carpet, Ceiling Fan(s), Walk-In Closet(s)
- Skylights
- Fireplace
- Thermal Windows
- Shades
- Plantation Shutters
- Drapes & Rods
- Attic Fan
- Laundry Room
Kitchen
- Electric Oven or Range
- Dishwasher
- Granite Countertops
- Laminate Countertops
- Disposal
Flooring
- Wall to Wall Carpet
- Linoleum
- Laminate
- Stone
- Ceramic Tile
- Luxury Vinyl Plank Tile
- Luxury Vinyl Tile
Bedrooms and Bathrooms
- 3 Bedrooms
- Cedar Closet: Carpet, Ceiling Fan(s), Walk-In Closet(s)
- Walk-In Closet: Carpet, Ceiling Fan(s), Walk-In Closet(s)
- Double Vanity
- Carpet
Additional Features
- Enclosed patio or porch
- Central Heating and Cooling System
Ownership History
Date
Name
Owned For
Owner Type
Purchase Details
Closed on
Nov 21, 2022
Sold by
Nieder Les D and Nieder Marcia L
Bought by
Julien Logan Shan and Julien Bonnie
Current Estimated Value
Purchase Details
Listed on
Jun 8, 2018
Closed on
Jul 3, 2018
Sold by
Wheatley James W and Wheatley Jan M
Bought by
Julien Logan S and Julien Bonnie
Seller's Agent
Erin Dubray
Glory Realty
Buyer's Agent
Gloria Appleberry
Glory Realty
List Price
$162,500
Home Financials for this Owner
Home Financials are based on the most recent Mortgage that was taken out on this home.
Avg. Annual Appreciation
6.39%
Purchase Details
Listed on
Aug 3, 2014
Closed on
Sep 26, 2014
Sold by
Westmoreland Susan M
Bought by
Wheatley James W and Wheatley Jan M
Seller's Agent
Gloria Appleberry
Glory Realty
Buyer's Agent
Morris Lemon
Homeland Realty
List Price
$154,900
Home Financials for this Owner
Home Financials are based on the most recent Mortgage that was taken out on this home.
Avg. Annual Appreciation
3.77%
Original Mortgage
$104,205
Interest Rate
4.14%
Mortgage Type
VA
Similar Homes in Butler, MO
Create a Home Valuation Report for This Property
The Home Valuation Report is an in-depth analysis detailing your home's value as well as a comparison with similar homes in the area
Home Values in the Area
Average Home Value in this Area
Purchase History
| Date | Type | Sale Price | Title Company |
|---|---|---|---|
| Warranty Deed | -- | -- | |
| Warranty Deed | -- | -- | |
| Warranty Deed | -- | None Available |
Source: Public Records
Mortgage History
| Date | Status | Loan Amount | Loan Type |
|---|---|---|---|
| Previous Owner | $104,205 | VA | |
| Previous Owner | $110,494 | FHA | |
| Previous Owner | $26,700 | Unknown |
Source: Public Records
Property History
| Date | Event | Price | Change | Sq Ft Price |
|---|---|---|---|---|
| 07/03/2018 07/03/18 | Sold | -- | -- | -- |
| 06/08/2018 06/08/18 | For Sale | $162,500 | +4.9% | $107 / Sq Ft |
| 09/26/2014 09/26/14 | Sold | -- | -- | -- |
| 08/18/2014 08/18/14 | Pending | -- | -- | -- |
| 08/06/2014 08/06/14 | For Sale | $154,900 | -- | $103 / Sq Ft |
Source: Heartland MLS
Tax History Compared to Growth
Tax History
| Year | Tax Paid | Tax Assessment Tax Assessment Total Assessment is a certain percentage of the fair market value that is determined by local assessors to be the total taxable value of land and additions on the property. | Land | Improvement |
|---|---|---|---|---|
| 2024 | $1,424 | $22,150 | $0 | $0 |
| 2023 | $1,415 | $22,150 | $0 | $0 |
| 2022 | $1,299 | $19,950 | $0 | $0 |
| 2021 | $1,269 | $19,950 | $0 | $0 |
| 2020 | $1,269 | $19,950 | $0 | $0 |
| 2019 | $1,240 | $19,950 | $0 | $0 |
| 2018 | $1,238 | $19,950 | $0 | $0 |
| 2017 | $1,126 | $18,220 | $0 | $0 |
| 2016 | $1,124 | $18,110 | $0 | $0 |
| 2015 | -- | $18,110 | $0 | $0 |
| 2013 | -- | $95,300 | $0 | $0 |
Source: Public Records
Agents Affiliated with this Home
-
E
Seller's Agent in 2018
Erin Dubray
Glory Realty
(660) 864-5607
96 in this area
129 Total Sales
-
G
Buyer's Agent in 2018
Gloria Appleberry
Glory Realty
(660) 200-5388
65 in this area
91 Total Sales
-
M
Buyer's Agent in 2014
Morris Lemon
Homeland Realty
Map
Source: Heartland MLS
MLS Number: 2111990
APN: 13-05.0-22-030-004-026.012
Nearby Homes
- 610 S High St
- 510 W Nursery St
- 113 S Lonsinger St
- 411 S Fulton St
- 405 W Fort Scott St
- 304 W Fort Scott St
- 513 W Ohio St
- 101 N Maple St
- 310 W Dakota St
- 600 Meadow Ln
- 108 W Fort Scott St
- 201 N Water St
- 412 W Pine St
- 312 W Pine St
- 820 Birch St
- 218 S Mechanic St
- 300 W Pine St
- 209 N Havanah St
- 508 W Harrison St
- 217 S Mechanic St
