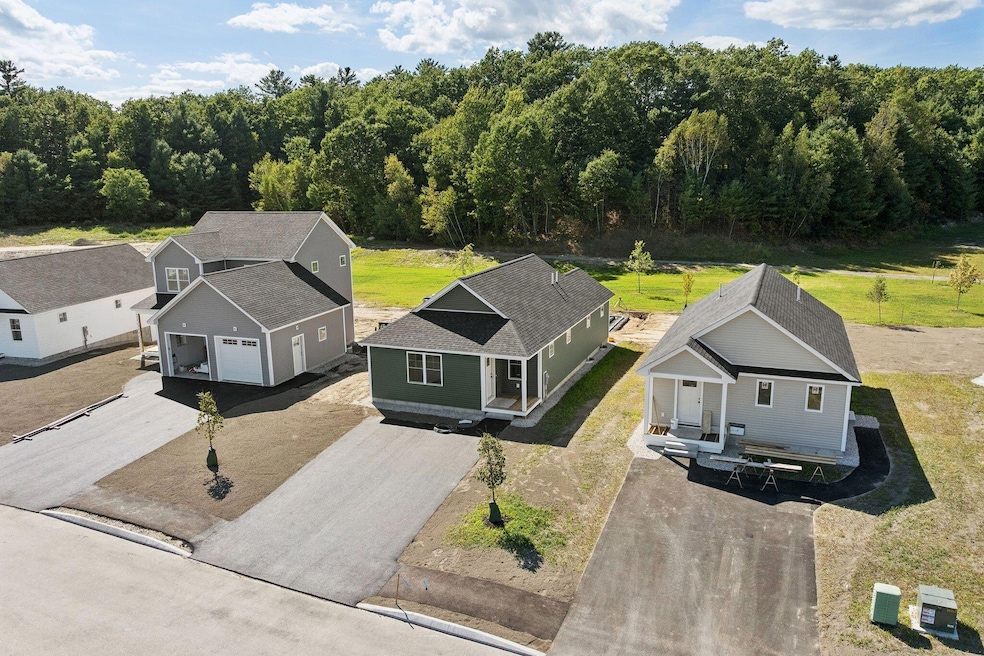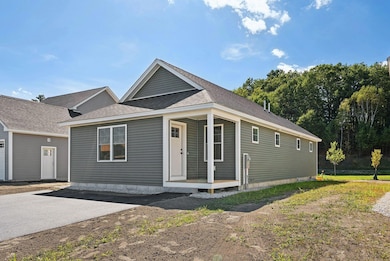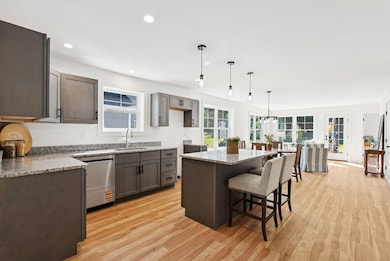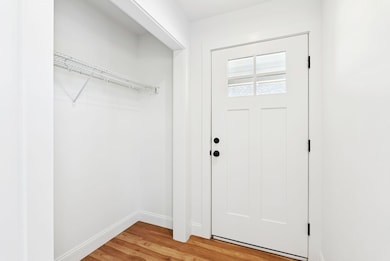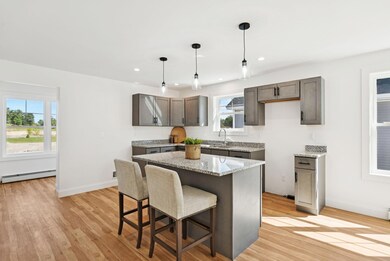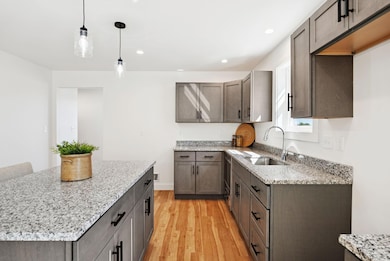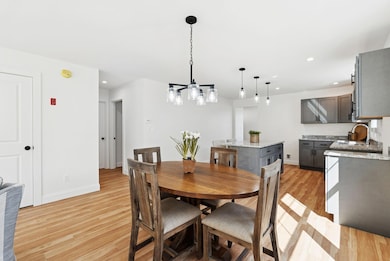Seller is offering point buydown for a first year rate of 4.5%! A beautiful setting, a brand new home, an unparalleled opportunity. Welcome to Mineral Springs in Cumberland, an exciting neighborhood offering community and homeownership possibilities. Enjoy the convenience of single-level living in The Onyx floor plan, with a primary suite, spacious entryway/mudroom, and on Lot 7, the added benefit of a daylight basement. The open living space benefits from sunny southwestern exposure, and the kitchen with island and pantry checks all of the boxes. A second full bed and bathroom is ideal for family or guests. Timeless finishes, smart storage solutions, and a right-sized footprint make this home both stylish and functional. The neighborhood is surrounded by mature trees and ringed with walking paths, while a pond and play area offer on-site recreation. This is a limited opportunity for income-qualified buyers to own a brand new home in one of Maine's most desirable communities. Multiple home styles are available — reach out today to learn more about qualifications and different floor plans!

